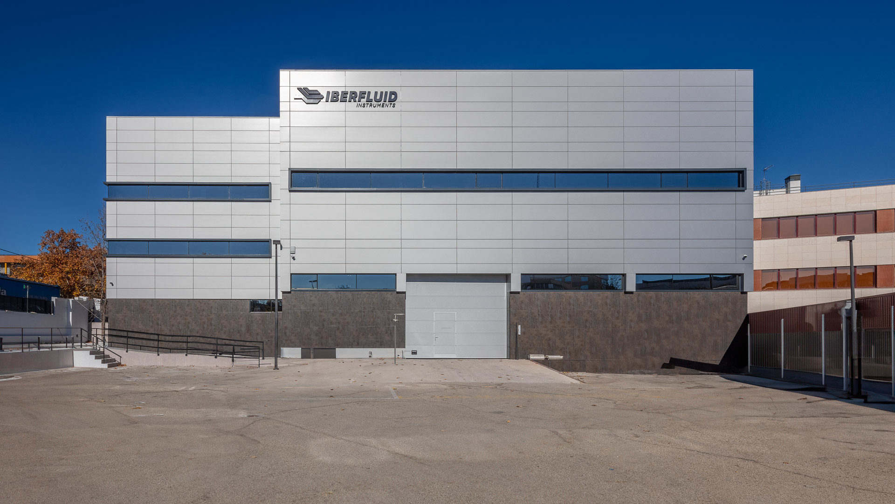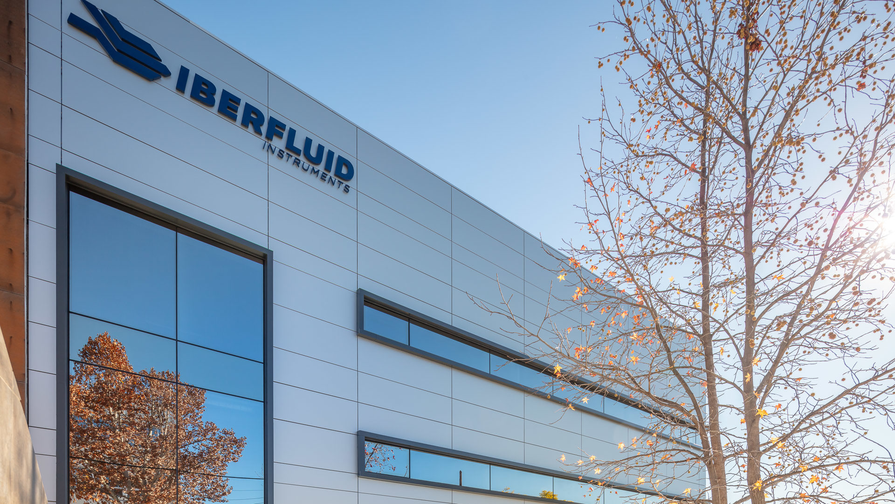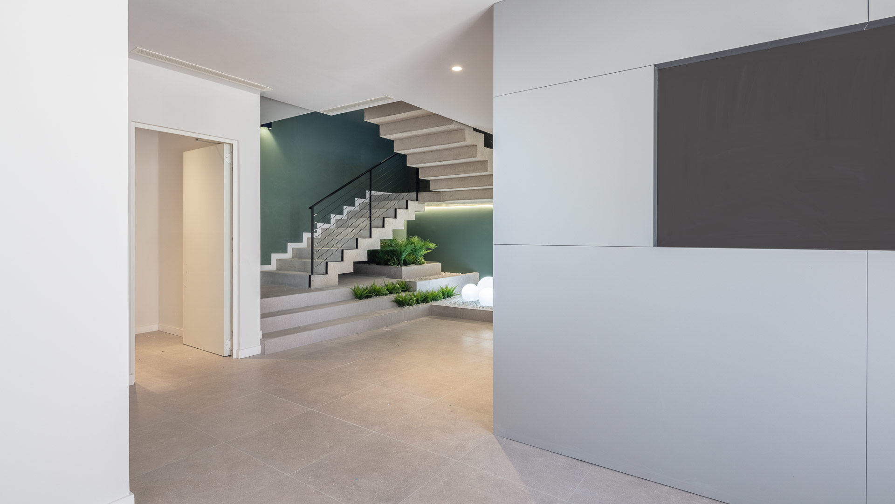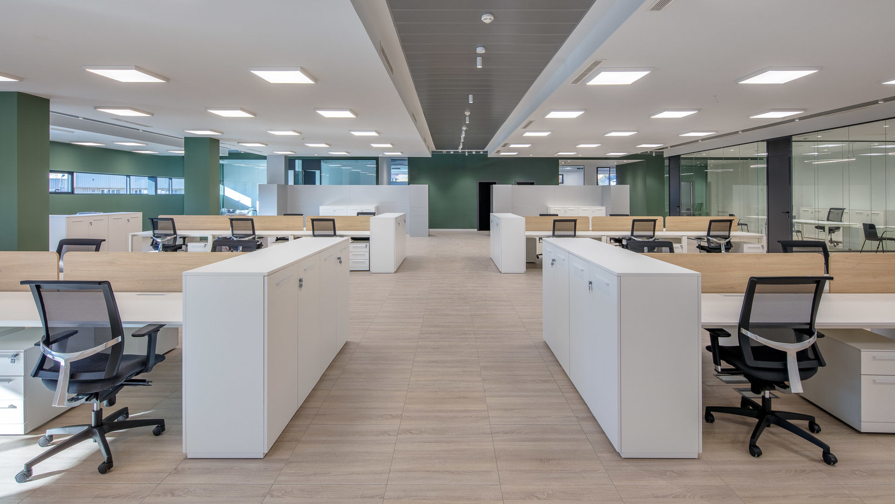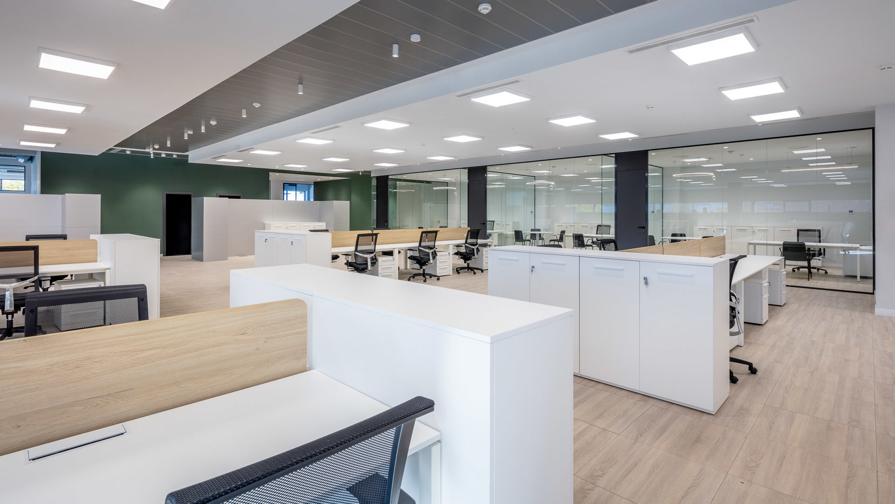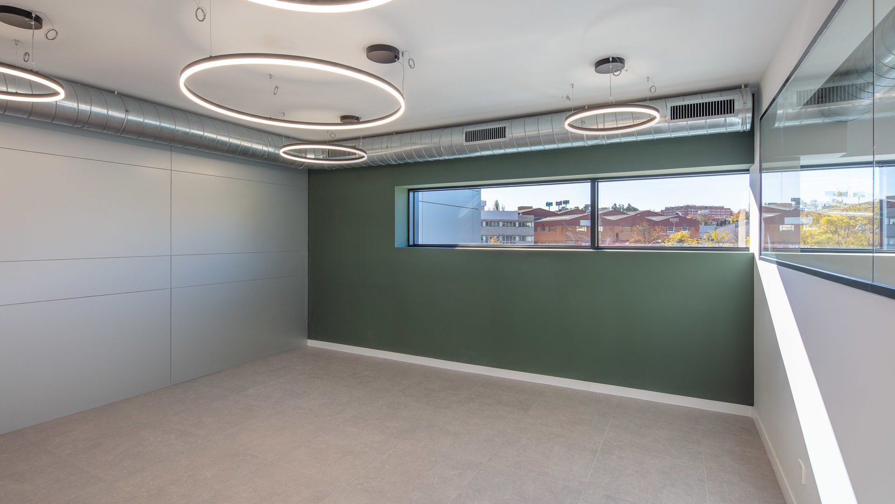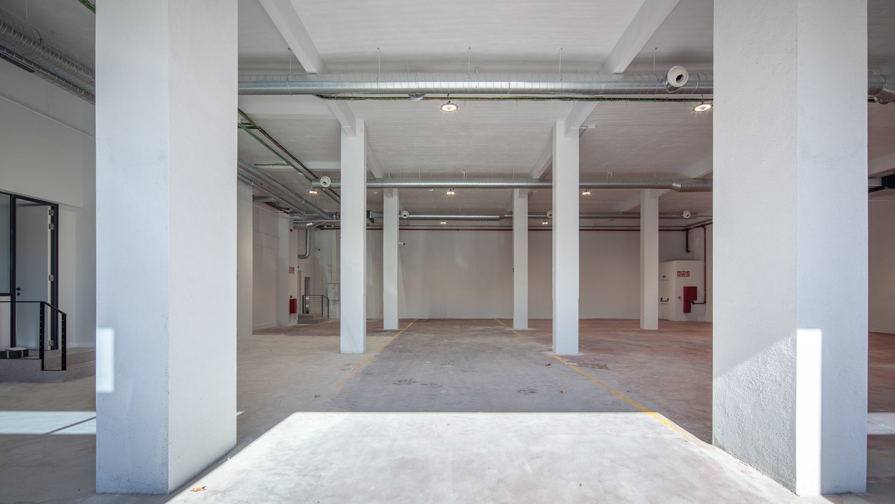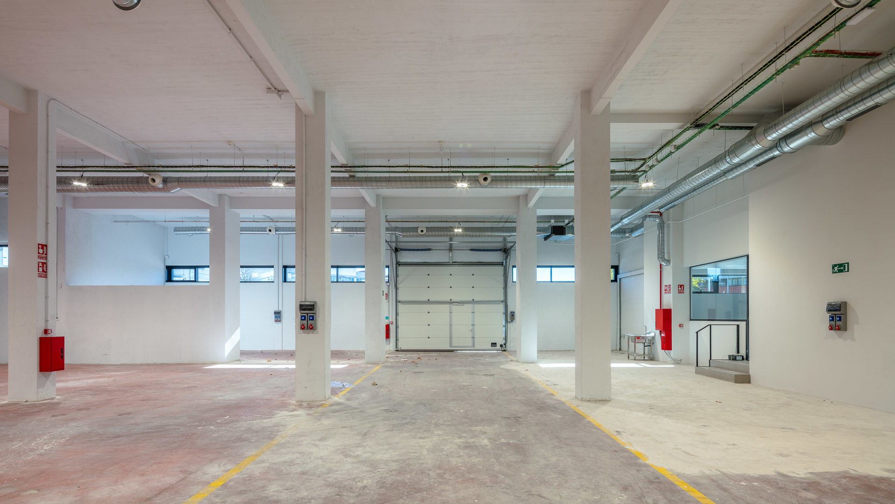Modernization and rehabilitation works of an industrial building owned by Diplogest S.L., which has become the headquarters of Iberfluid Instruments, specialists in systems for the measurement and control of industrial processes.
This mixed-use building has 2,996 m2 divided into three floors and houses administrative offices, laboratories and storage-workshop areas. The eight-month intervention was aimed at recovering the architectural values of this old building, built in 1990 on a highly visible plot with a landscaped outdoor area, and converting it into one of the company's representative headquarters.
The project included a major demolition phase, which consisted of dismantling the vertical communications core, dismantling the outer face of the façade and removing all partitions and interior finishes. The building was thus left in a raw and totally diaphanous state, from which the new spaces designed by AXIS have been built and articulated, which also have a completely renovated network of installations, with the premise of energy saving and the use of renewable energies.
The great constructive challenges of this project have been the reconfiguration of its façade, which has large openings closed with a curtain wall system and cladding of composite panel and ceramic plinth of large format pieces, and the erection of a sculptural staircase of exposed concrete that connects all the spaces of the building from the ground floor.

