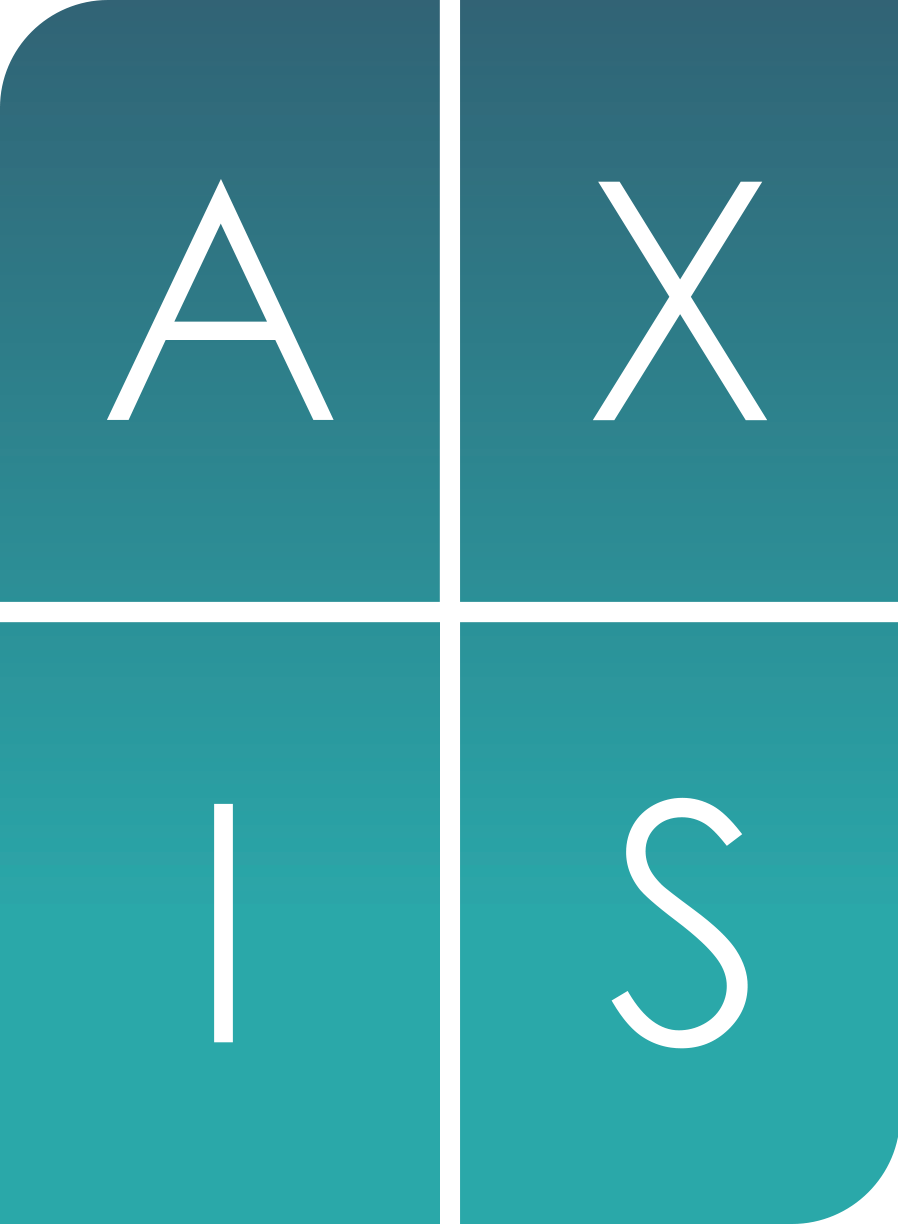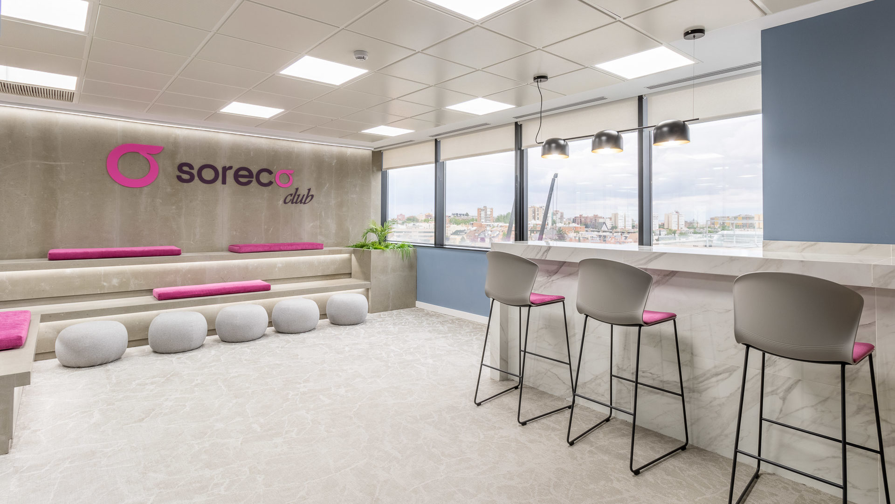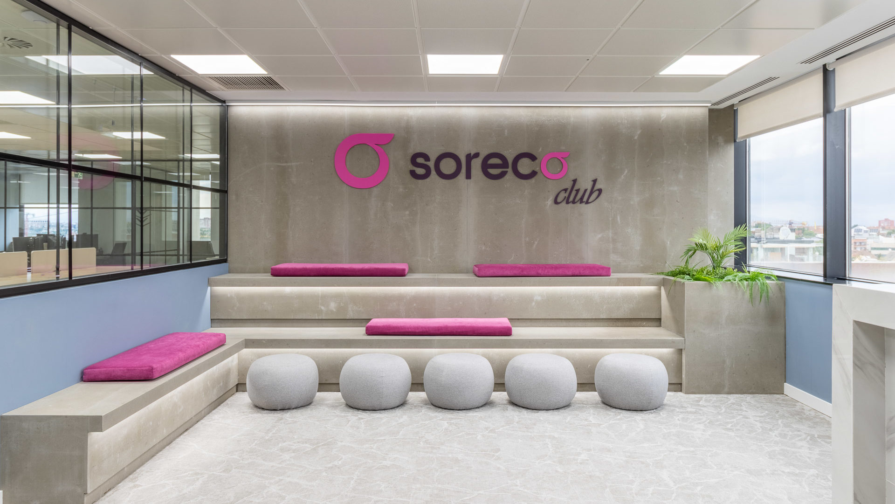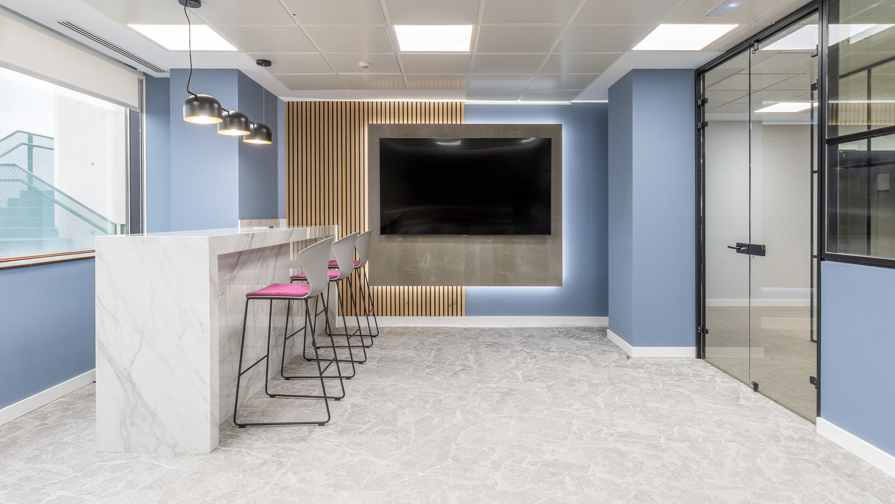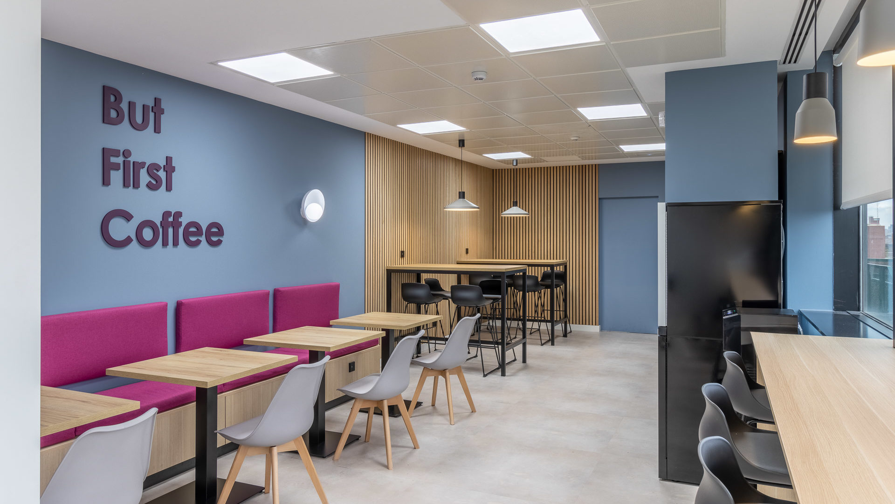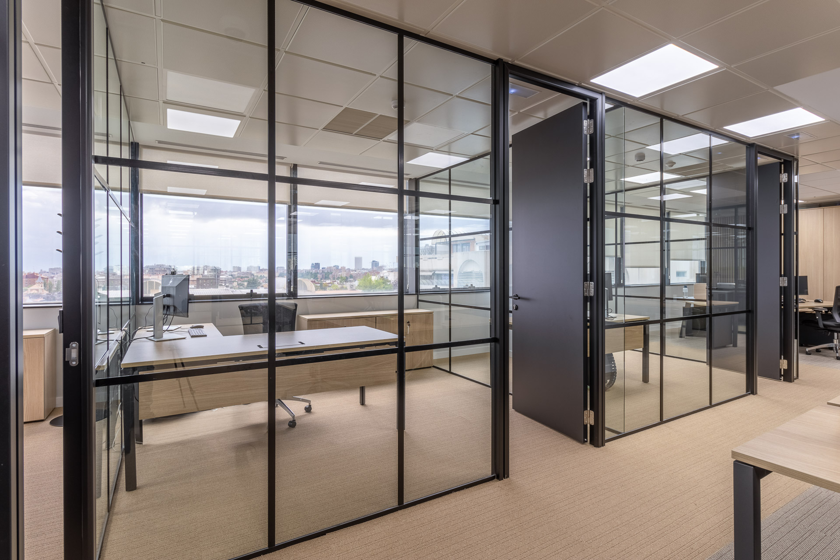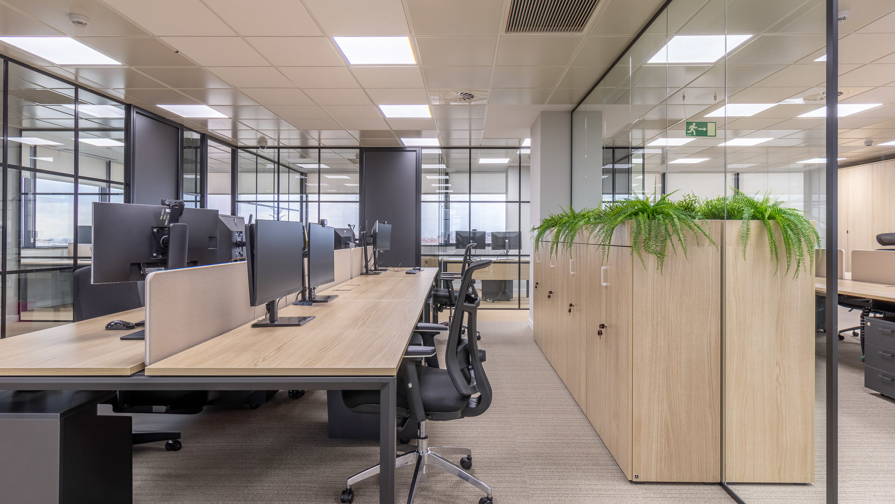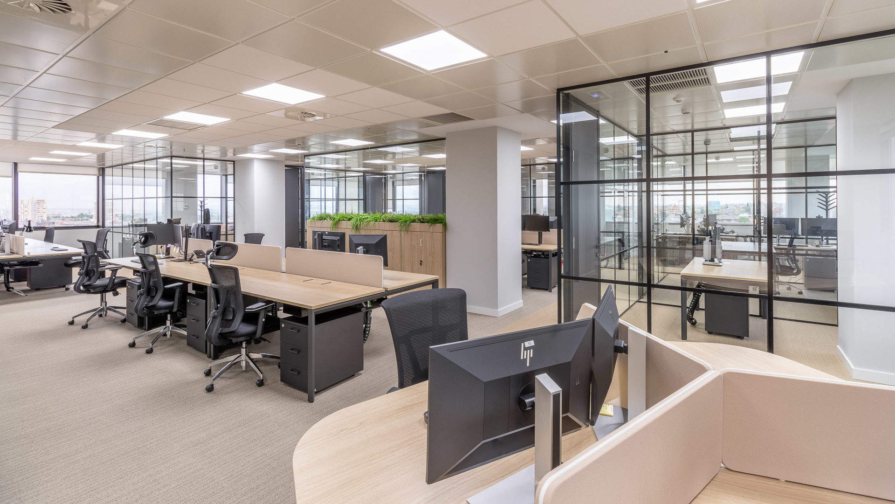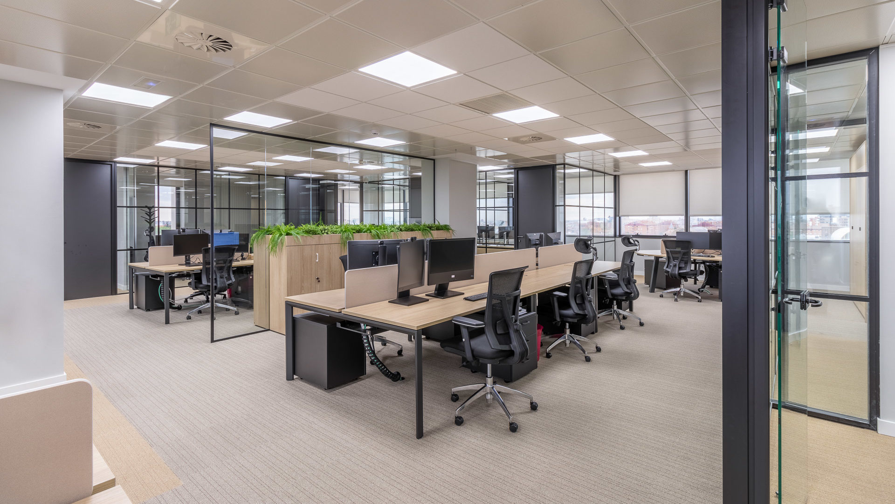This is the implementation of the offices of the company SORECO SL on the 8th floor of the office building located at 16 Ulises Street.
It is an intervention on an open space of 742 m² divided into two areas on both sides of the building's communications core.
One of the main goals of the project is to take advantage of the luminosity of the premises allowed by all the glass facades that surround the space.
Programmatically the client needed an open operational area with some offices that have been located in the facade areas and compartmentalized by glass partitions that allow the continuity of natural light. A club room for events, a reception, a co-kitchen area and 2 meeting rooms were also planned.
The decoration goes in line with an industrial style in the glass partitions with neutral-warm materials with corporate color details in the most representative areas.
