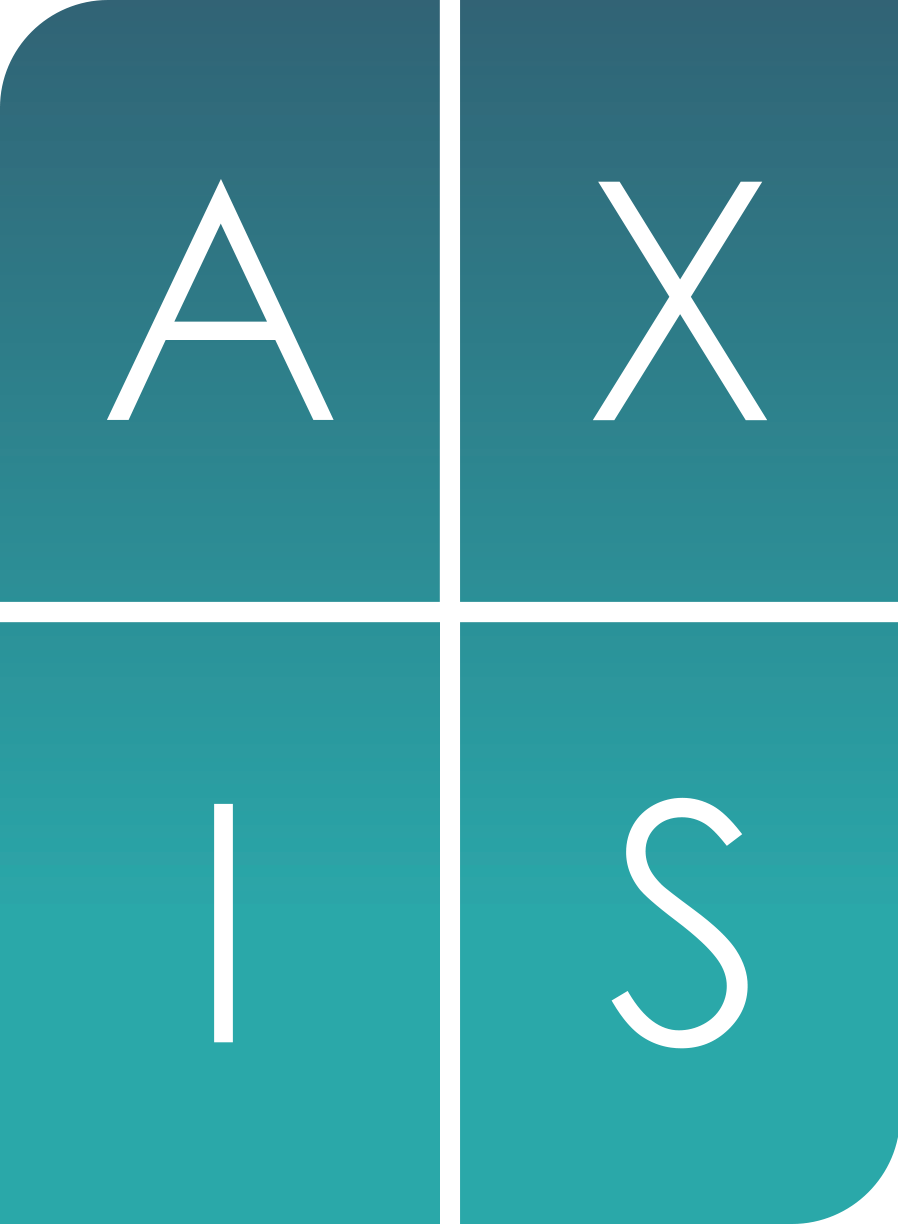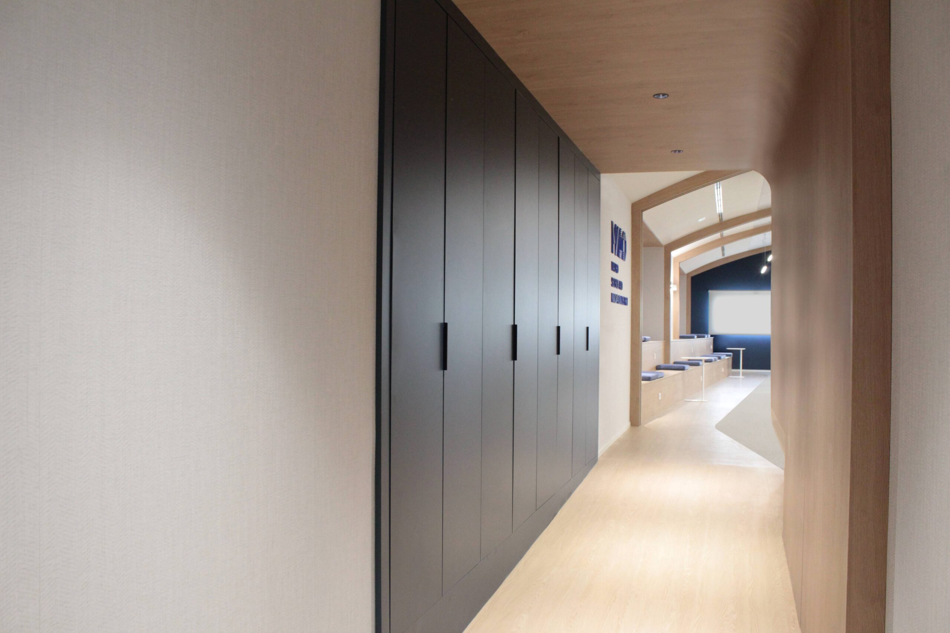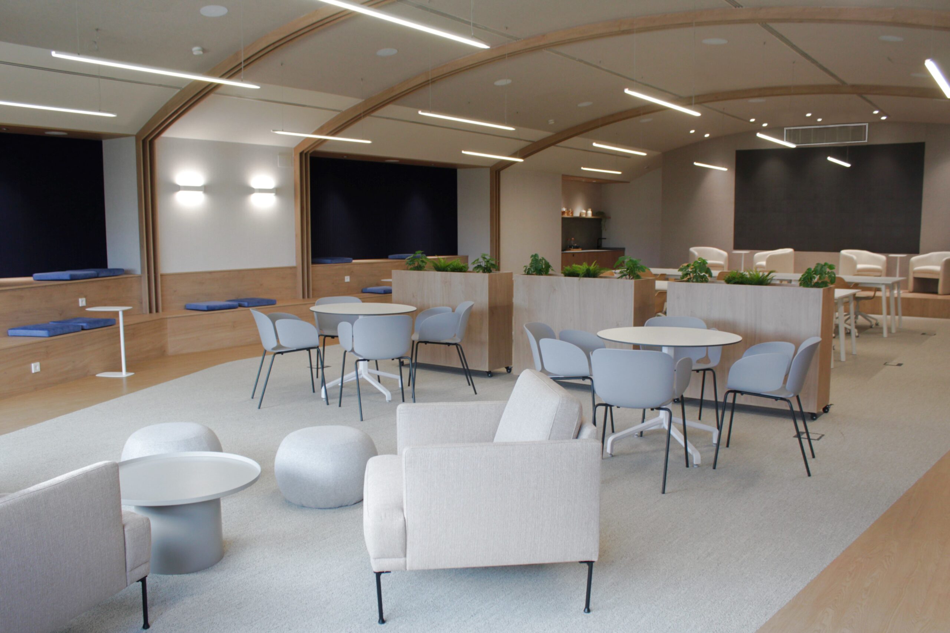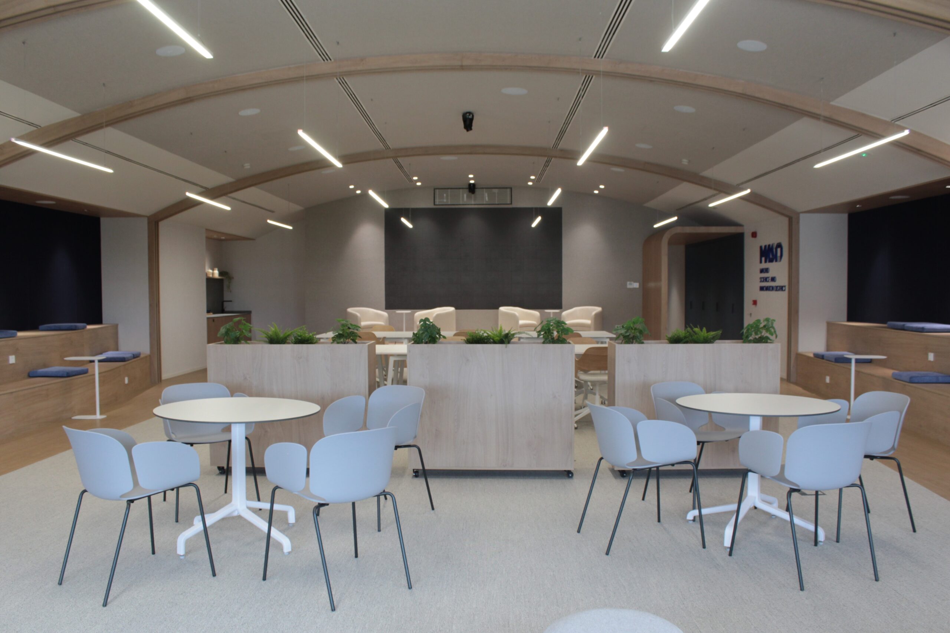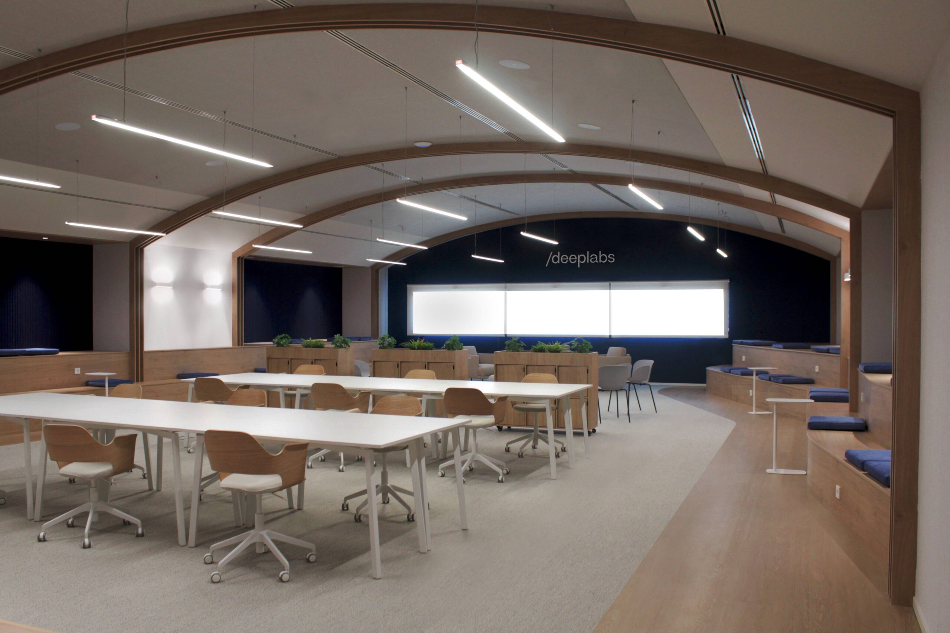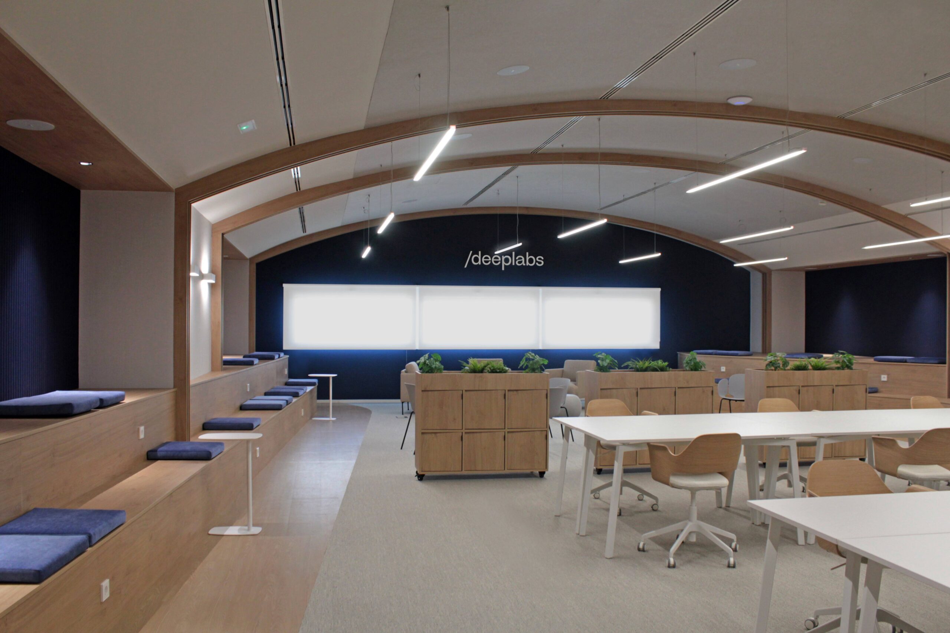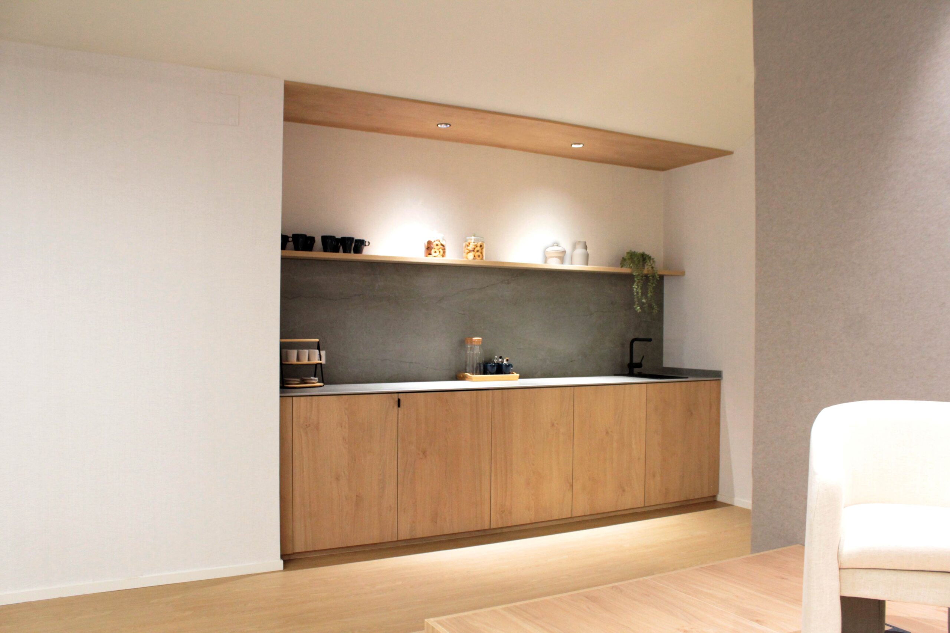This new flexible and multipurpose space will be the venue for events, congresses and presentations, as it has been designed to be easily transformed into a large conference room/auditorium with capacity for more than 100 people, a collaborative work/coworking space or a hybrid between the two, depending on the required needs. It is an open space in which custom-made carpentry elements have been installed (stage, bleachers, coffee corner area, ticket booths) and a complete audiovisual and home automation system that will allow the room to be adapted depending on its use. For this reason, acoustics have been specially taken into account in the design phase of the project, proposing construction solutions and sound-absorbing materials, through which the sound is transmitted properly and without reverberation.
The design concept is based on the curved line, as the space initially had a curved vaulted ceiling, which has been reconstructed to maintain the original volumetry. In this way, the side seating has been designed in the form of a grandstand, the slats in the form of an arch and the stage with a curved finish in the entrance tunnel, which invites you to enter the space. The tones and cladding materials chosen in light colors confer a luminous and dynamic appearance, contrasting with touches of corporate dark blue, which brings calm and serenity to the space.
The furniture selected to complete the set is light and easily stackable, and can be stored in the adjoining rooms, built for this purpose.
