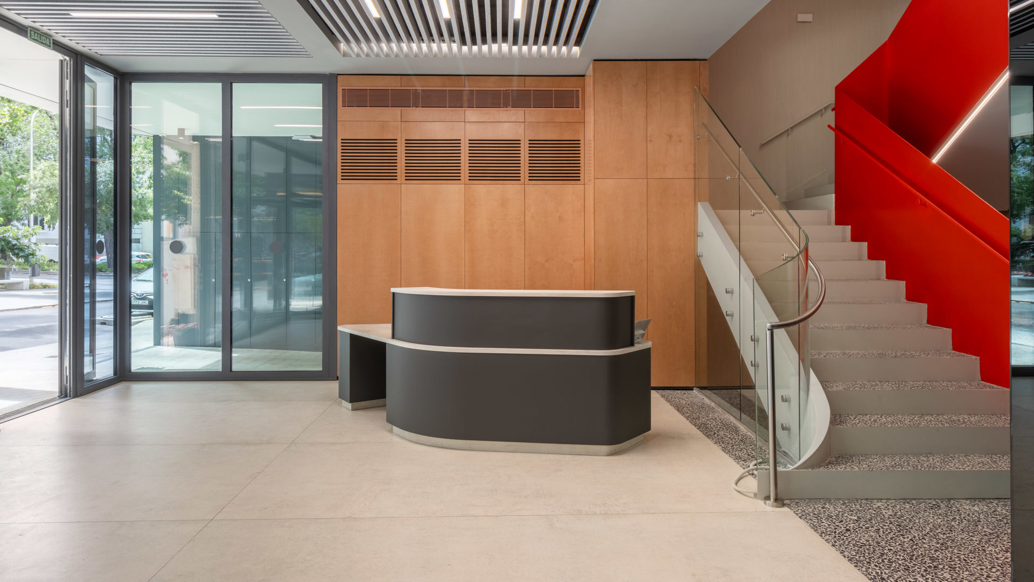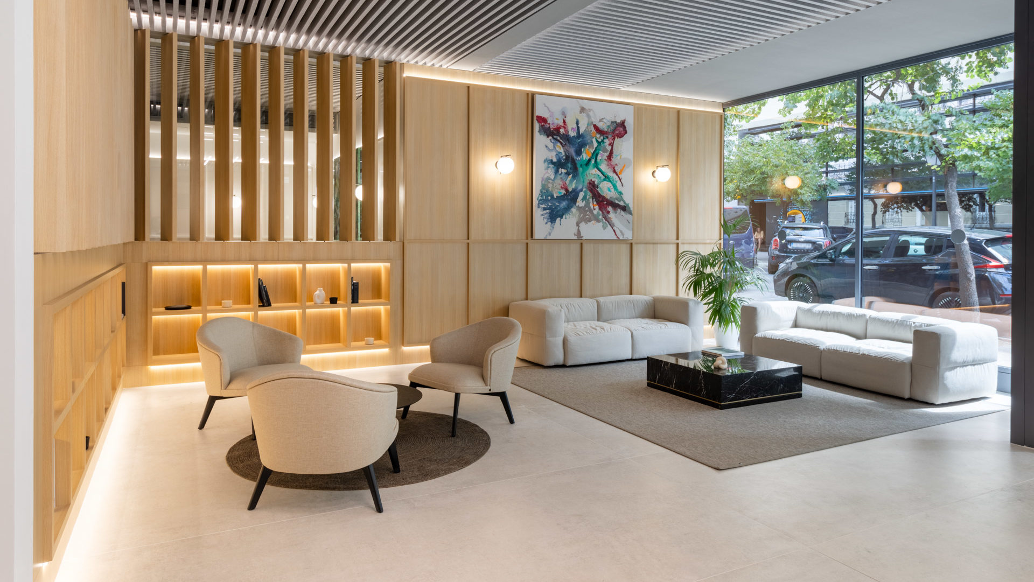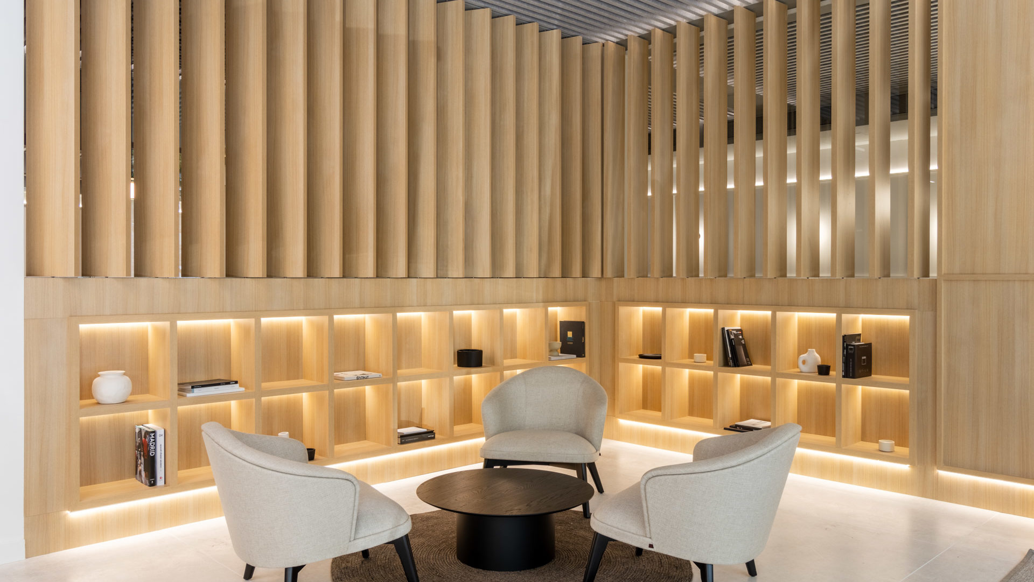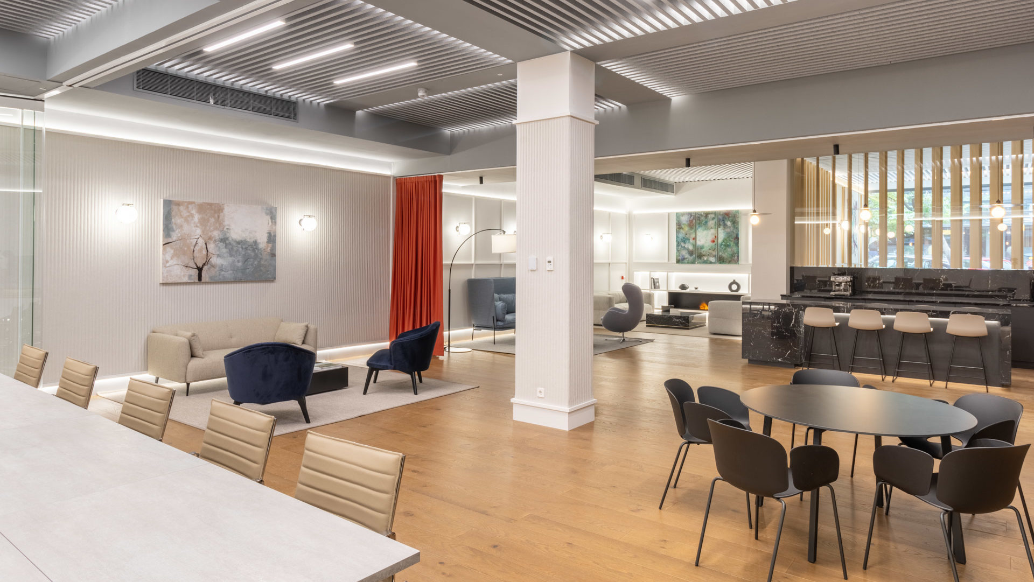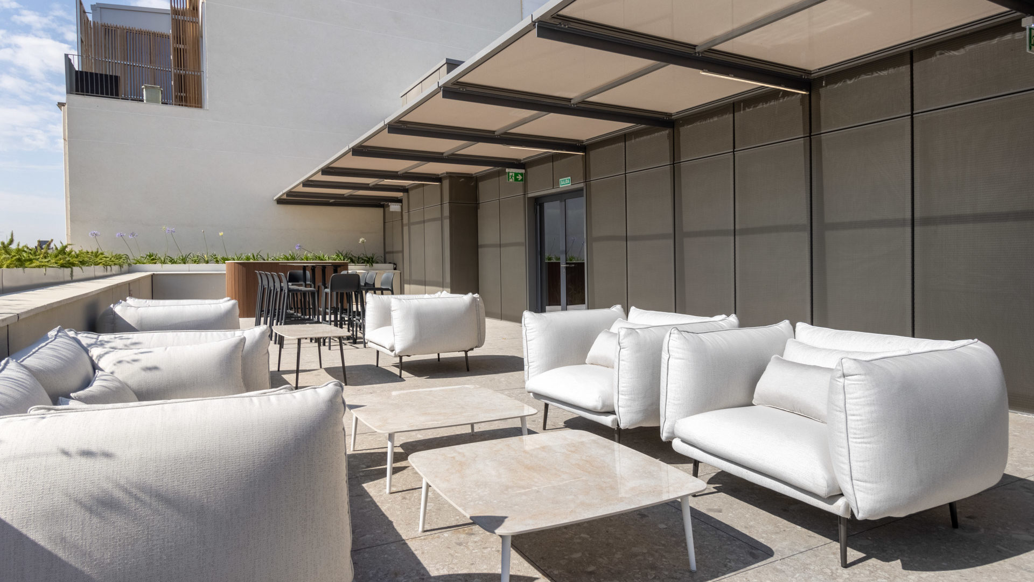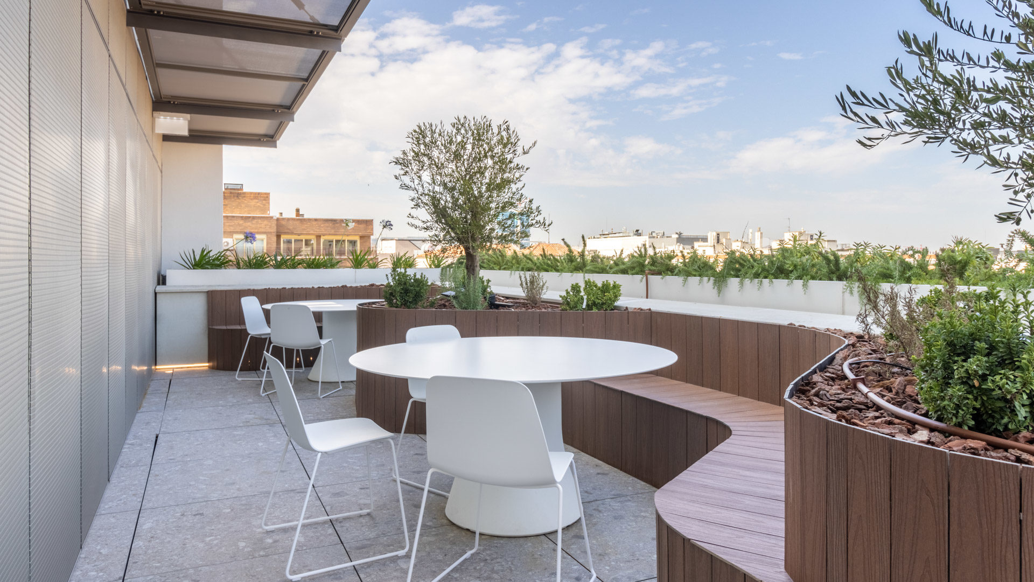The design adds value to an already representative building by creating new spaces on the ground and seventh floors. These spaces have been carefully designed to meet the needs of tenants and offer exceptional user experiences.
The first floor is divided into a welcoming public area, which conveys warmth, and is focused on the comfort of visitors to the building, with a high standing waiting area, and a more private area, for the exclusive use of tenants. The private area includes a club ideal for informal meetings with clients, a meeting and coworking area, the latter being characterized by its flexibility and adaptability, allowing the space to be subdivided by means of movable panels according to needs.
The enhancement of natural light and privacy are fundamental aspects that have been taken into account in the design of this private space. To achieve this, pivoting vertical wooden louvers have been conceived and integrated to allow natural light to penetrate while offering the possibility to visually connect with the public area in an optional way. This innovative approach ensures pleasant lighting and a balance between privacy and visual openness.
The seventh floor houses a lounge area and a spectacular terrace, designed especially for the enjoyment of tenants. The terrace, with a wide variety of furniture carefully selected to create chill out and coworking areas, is configured as a multifunctional space, allowing for outdoor events and celebrations.
The spaces have been designed with the premise of versatility as the central axis, so that they can be adapted to different uses and at the same time guarantee an innovative experience. The materials and elements used have been carefully selected to achieve a warm, exclusive and elegant atmosphere. The combination of wood, stone, moldings and fabrics creates a perfect balance that blends harmoniously with the furniture and the rest of the decorative elements chosen.

