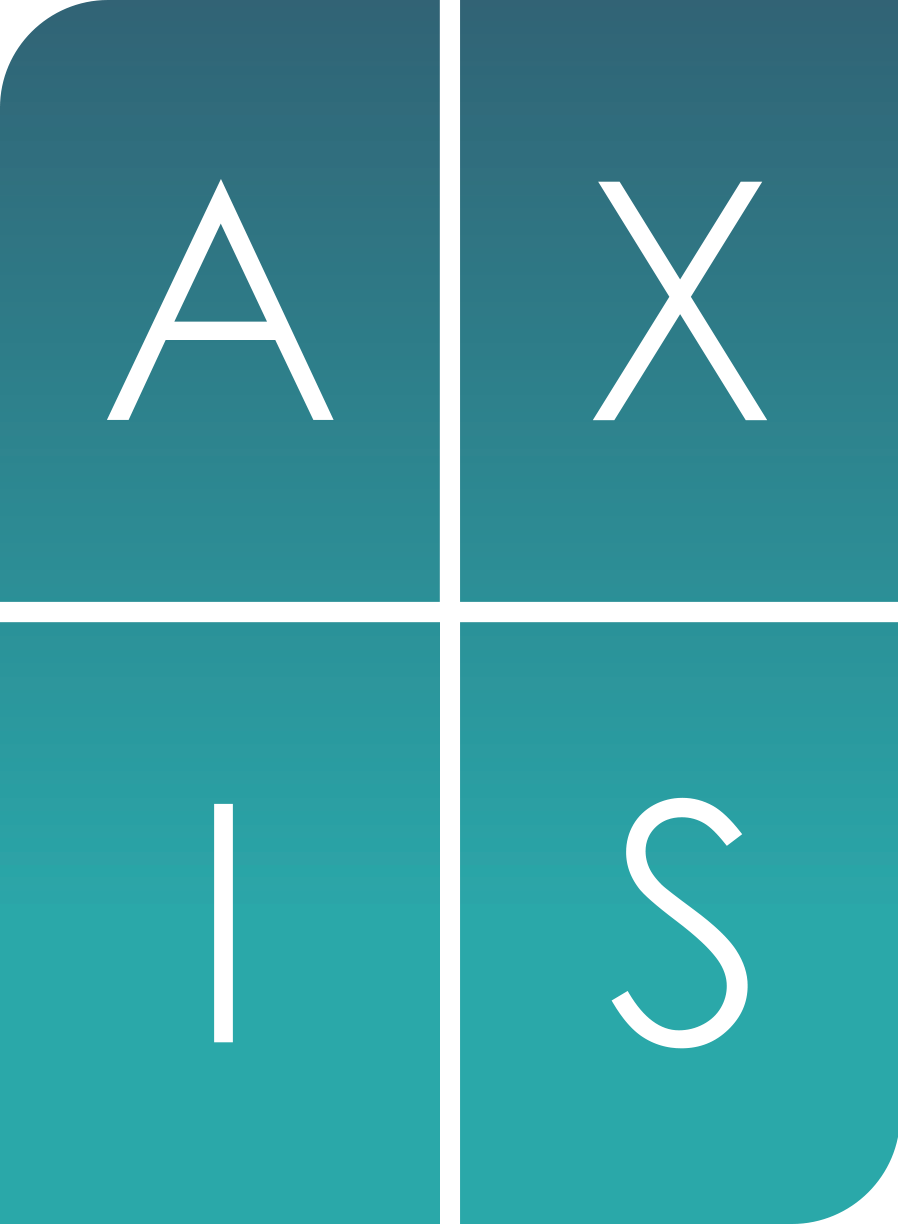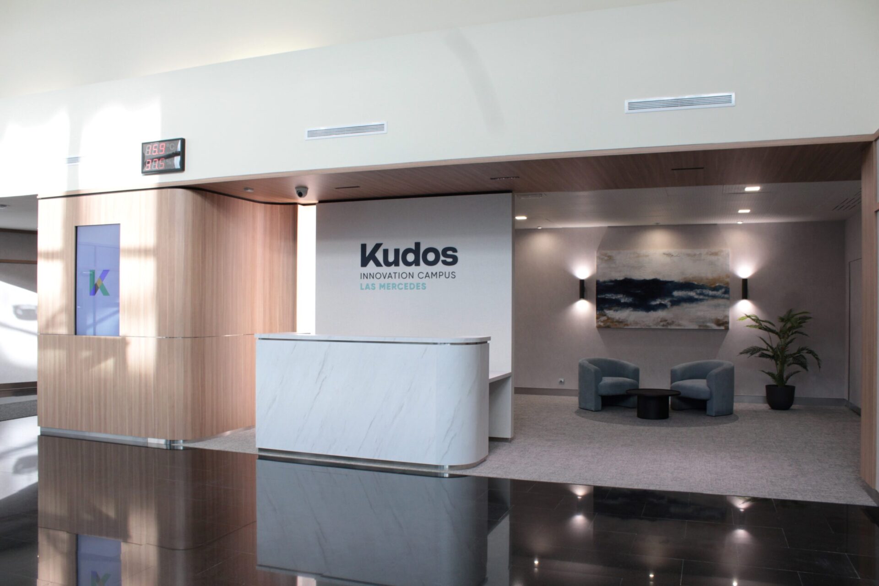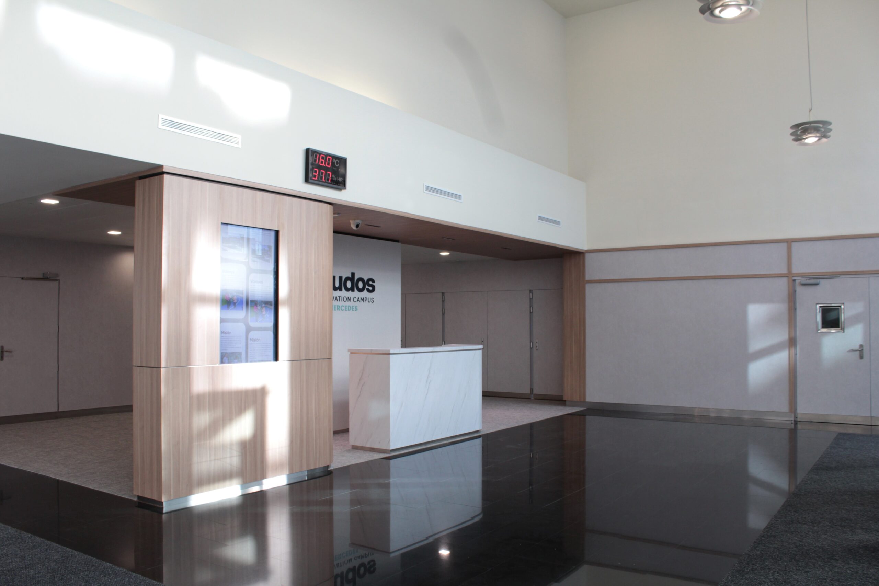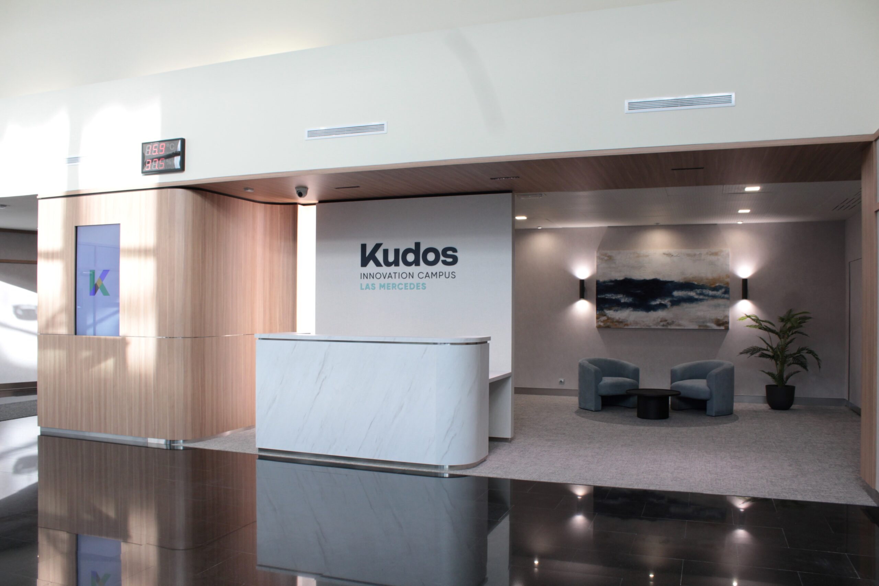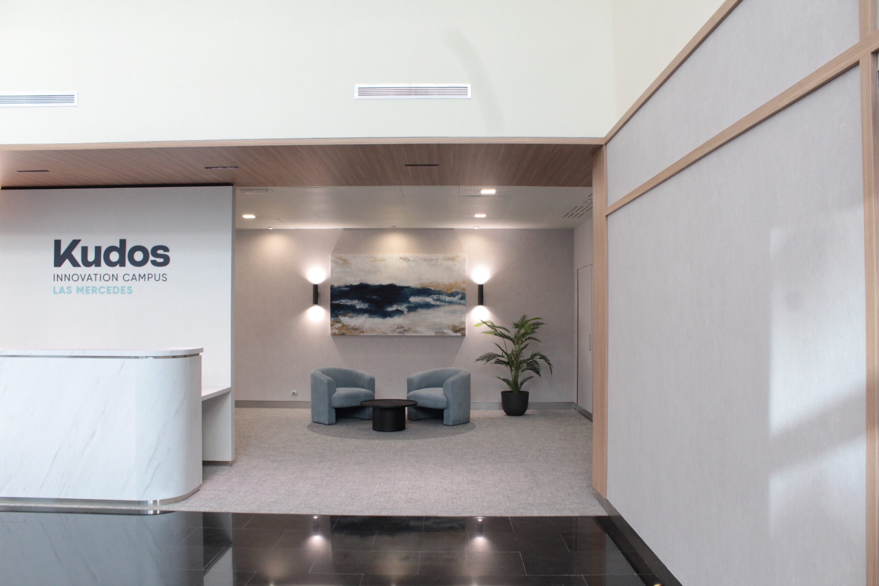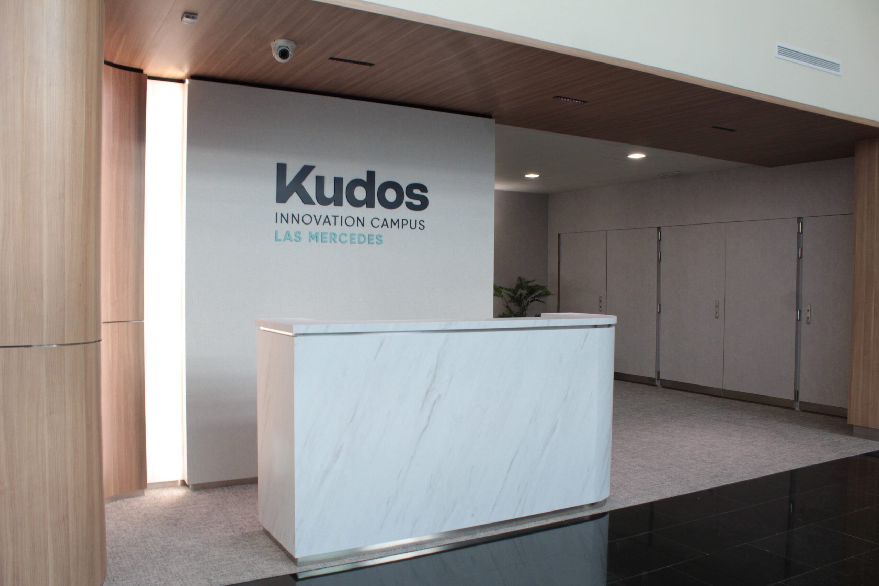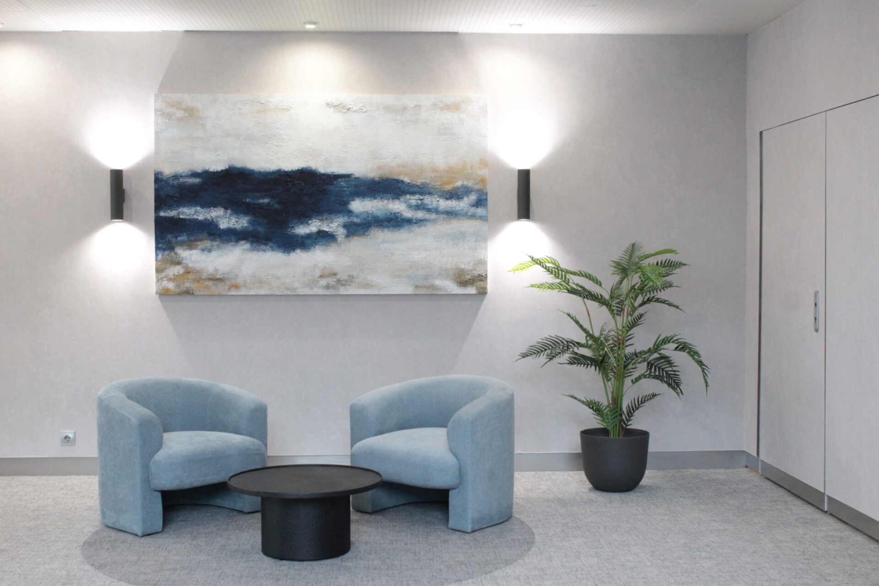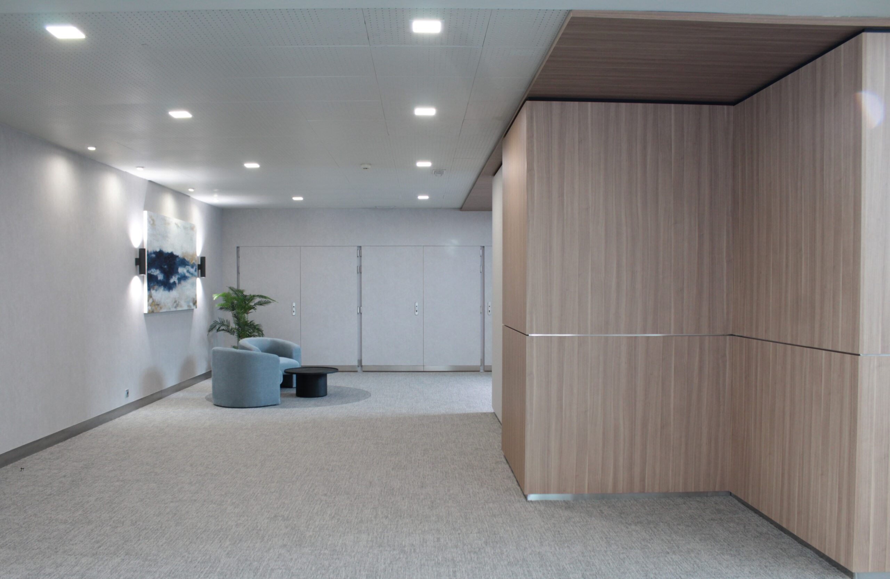The project for the renovation of the lobby of Building 5 of Kudos Innovation Campus Las Mercedes has been carefully designed to reflect modernity and comfort through a comprehensive change in its finishes. The main objective of this renovation has been to revitalize the lobby, transforming it into a place that is not only aesthetically appealing, but also enhances the experience of those who use it. Through a meticulous selection of materials and finishes, we have sought to create an environment that invites interaction and well-being.
A welcoming color palette has been chosen, combined with textures that add depth and character to the space. The new finishes, elegant and durable, add warmth and a touch of sophistication. The walls have been covered with textured vinyl wallpaper finishes that add modernity, LED lighting that enhances the architectural elements, a new counter area has been created with wood and marble effect finishes and a new waiting area with sober and functional furniture.
The adaptation of the lobby not only improves the aesthetics of the space, but also optimizes its functionality. This lobby will facilitate circulation by creating comfortable waiting areas that foster a more collaborative and welcoming environment. Finally, it should be noted that most of the materials used in the project come from sustainable sources.
