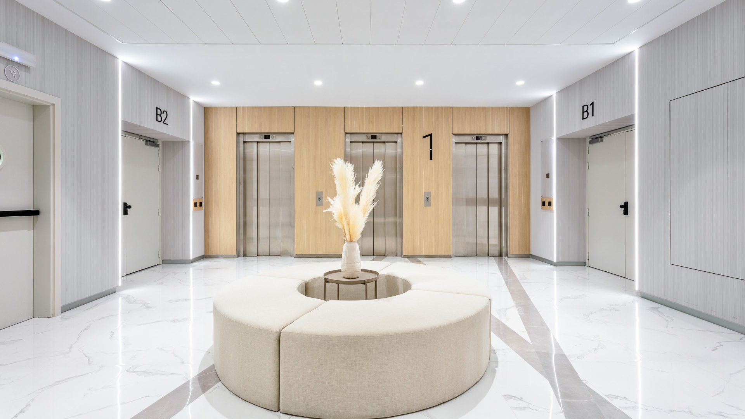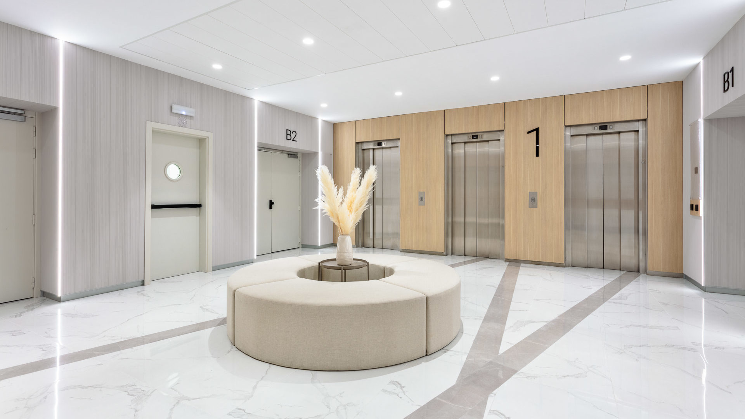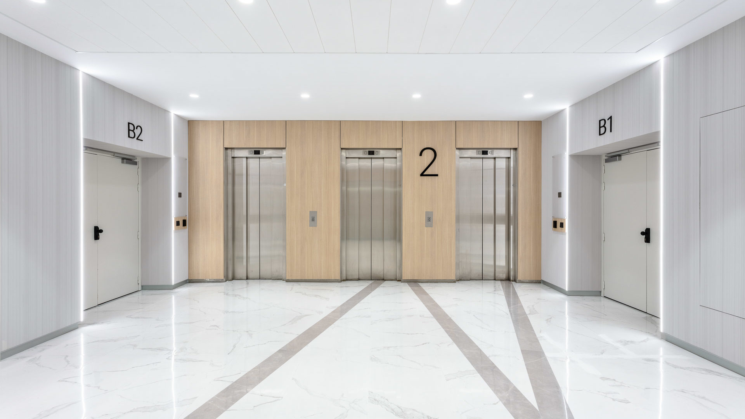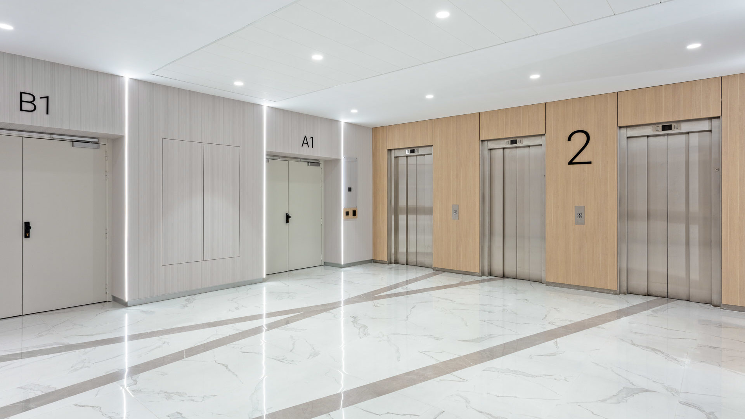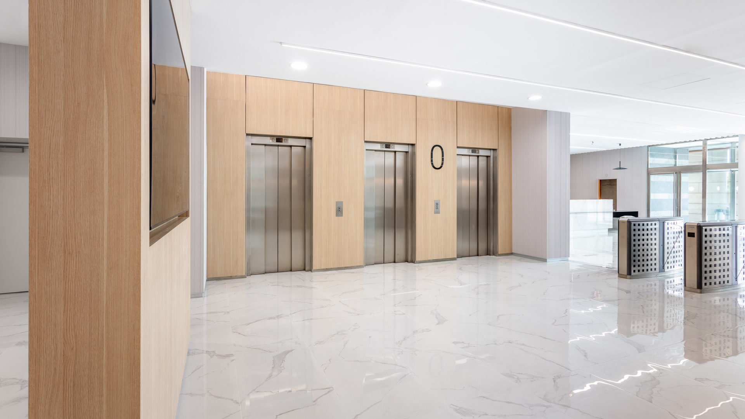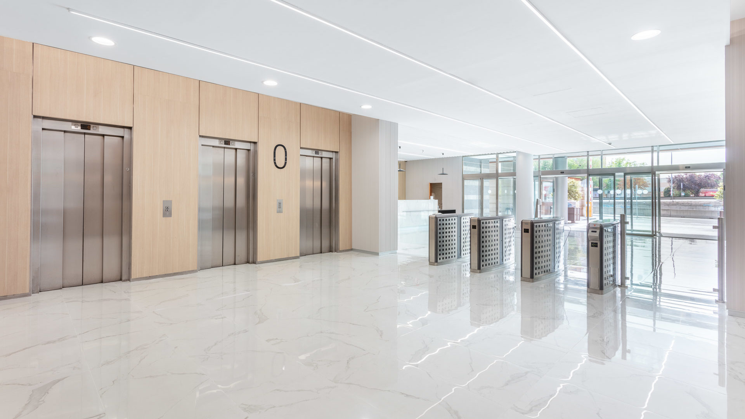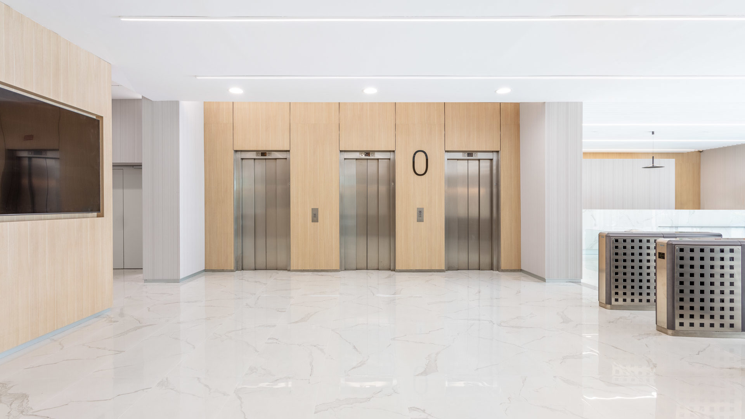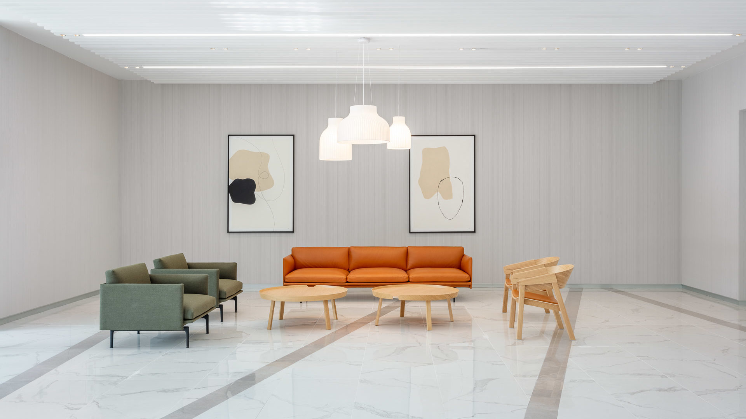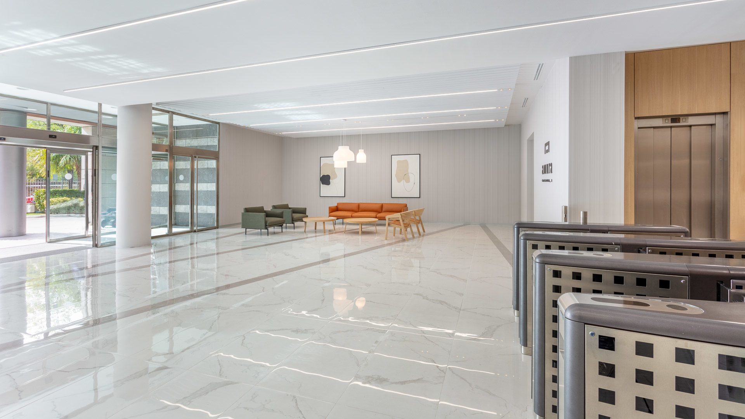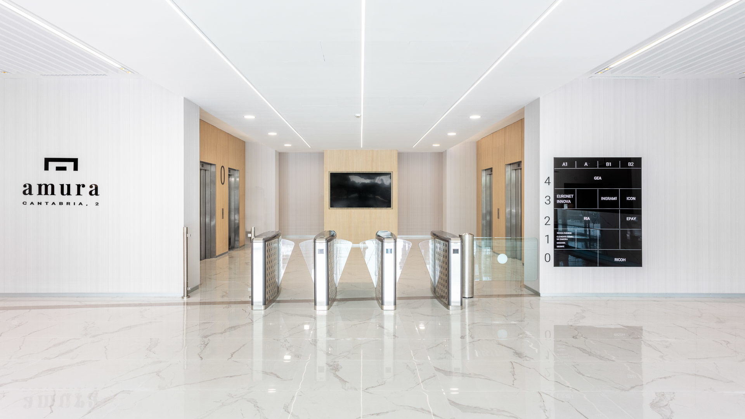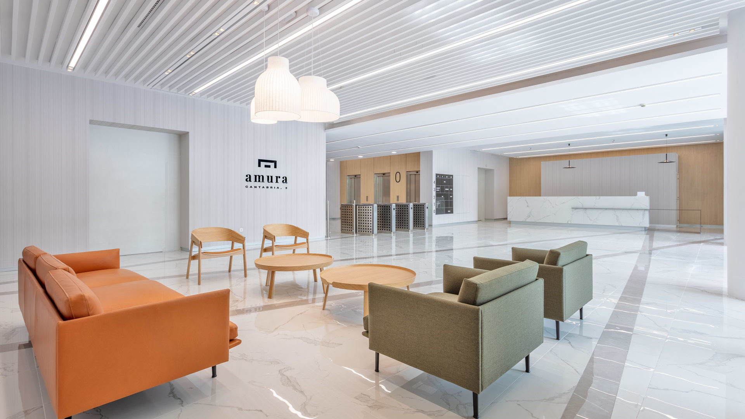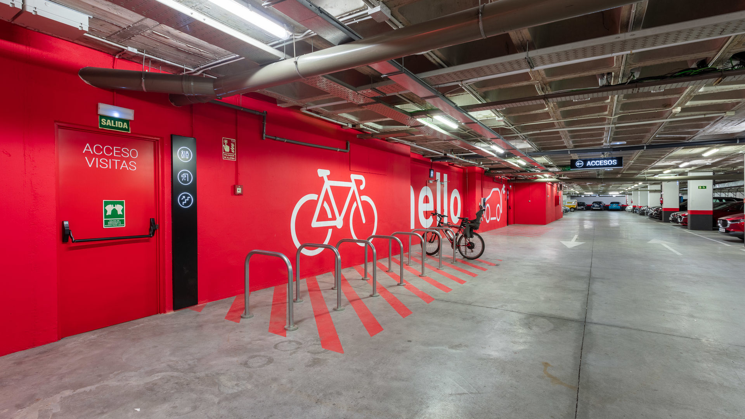The project consisted of updating the image of the common areas and the parking lot. The ground floor has been renovated, creating different areas for the building's users.
The work included recovering the walls in a combination of wood panels and paint and installing new carpeting.
The refurbishment completely transforms the main lobby, relocating the reception area to the opposite side. The floor has been replaced with porcelain tiling with a more modern design, bringing light and energy to the space and providing a focal point for the overall design. The original beadboard has been replaced with vinyl wallpaper and wooden panelling, while new directories/signage and furnishings complete the new look.

