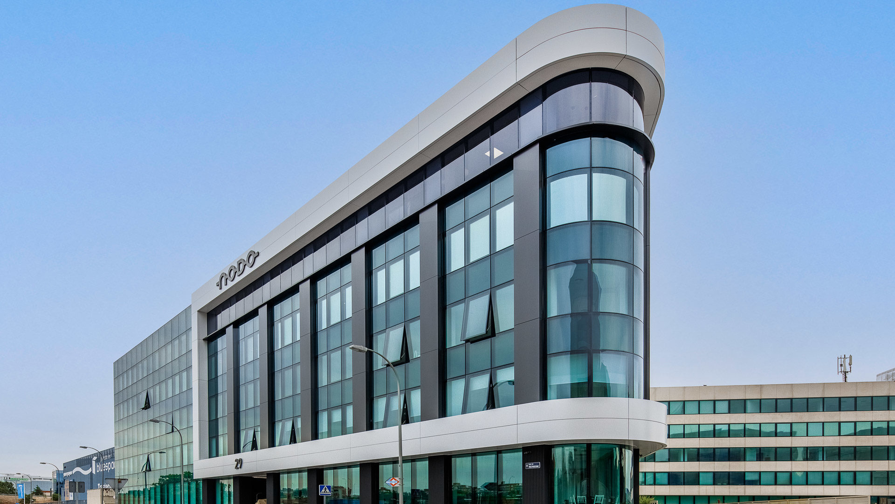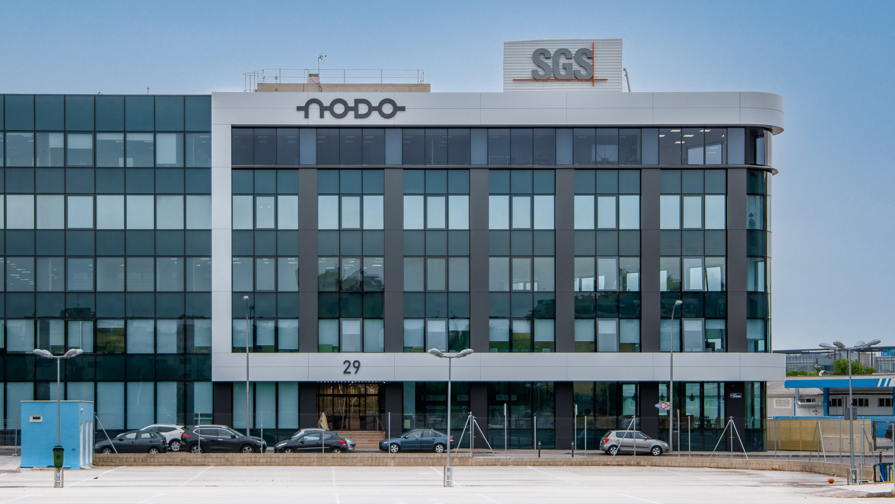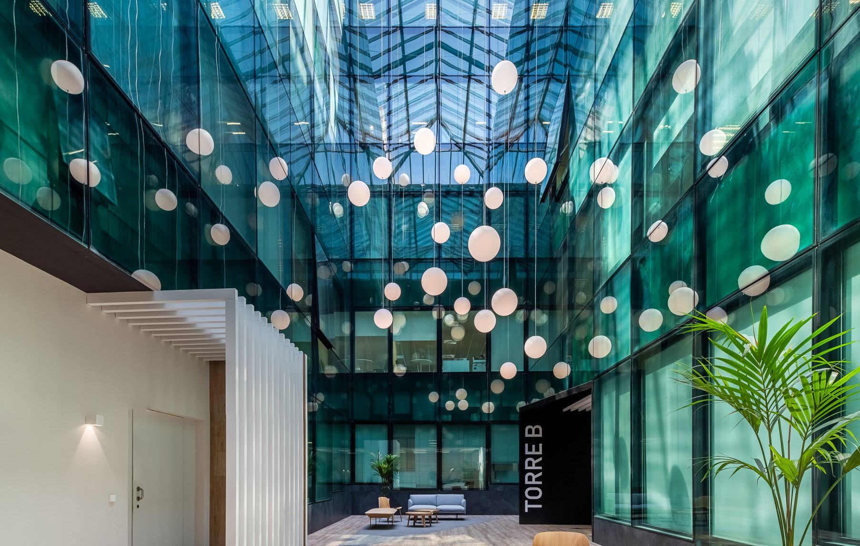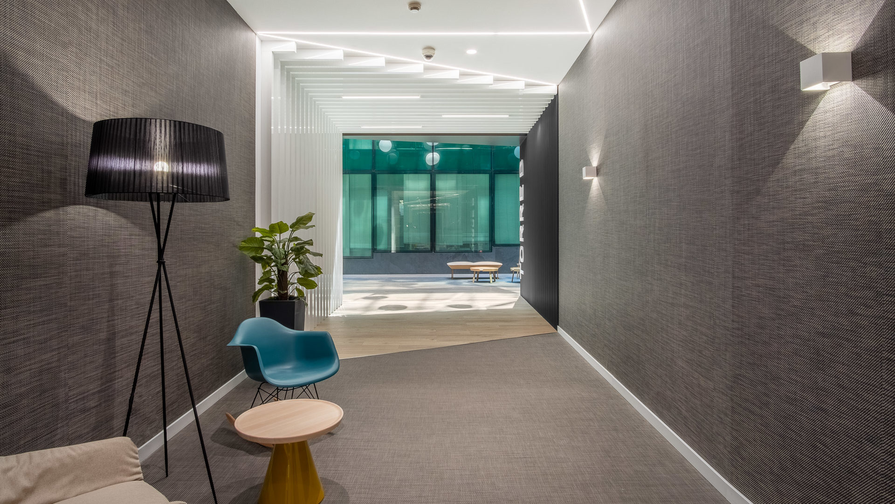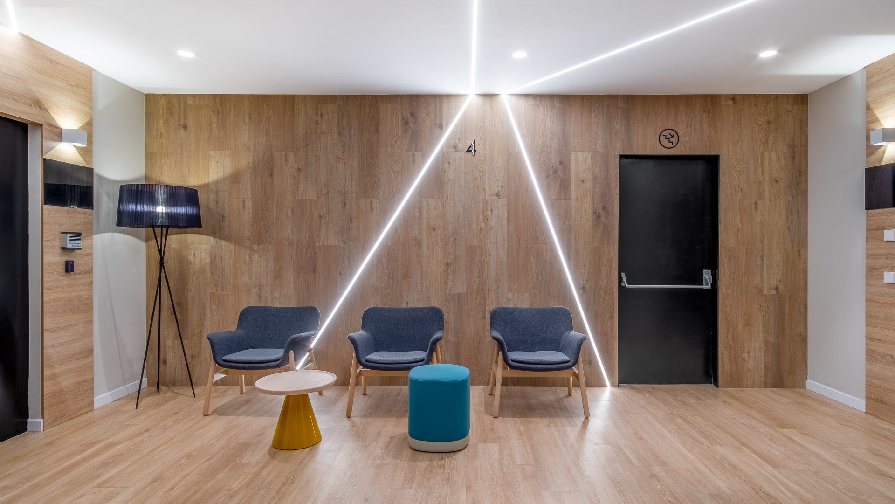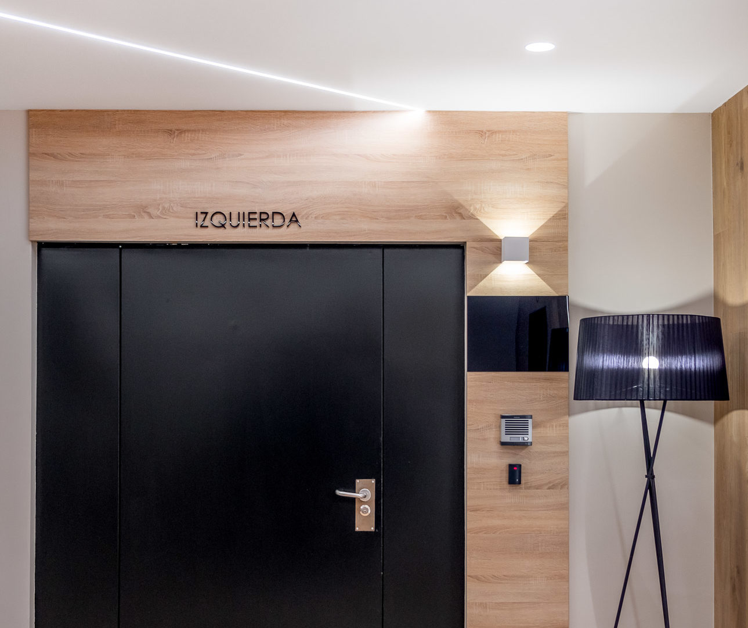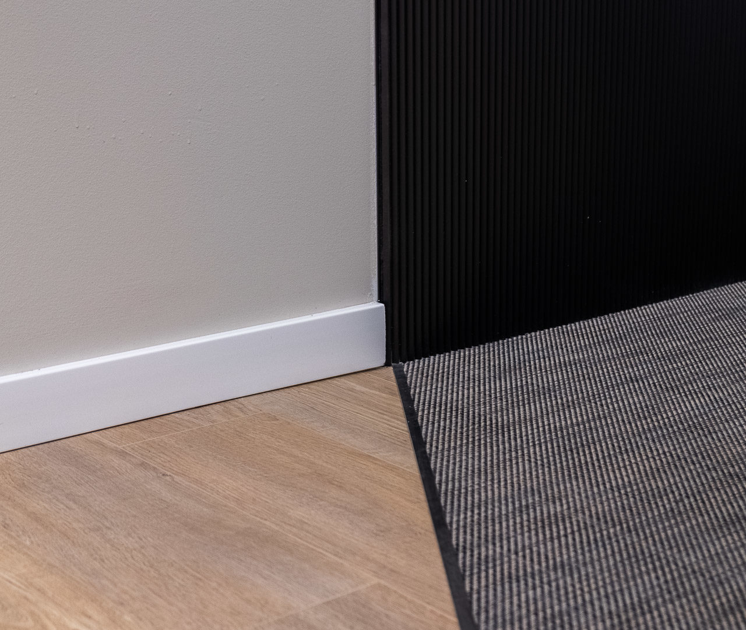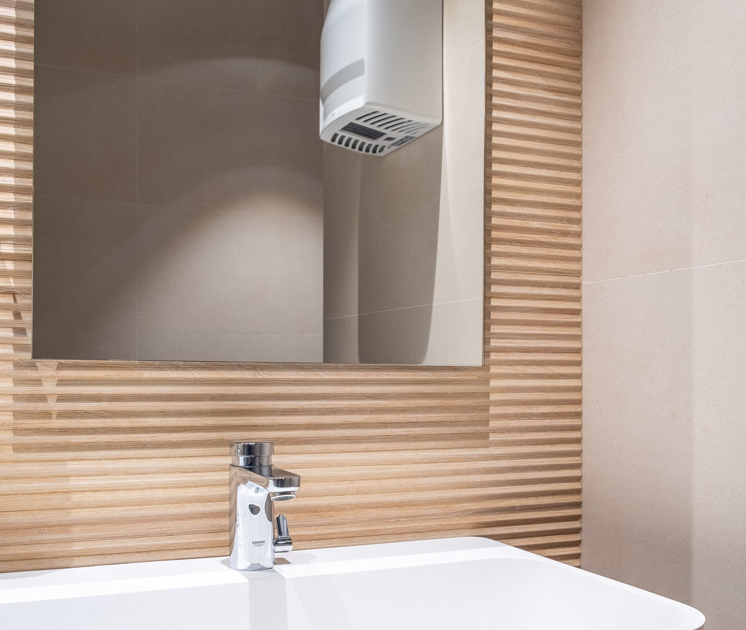The project is aimed at the reorganization and modernization of the common areas and facade of the building, from a functional, aesthetic and regulatory point of view.
In terms of functionality, the organisation of the building’s circulation spaces, originally divided into two vertical communication cores, was redefined.
To this end, the two cores have been joined on the first floor by means of a new distributor, so that access to the building has been centralized, thus achieving greater control and attention to users and visitors to the building.
Bringing the lobby into the centre of the building made it possible to redesign the reception and surrounding areas, making the most of the existing large central atrium. Also worth highlighting is the improved functionality achieved in the large vestibules on the upper floors, another project objective.
In terms of aesthetics, a language close to that of a hotel has been used to contextualize the building's relationship with the Madrid-Barajas airport. The use of different textures in floors and walls, together with the warmth of the materials, provide the building's new identity.
Finally, the exterior façade was modified, creating a viewpoint on the top floor and giving prominence to the prow of the building as a unique and recognisable feature within the immediate surroundings.

