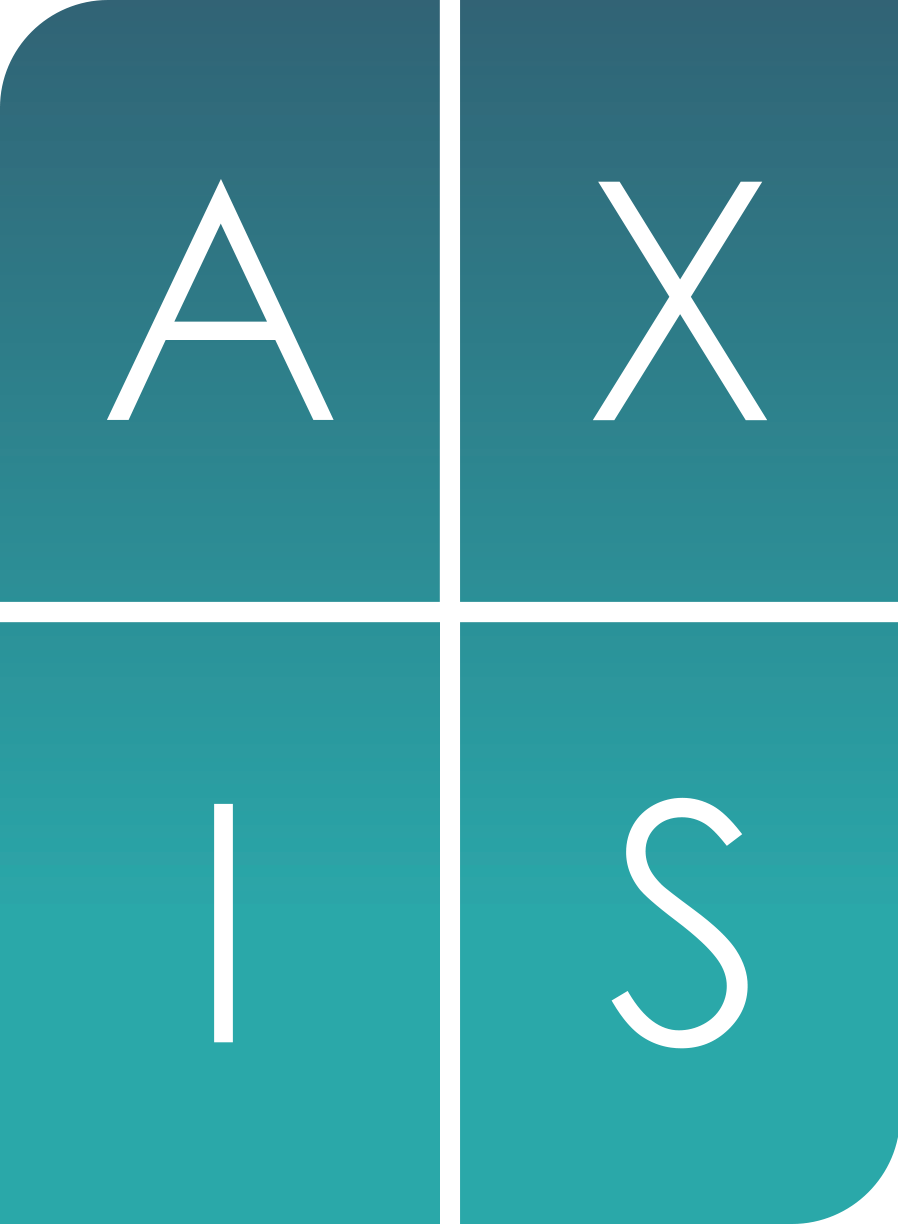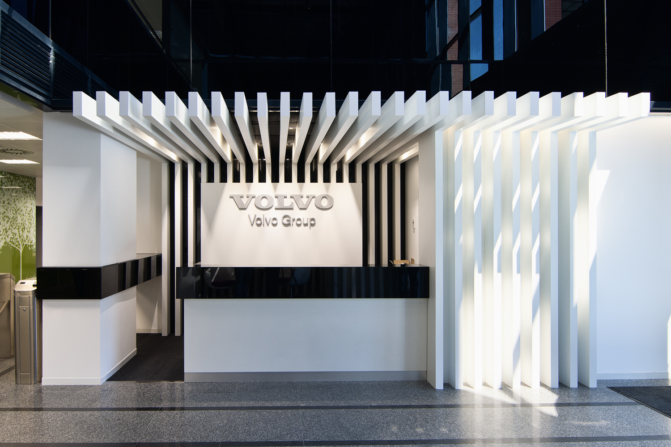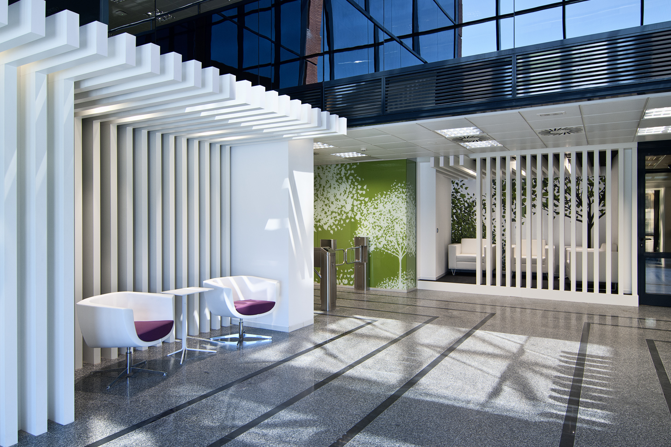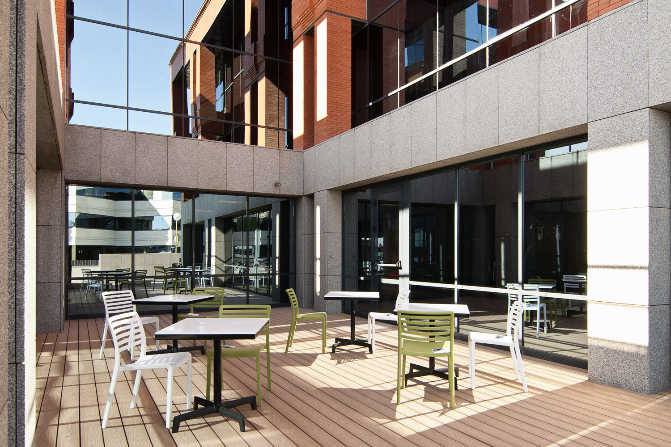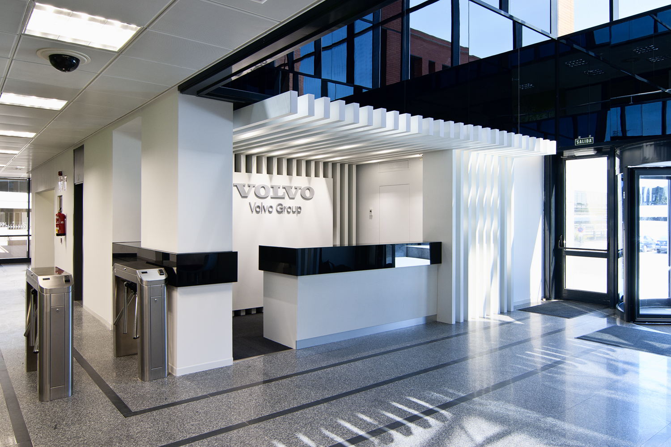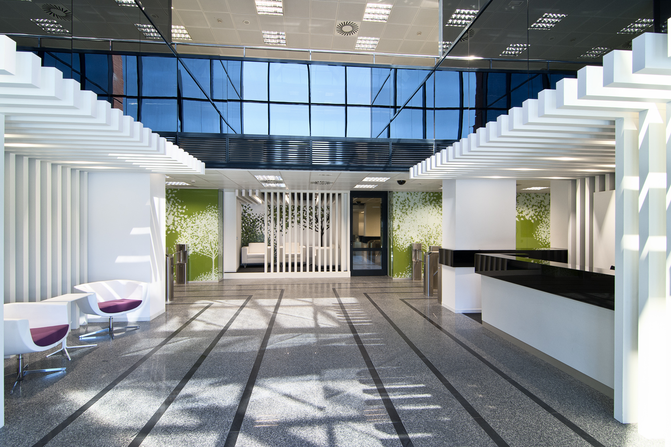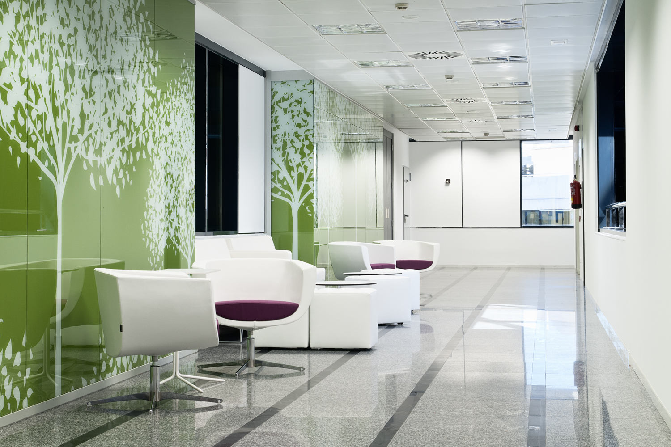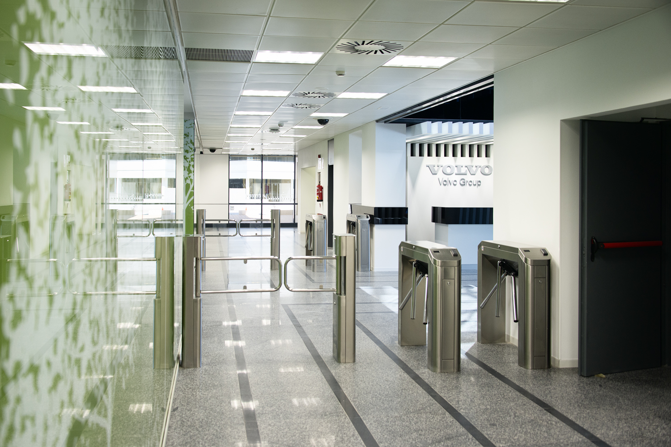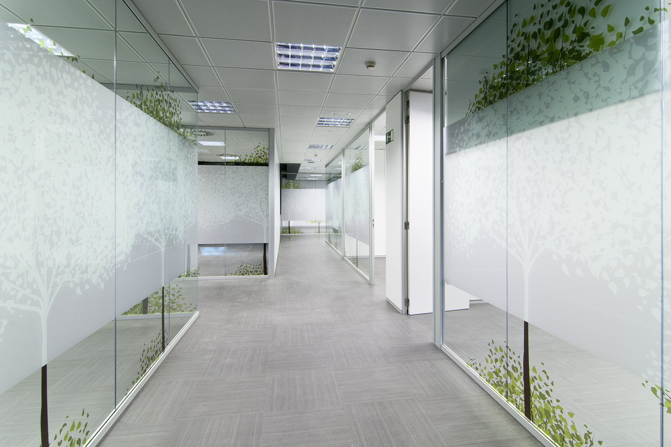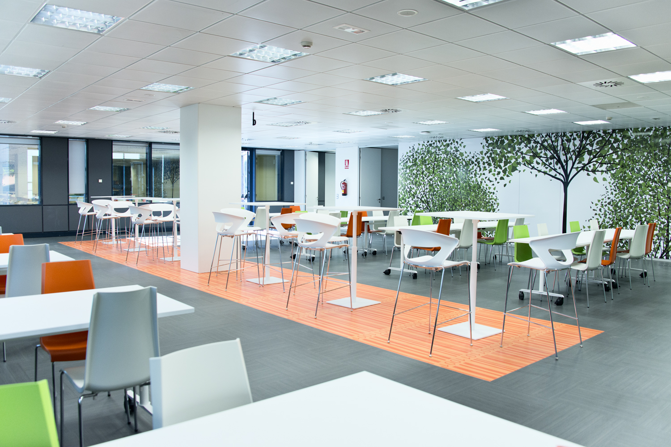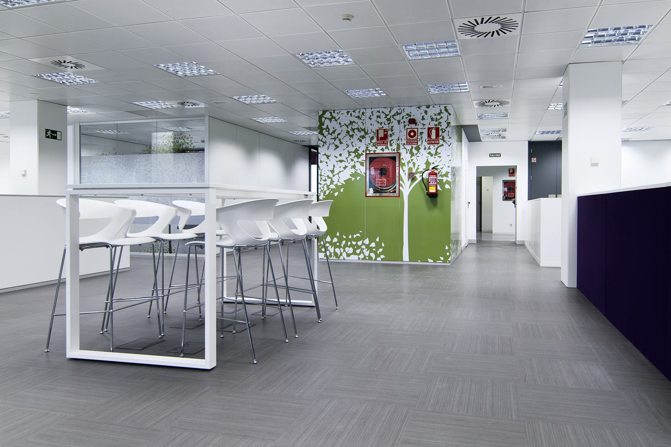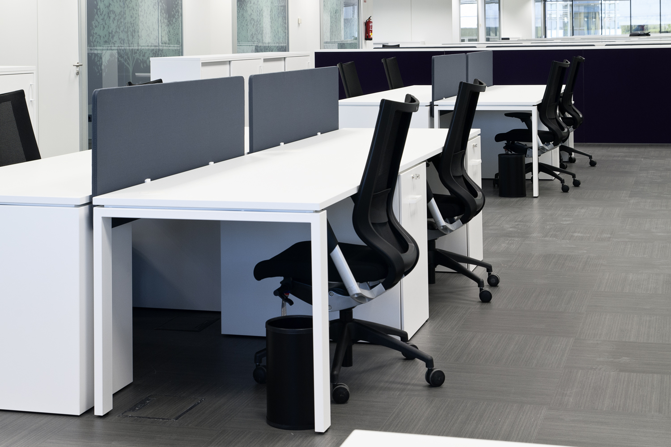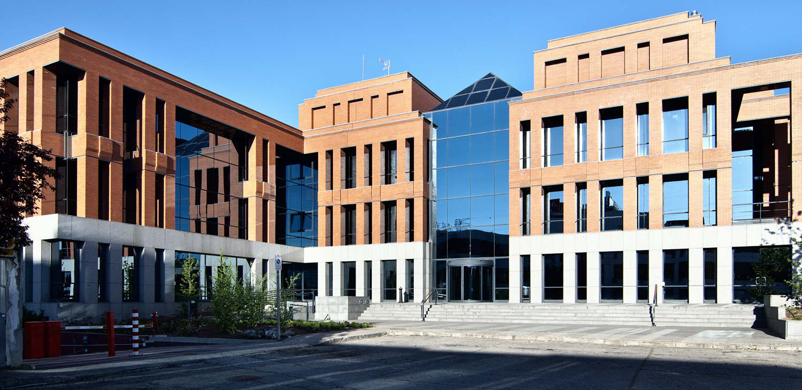This was a pioneering project at the time, as there had never before been an office complex where the group's different brands coexisted in the same building.
It was a great challenge from a design point of view, and it resulted in a very close collaboration between the designers, the Real Estate team and the IT and HR departments of the companies.
The result of this collaboration was a project where the fundamental pillar is the ergonomics and comfort of the employees. To this end, everything from the furniture of each work station to the common and meeting areas was designed.
