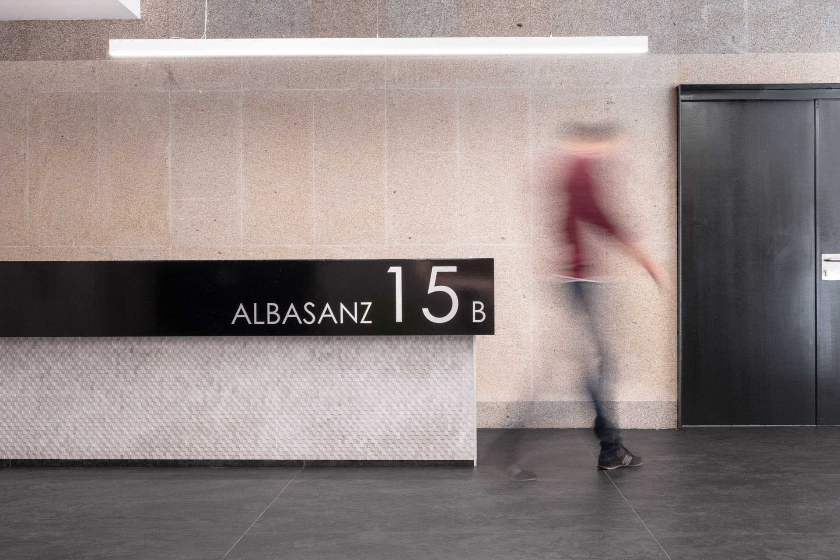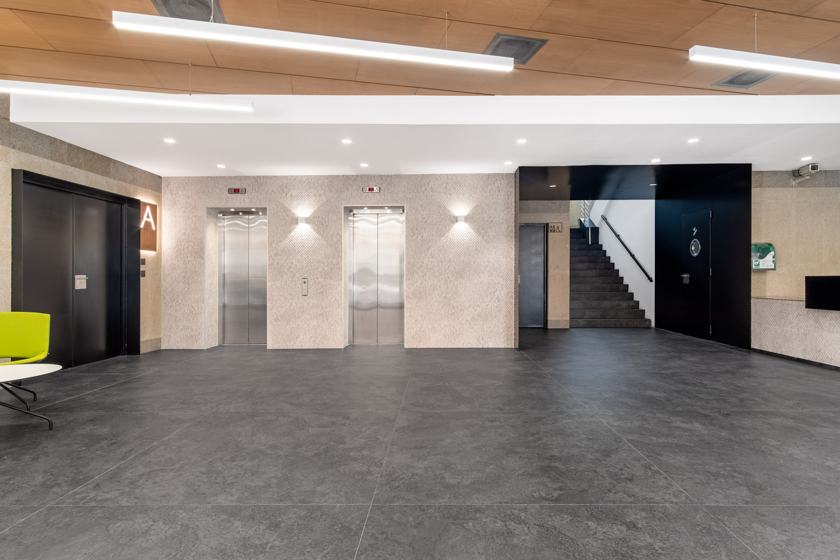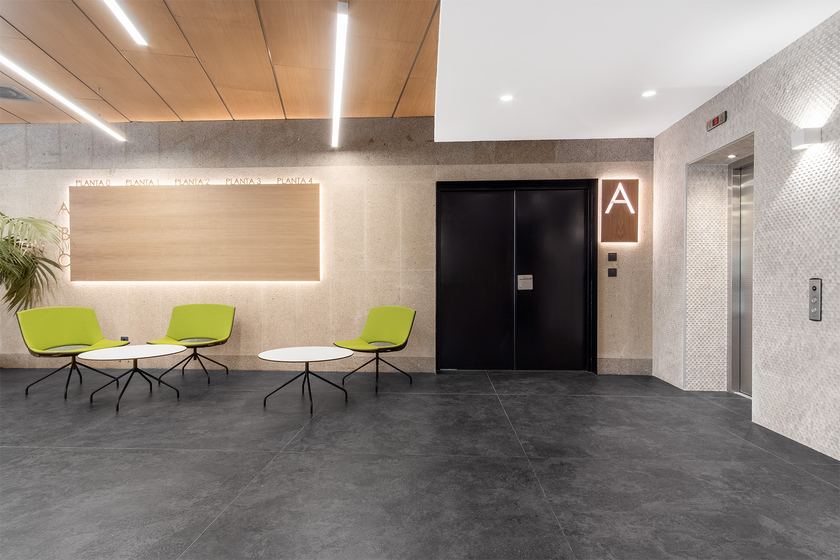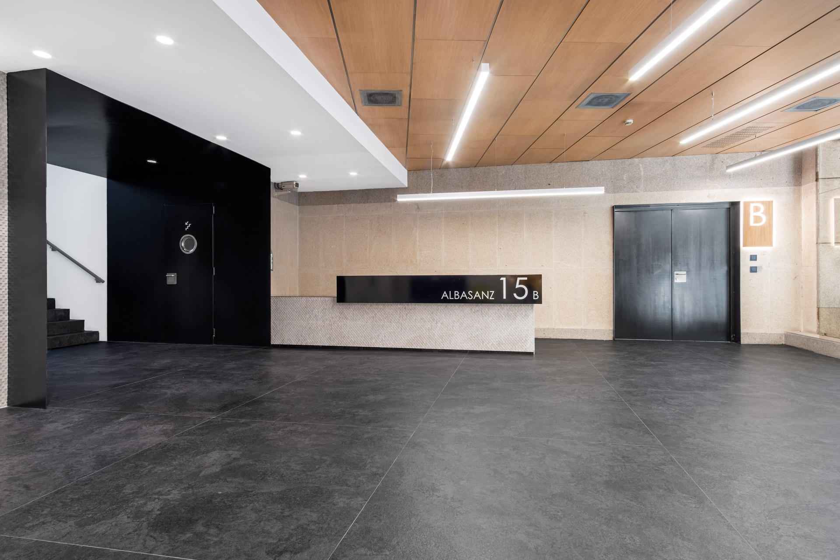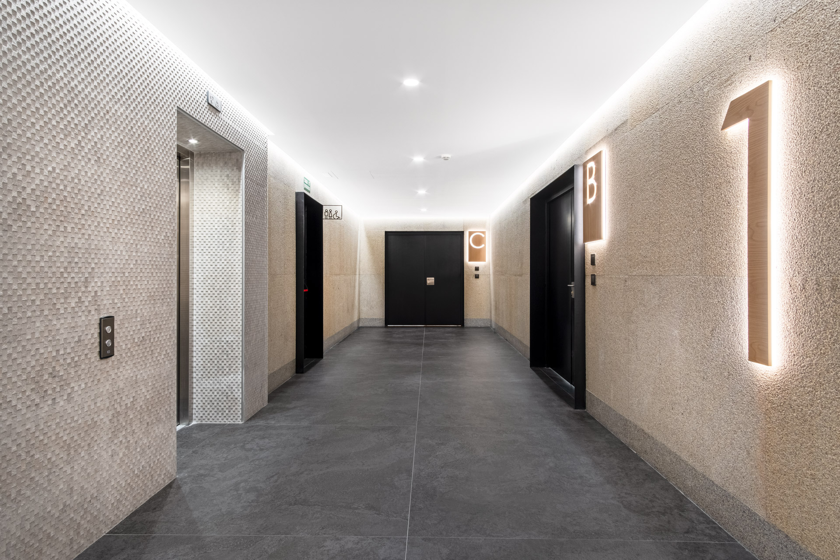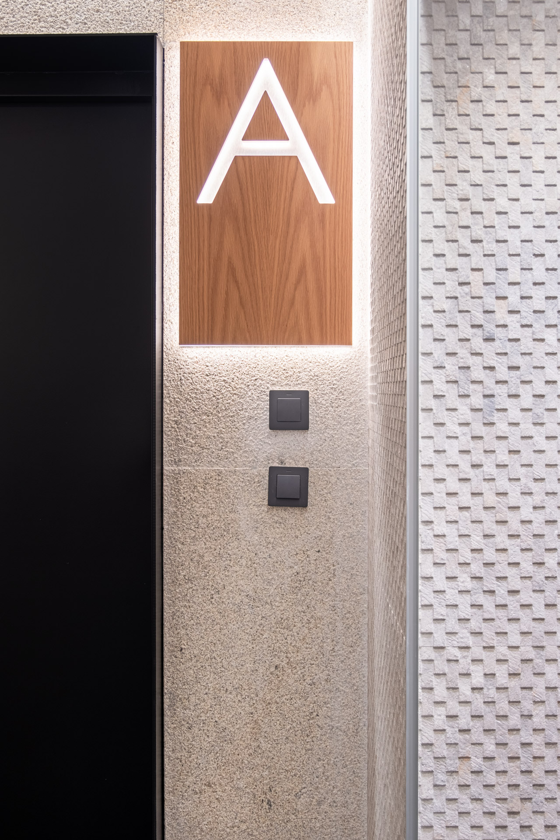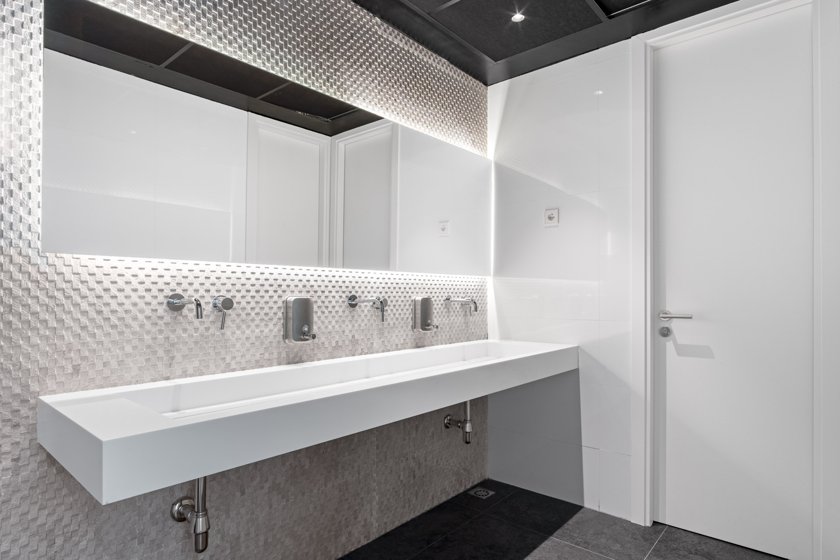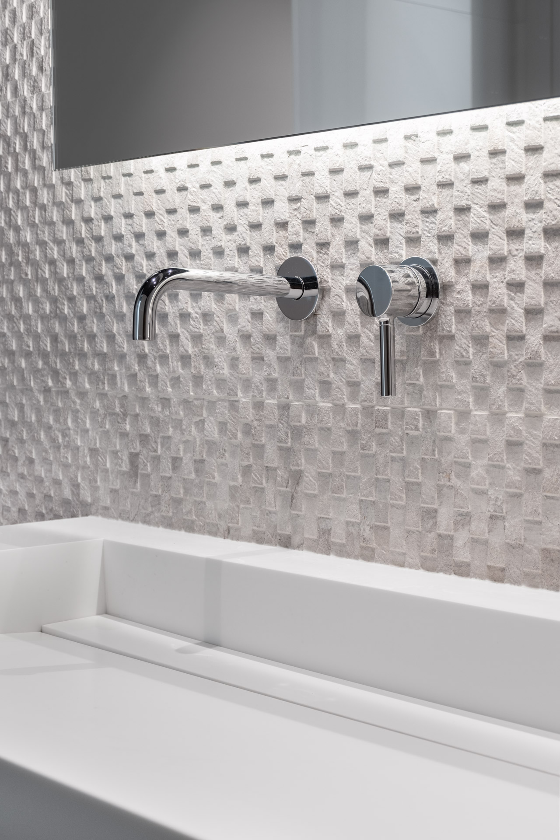Number 15 Albasanz Street is composed of 2 office buildings of different properties. The project is based on updating the image of one of them without losing the overall identity. To this end, some of the existing elements and finishes have been preserved, such as the wooden ceilings and granite cladding, and others have been incorporated to achieve a current and renewed image.
Due to the original presence of very pure elements such as wood and granite, we have opted for an elegant and minimalist decoration with a great prominence of textures and lighting.
In the reception area, the original ceilings and wall coverings have been retained, complemented by new flooring and the uniqueness of the oversized metallic elements and lighting.
New and existing materials blend to dramatic effect in the vestibules of the standard floorplan thanks to a skilful lighting design.

