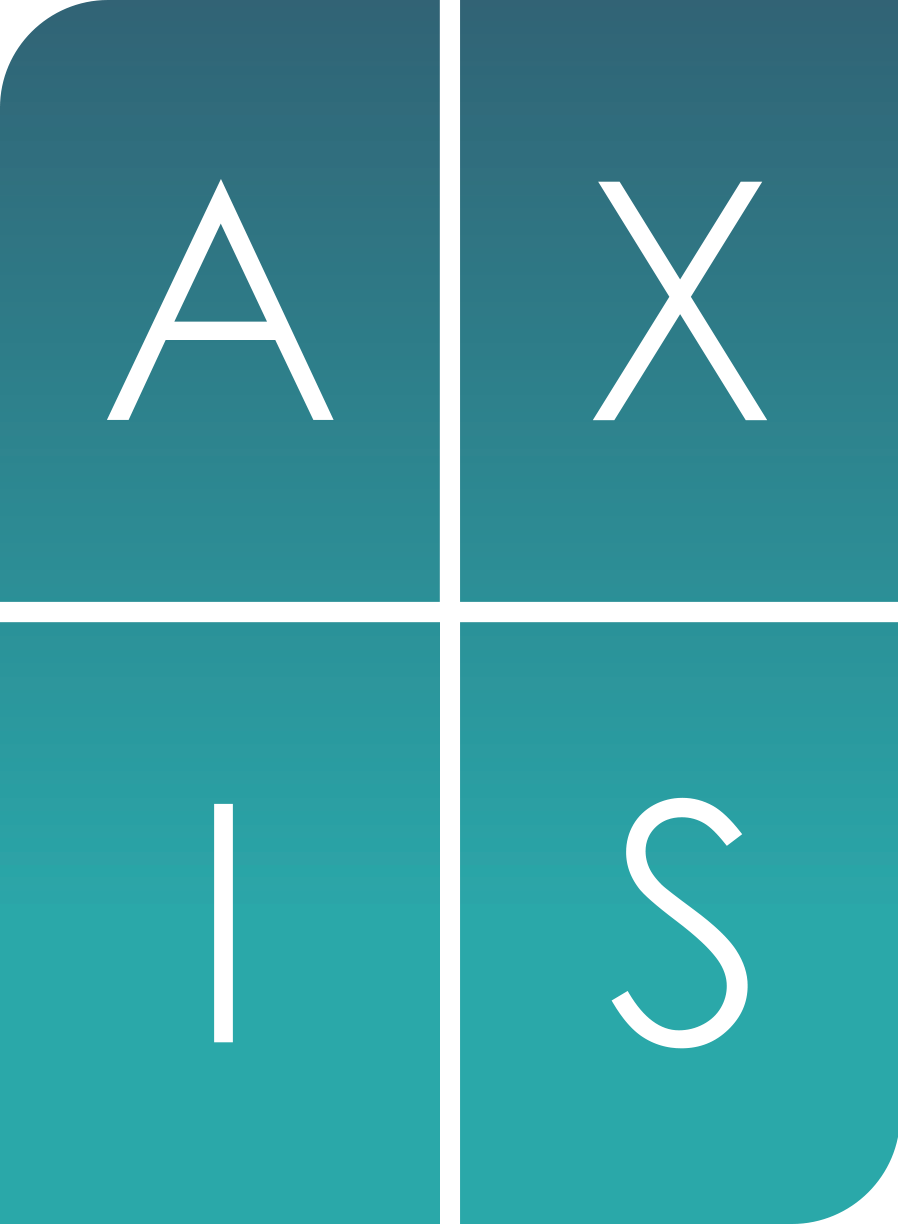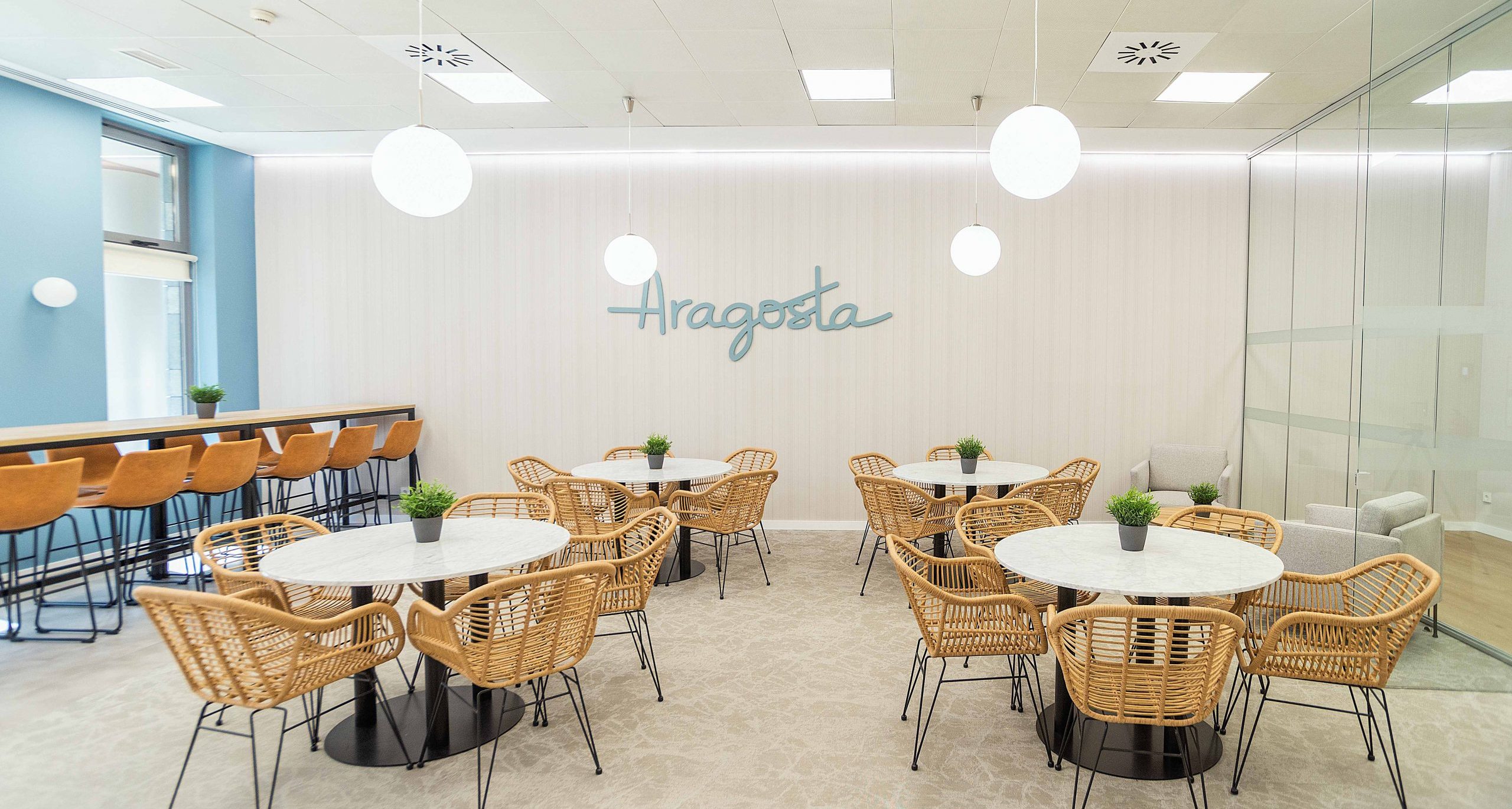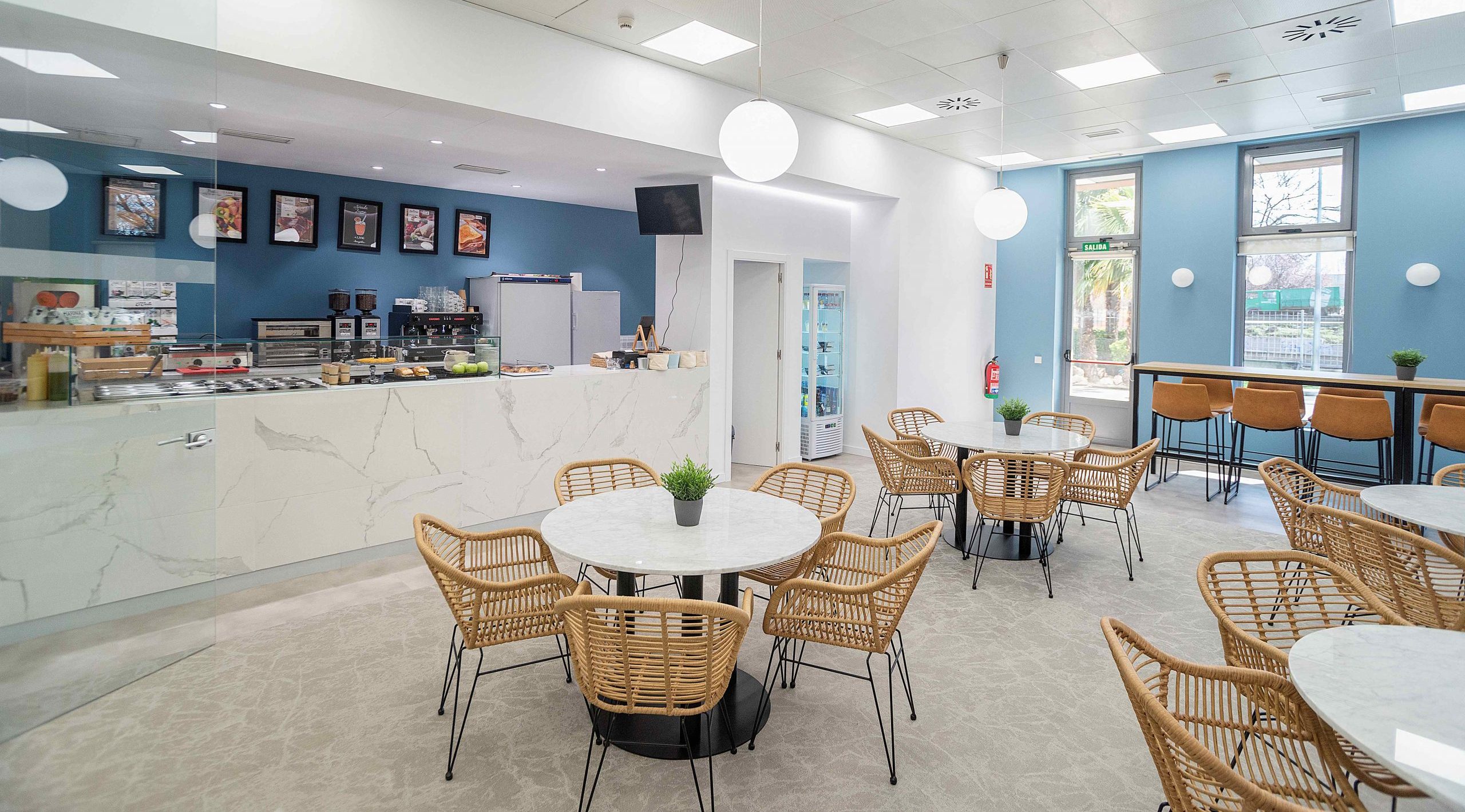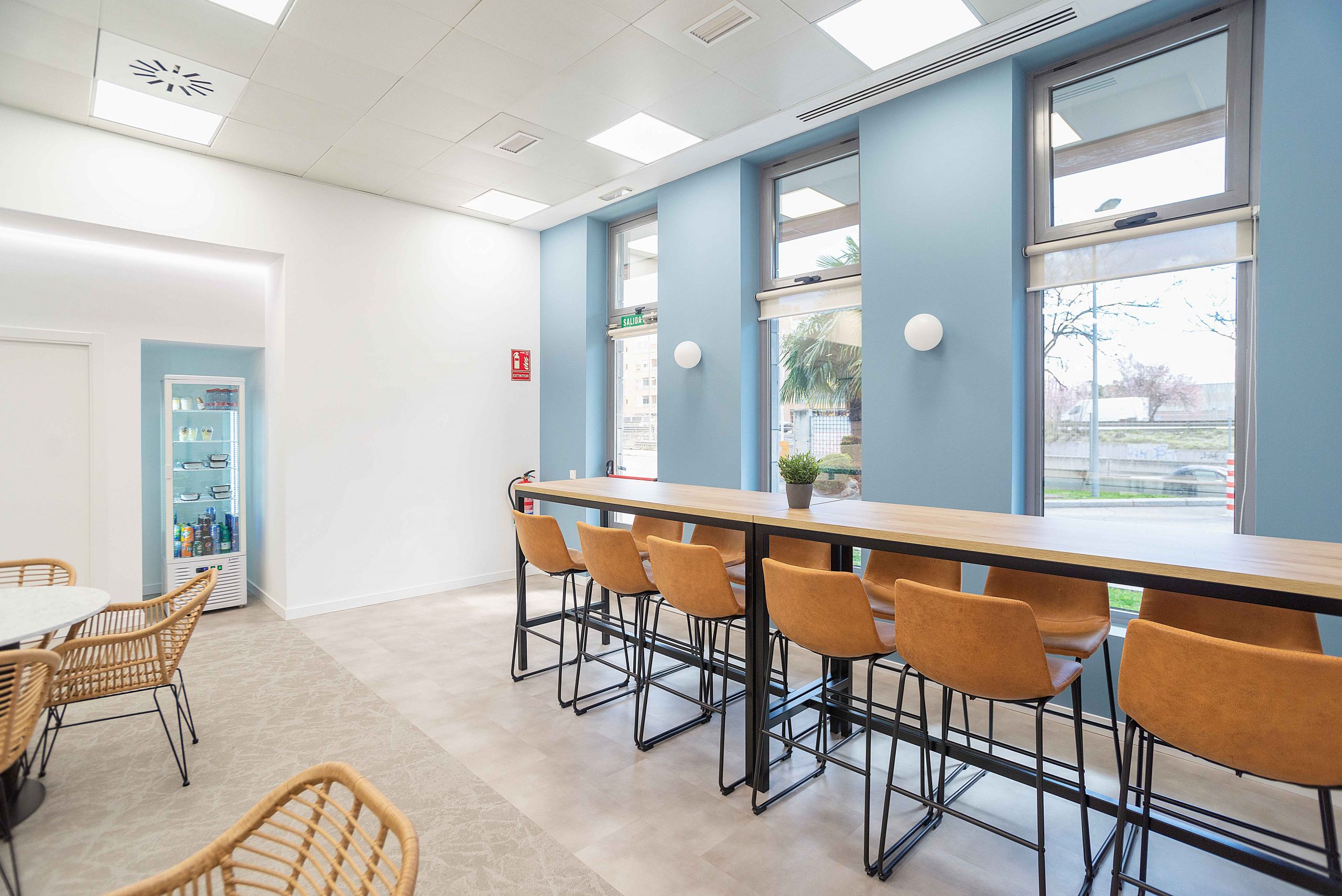Axis Arquitectura has carried out the design and material execution of the cafeteria located in the Amura office building. Both the property of the building and Grupo Aragosta S.L., the operator that will be in charge of the operation of the premises, have jointly promoted this project that arises from the need to create a meeting and rest space for the tenants of the building. This is a comprehensive action that has covered from the delimitation of the premises located in one of the first floor modules, with double access from the reception lobby and from the common areas outside the building, to the interior fit-out of the premises, which includes the construction of the lounge, bar and storage areas.
This commission is part of the process of updating the building's image, which began in 2022 with the renovation of the common areas, also undertaken by Axis Arquitectura. For this reason, this cafeteria space has been conceived as an extension of these common areas, using the same design concept, in which luminosity and warmth were the main protagonists.
In this case, unique materials have been applied to walls, floors and furniture, creating an elegant and dynamic chromatic palette that, combined with the values of the space (functionality, natural lighting and ceiling height) provide spaciousness to the premises, creating a pleasant space in which to enjoy a break during the working day.



