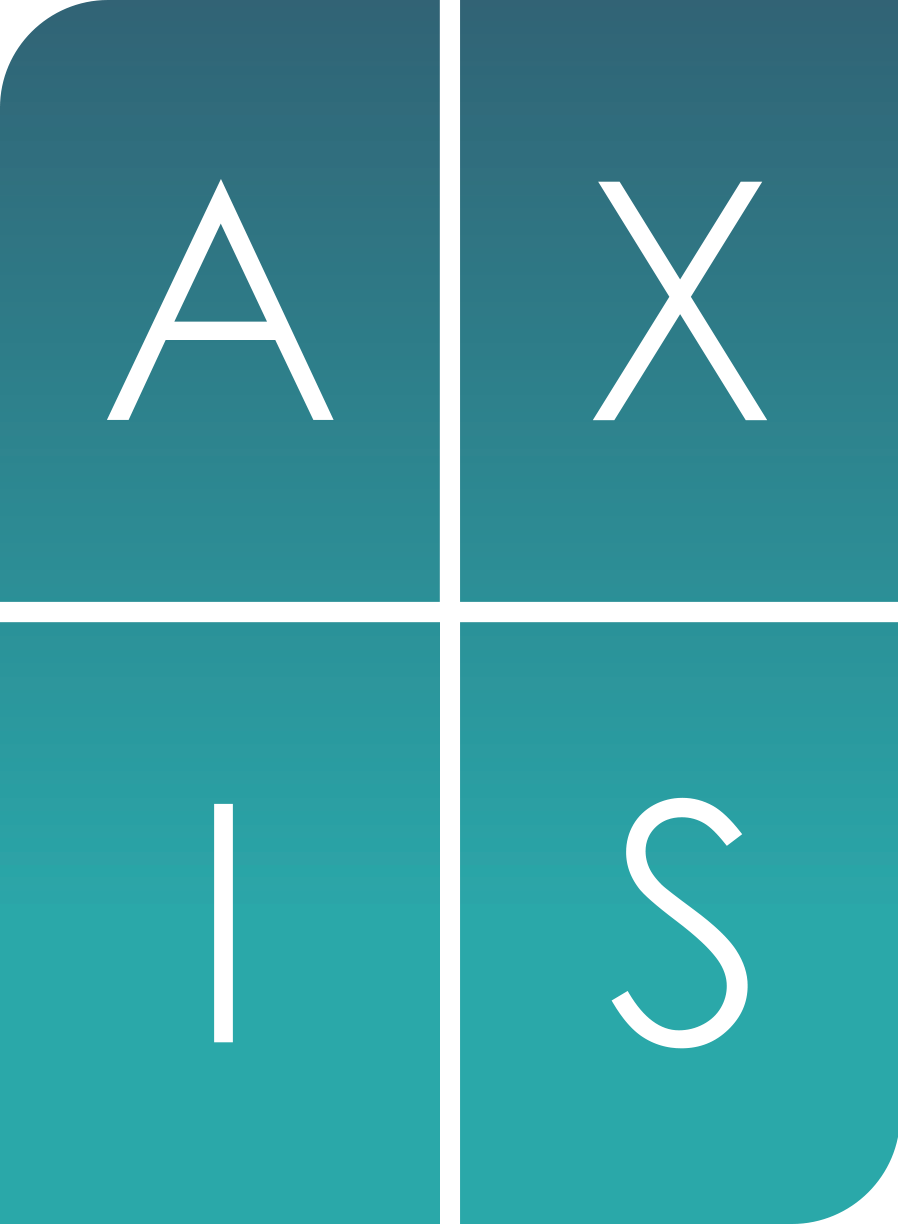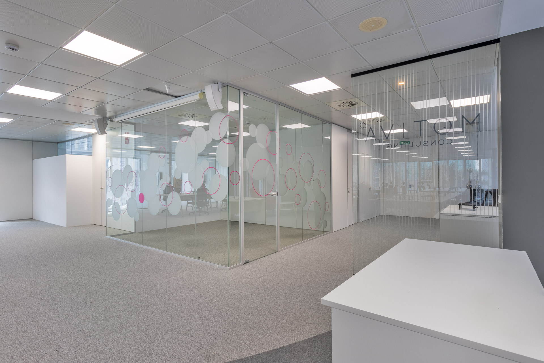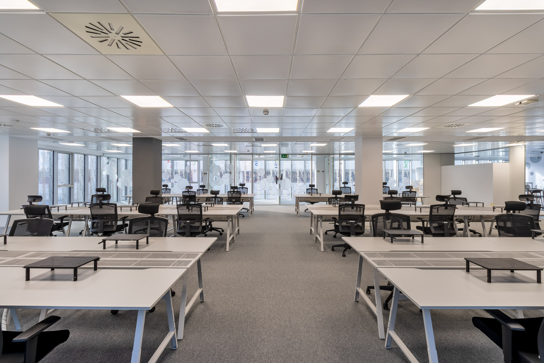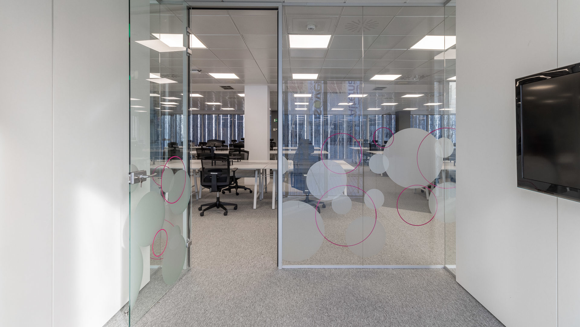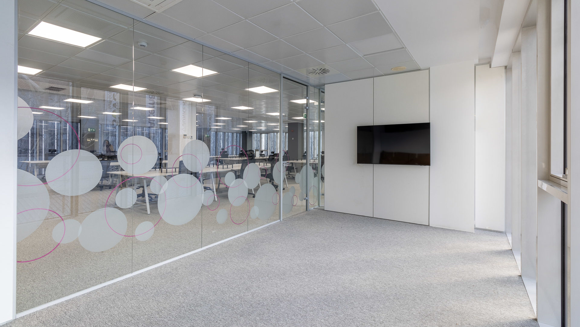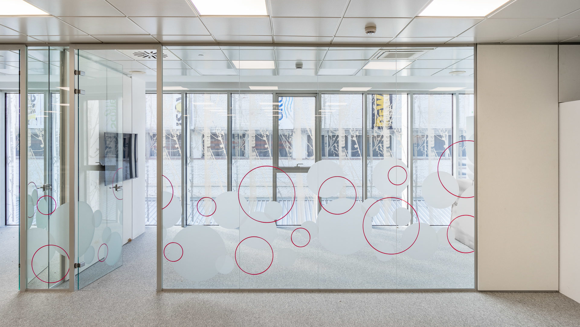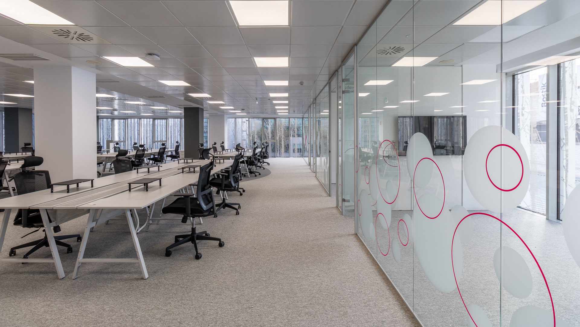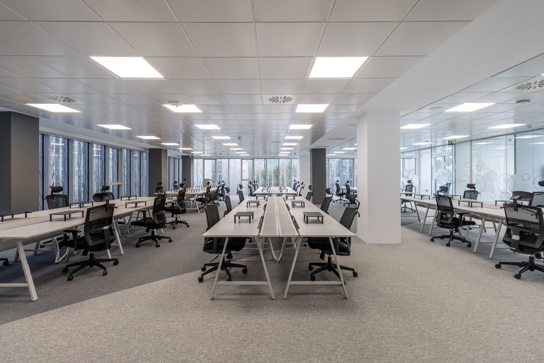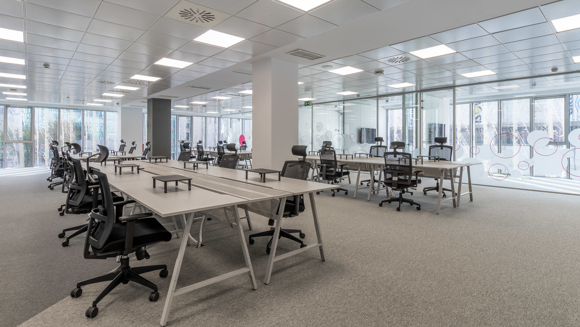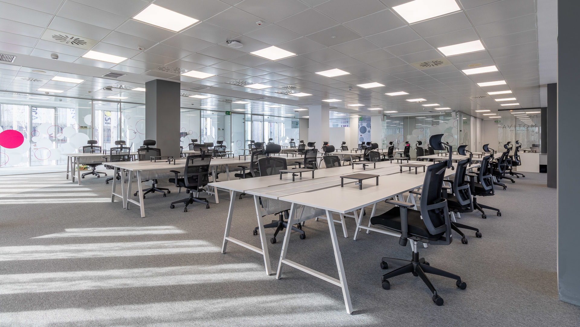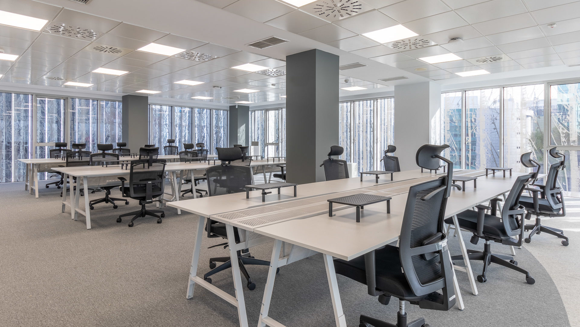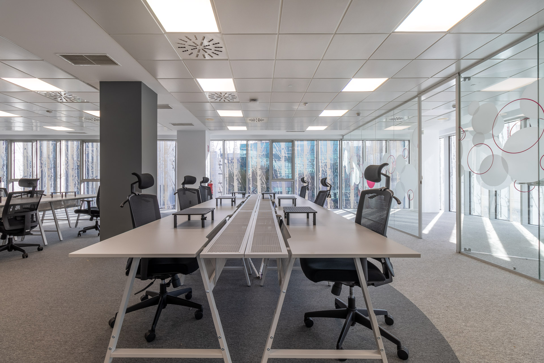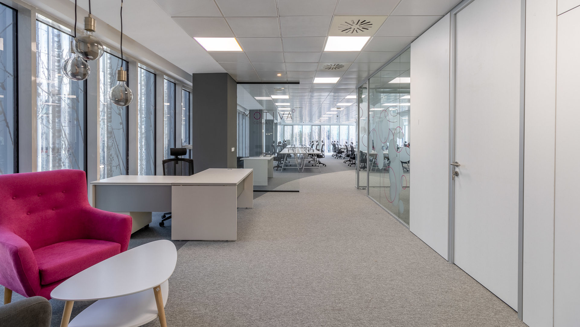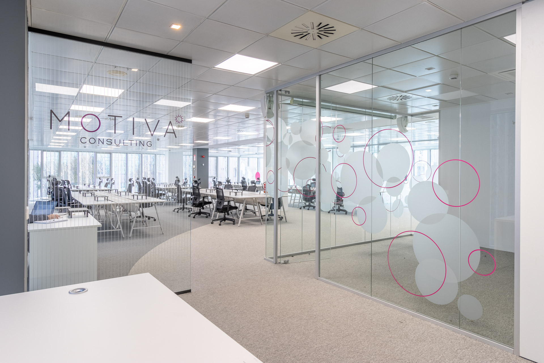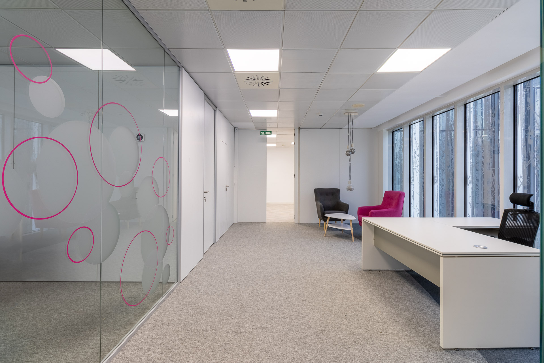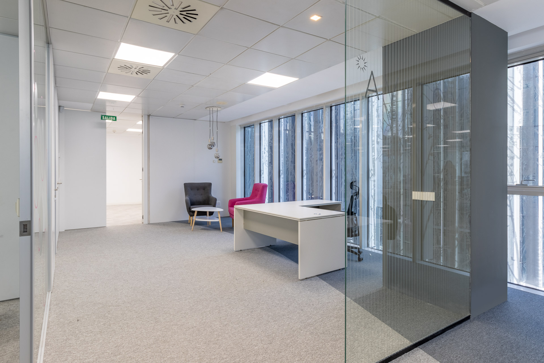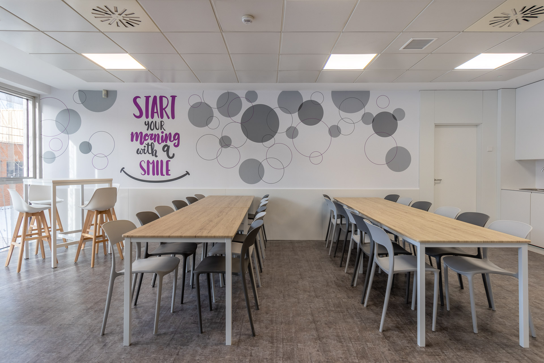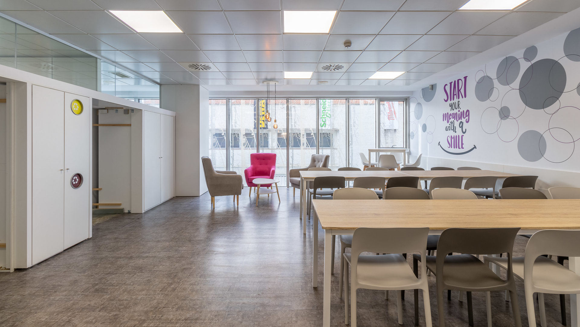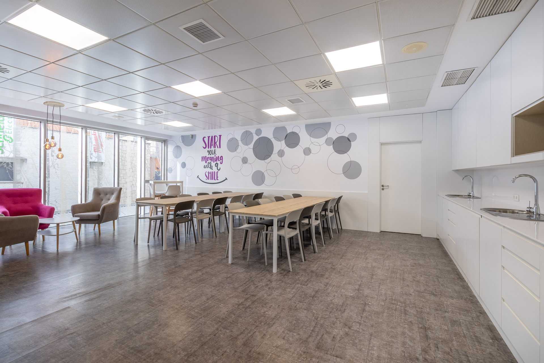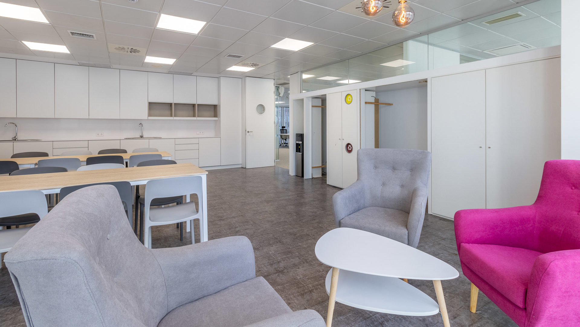Both the design and the layout of the space have been carried out according to the needs of Motiva Consulting, a consolidated company in the business consulting sector.
The 400 m² premises are distributed in a regular floor plan with three exterior perimeter facades. With this geometry, a large open work space has been built, taking advantage of the lighting coming in from two of the facades. Besides, the space is complemented by different rooms facing this open area, which will serve as meeting rooms, office and management office.
The design of the new Motiva offices is characterized by its simple lines, taking advantage of the boldness of its corporate color palette. It combines the vividness of purple with the sobriety of the gray to white spectrum, achieving a contrast between gray floors, white ceilings and colorness in signage and furniture.
