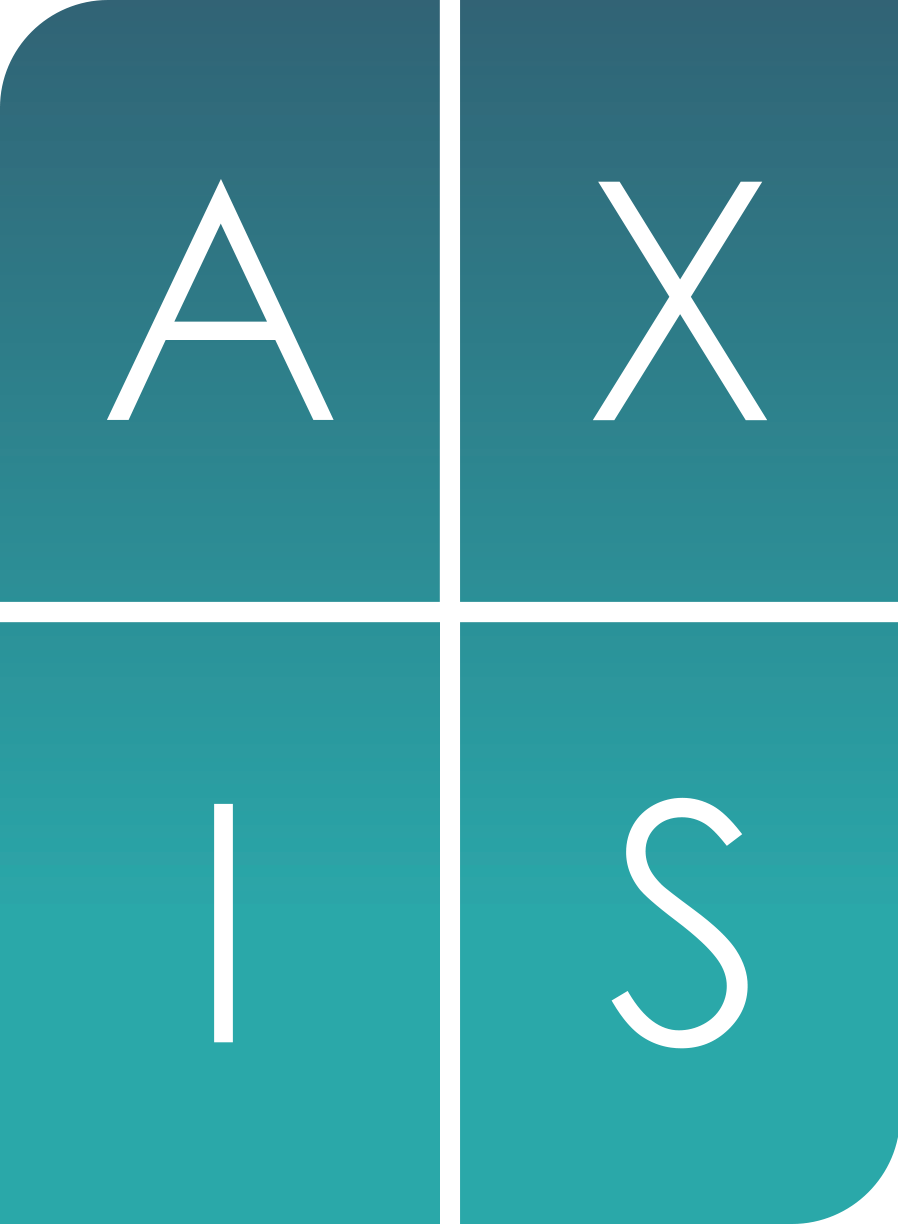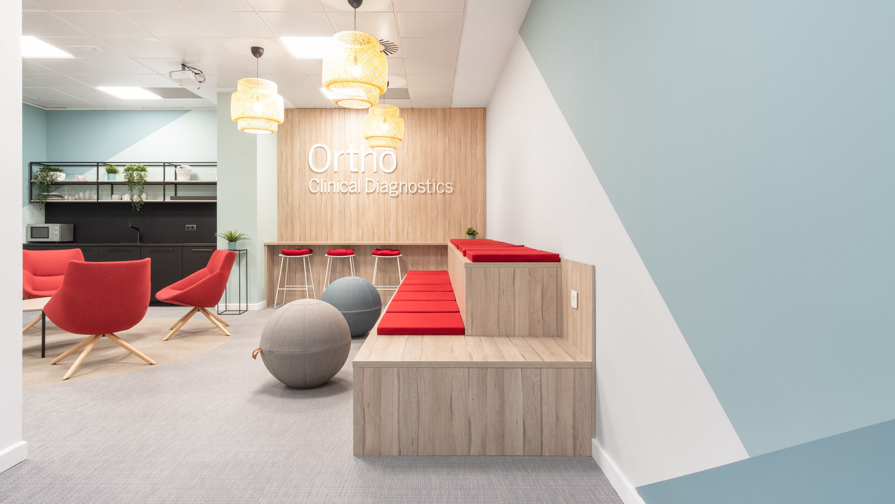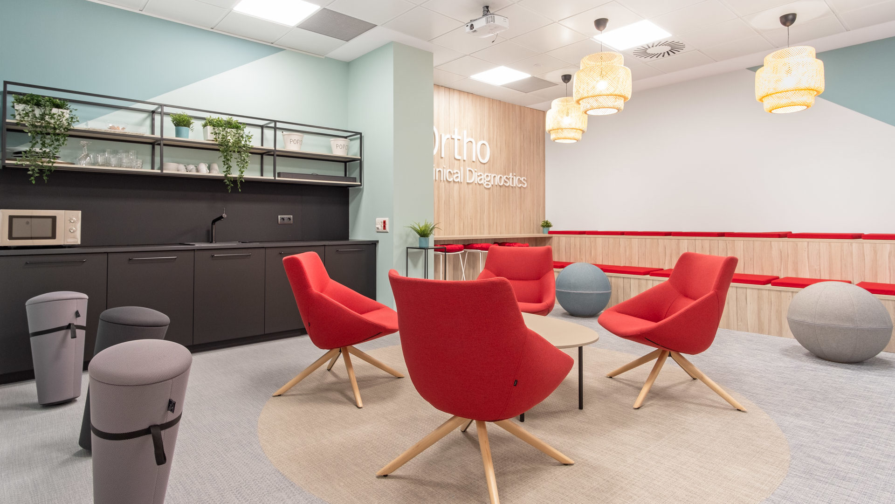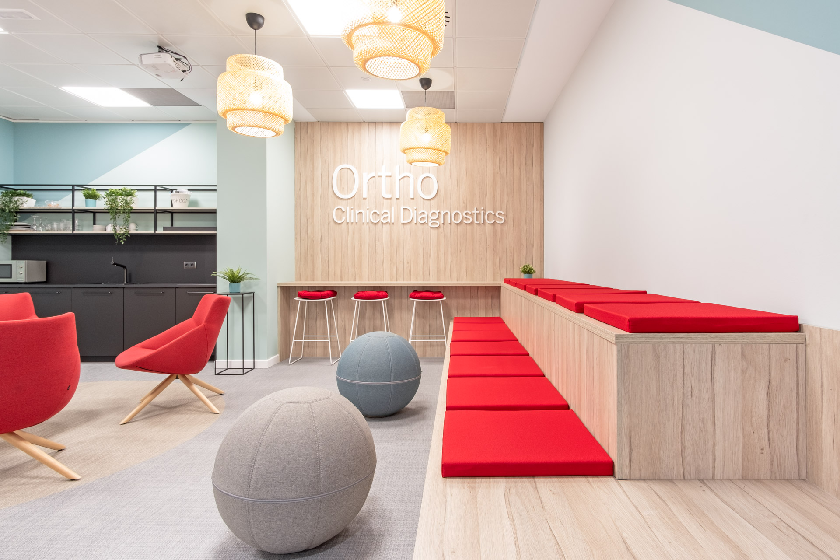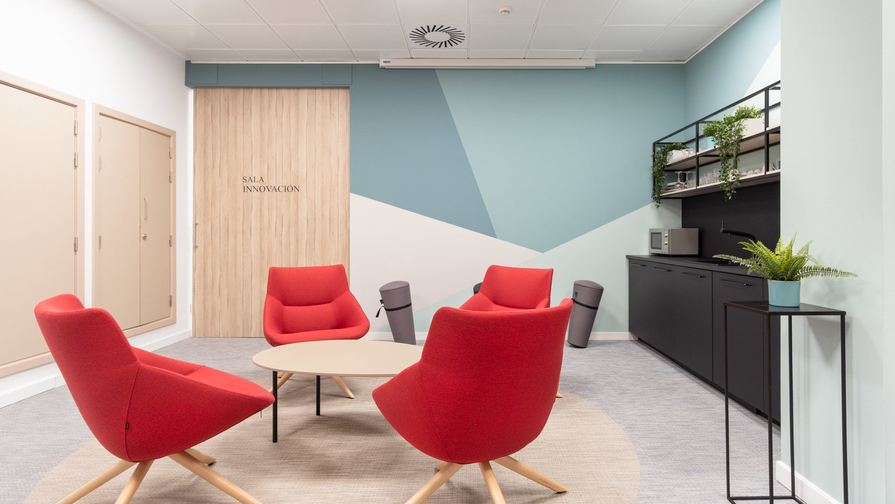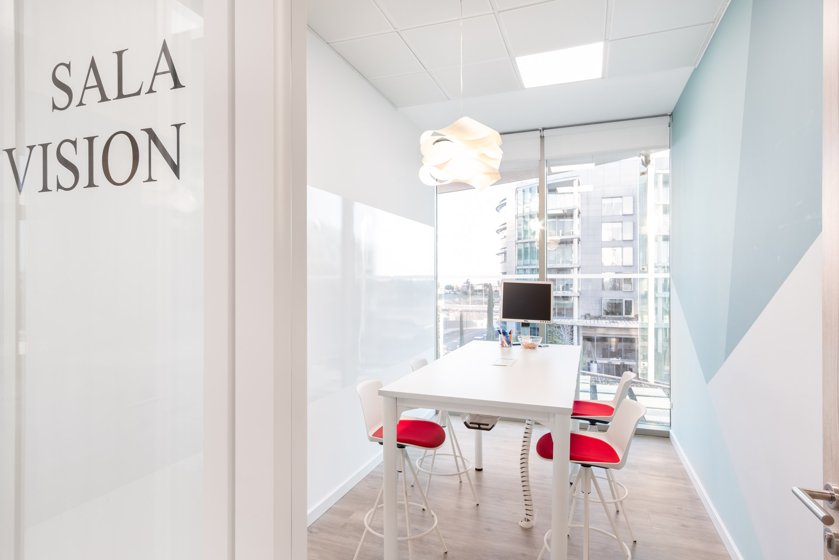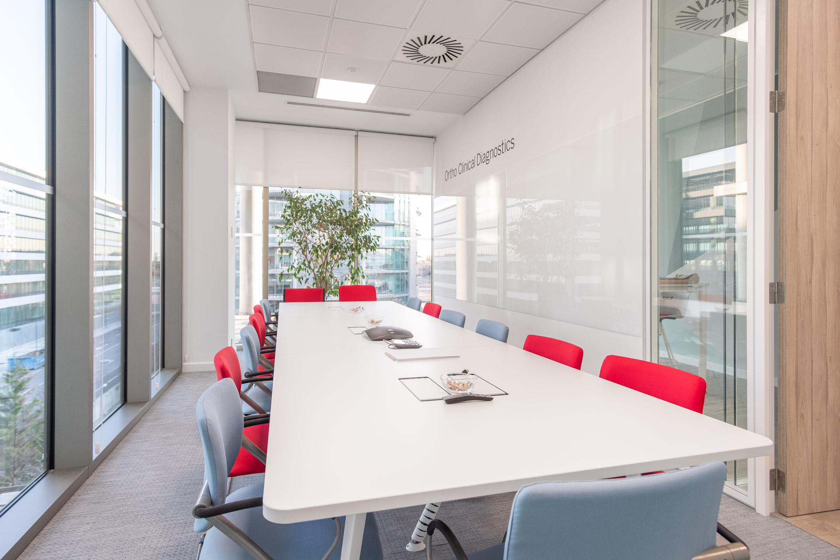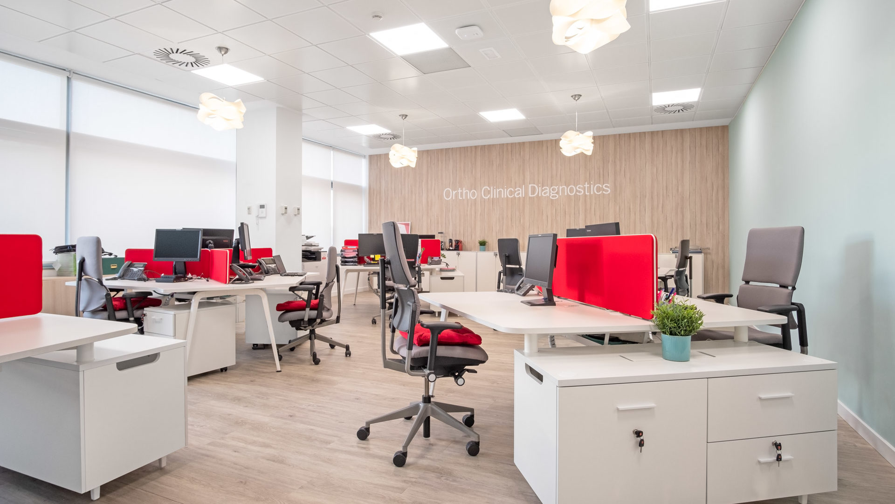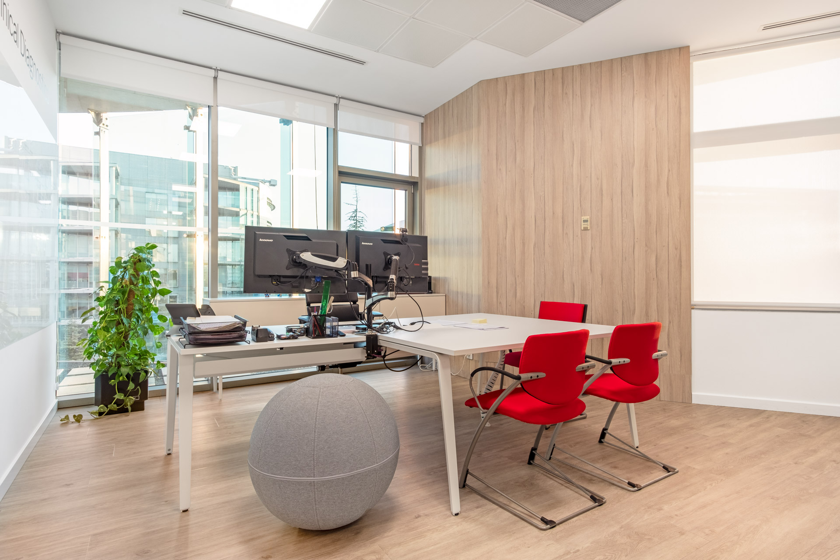Design and fitting out of the Ortho Clinical Diagnostics headquarters in the Alvento Business Park in Madrid.
The aim of the project is to design a warm and modern headquarters that reflects transparency, encourages creativity and facilitates both internal and external communication through a commitment to common areas.
For this, we gave great importance to the innovation room, which located in a privileged position at the entrance, becomes the soul of the office, becoming the border between inside and outside, assuming the role of "PLAZA" in which different forms of meetings coexist in the same space.
Thanks to flexible furniture and the use of technology, we are able to create areas for formal, informal, auditorium-style, face-to-face and remote meetings in the same space.
A relaxed and warm aesthetic is proposed through the combination of cold and neutral tones with light wood that play with color accents and geometric designs on walls that create a dynamic image with a lot of personality.
The different ways of combining the elements give each space its own personality, taking care of the overall image and brand identity.
These combinations are present in the design of the meeting rooms, offices, innovation room and open space.
