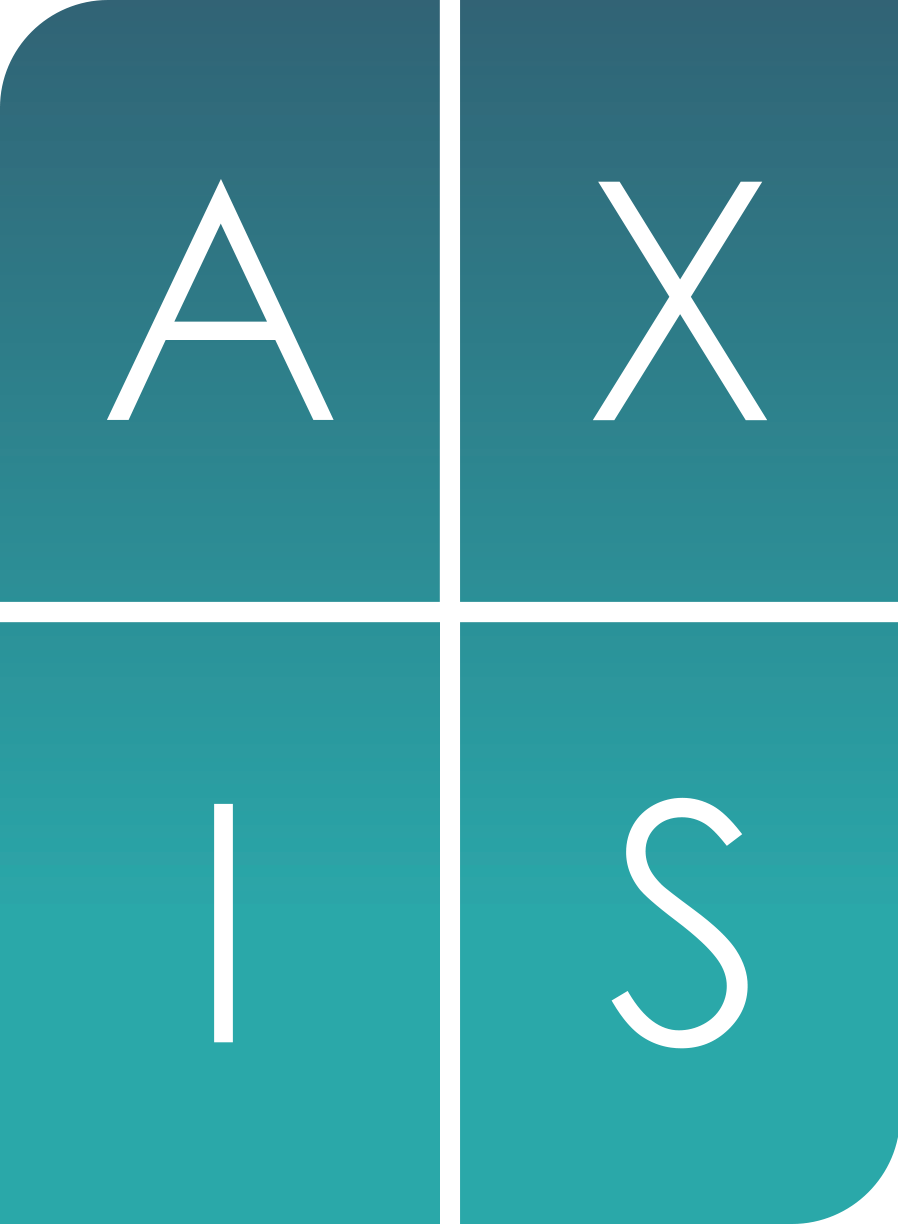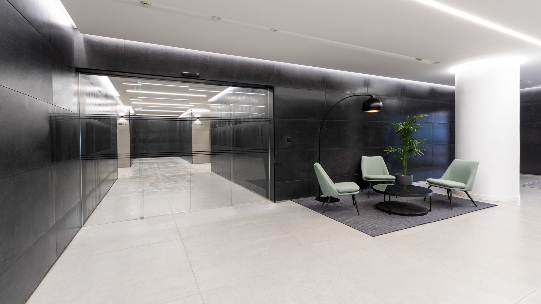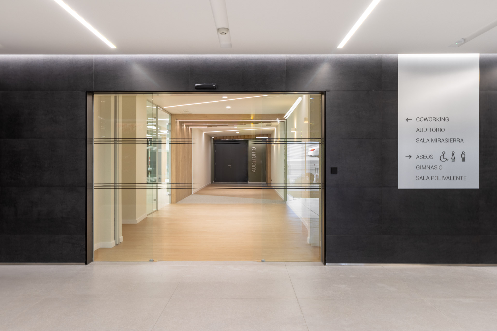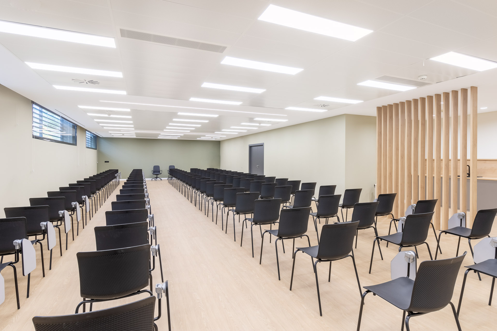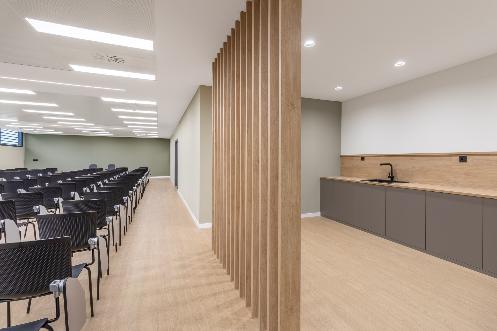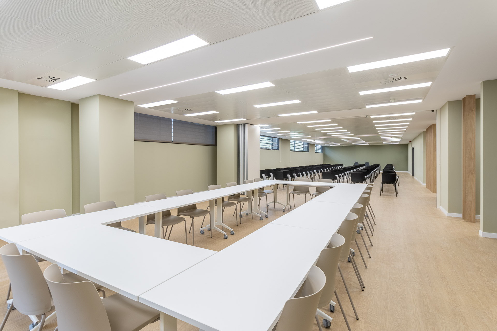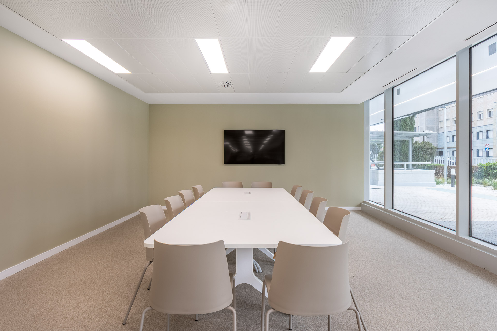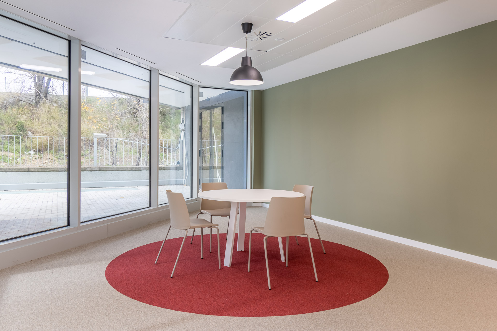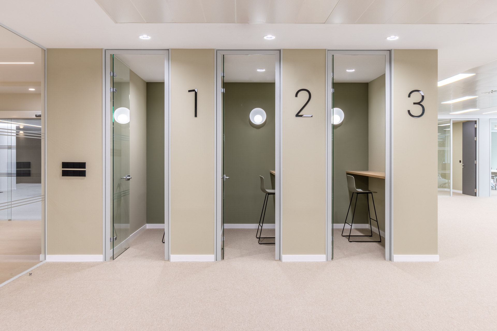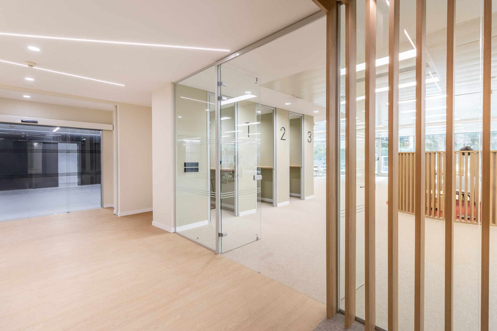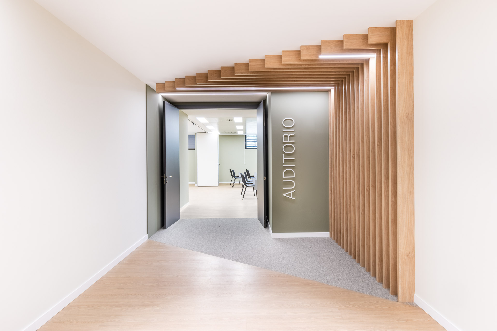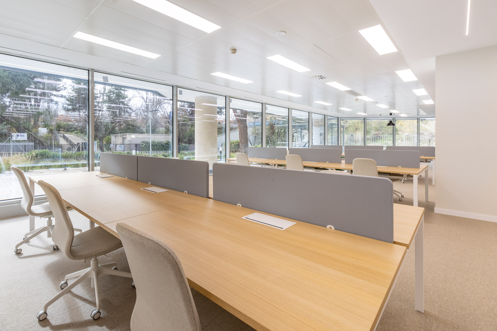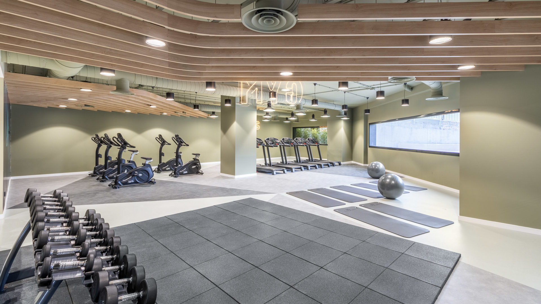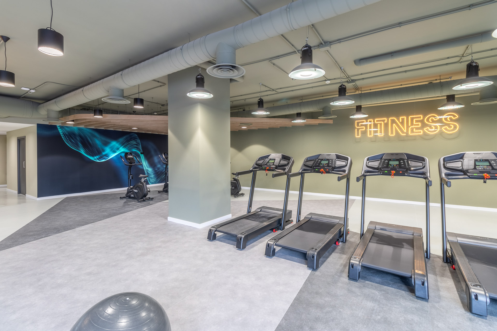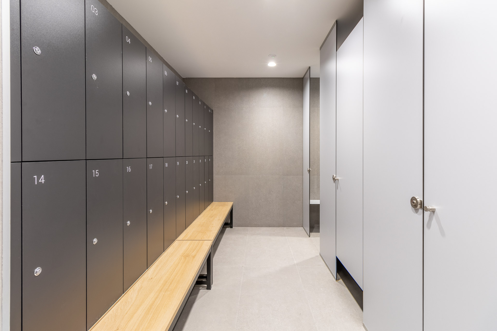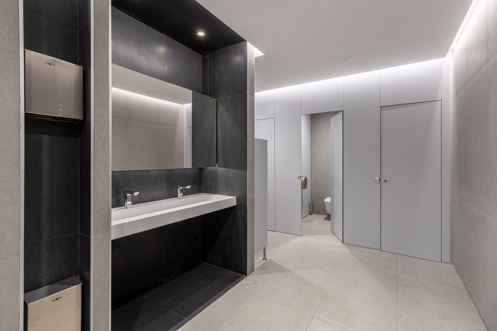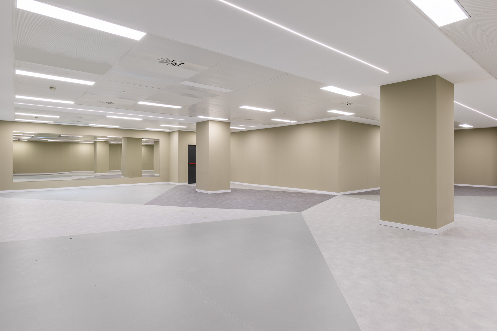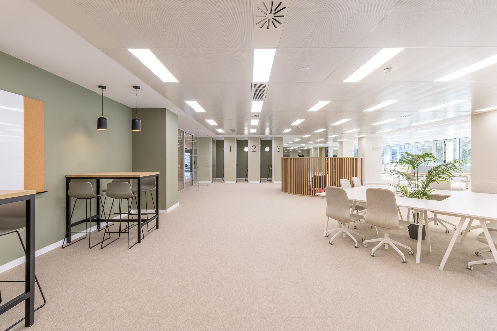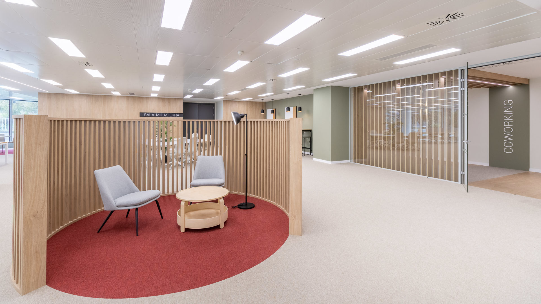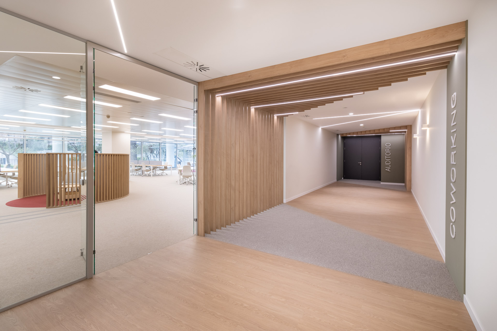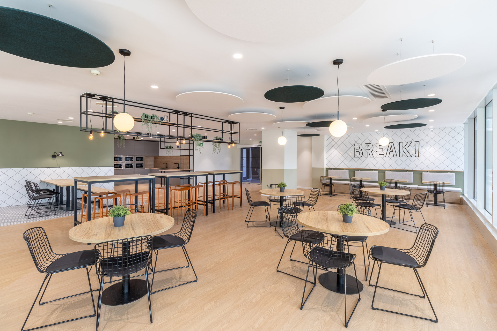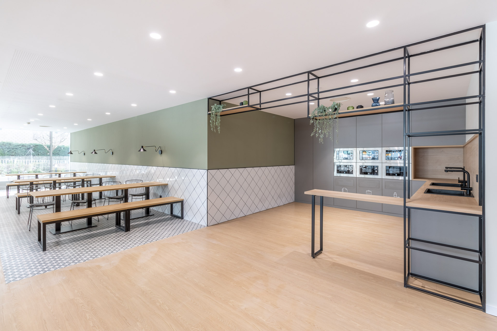The main objective of the project is to transform the old areas into amenity spaces, adding value to the rest of the complex and completing the existing facilities.
The areas have been divided into a coworking area, with operative workstations, informal work areas, phone both and two independent meeting rooms; a training room and auditorium, all with independent access from the outside; a cafeteria with office and outdoor terrace and a gym area, with toilets and independent changing rooms and a multipurpose room.
The space has been given warmth by combining different floor coverings, using wood and colors in warm tones and choosing cozy and functional furniture.
Special attention has been given to the lighting of all spaces, including not only the necessary technical lighting but also decorative lighting.
