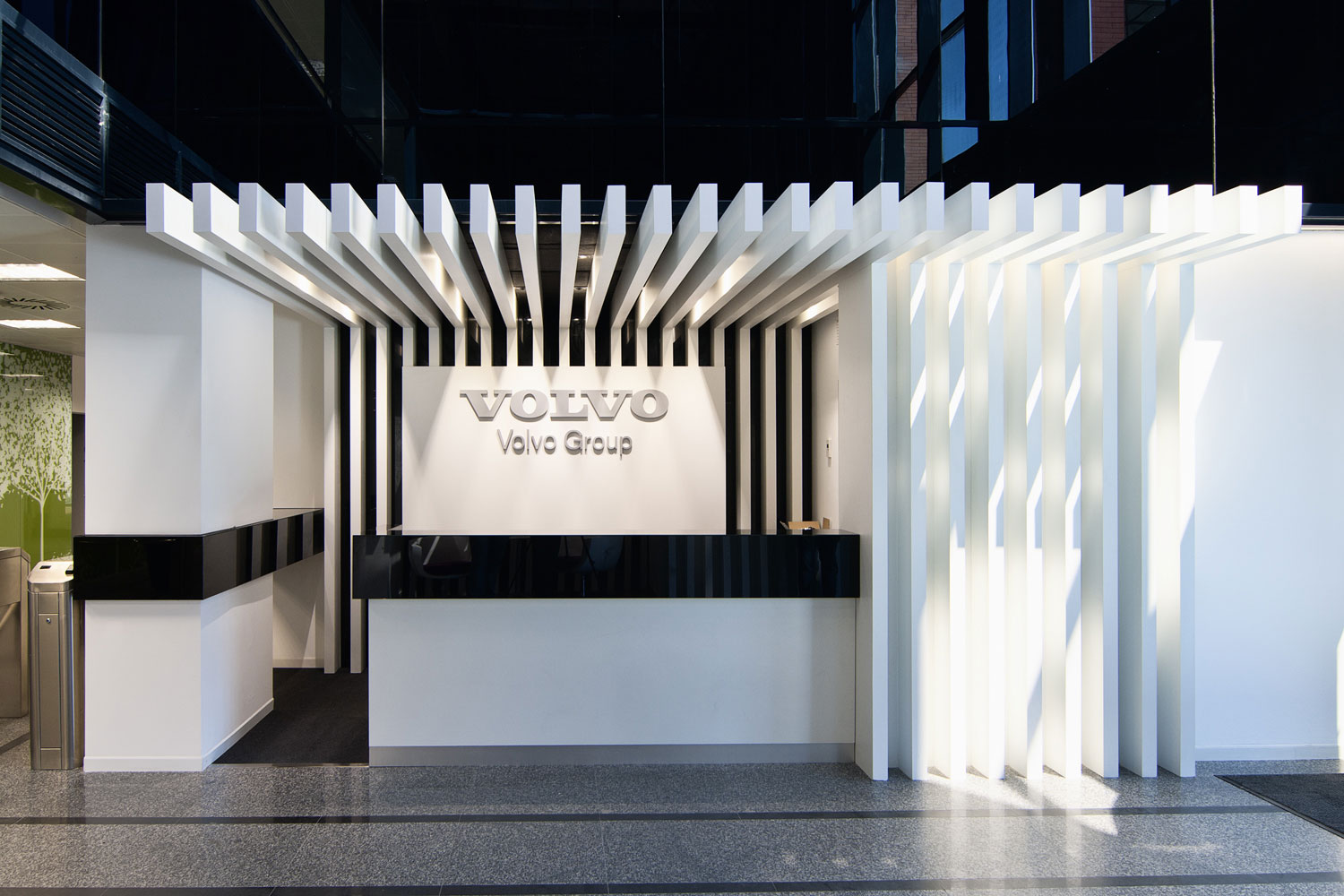The new Volvo Trucks center began serving customers on June 24, 2014, and is located next to the A-2 in a strategic enclave within the capital that will significantly improve Volvo's service offerings.
Designed by AXIS Architecture, the new centre offers a built area of close to 2,000 m² and an open-air depot of 8,600 m², and its workshop area boasts the best and most advanced equipment available for the repair and maintenance of HGVs and buses. The workshop is divided into six 28-metre "drive-through" lanes, with a 23-metre prefabricated inspection pit with a brake tester and play detector and an additional 8-metre lane specially designed for servicing hybrid buses.
The building complies with regulations for the handling of gas, LNG and CNG vehicles. An energy-efficient air renewal system has been designed for the workshop area using natural ventilation, minimising the building’s energy consumption.

