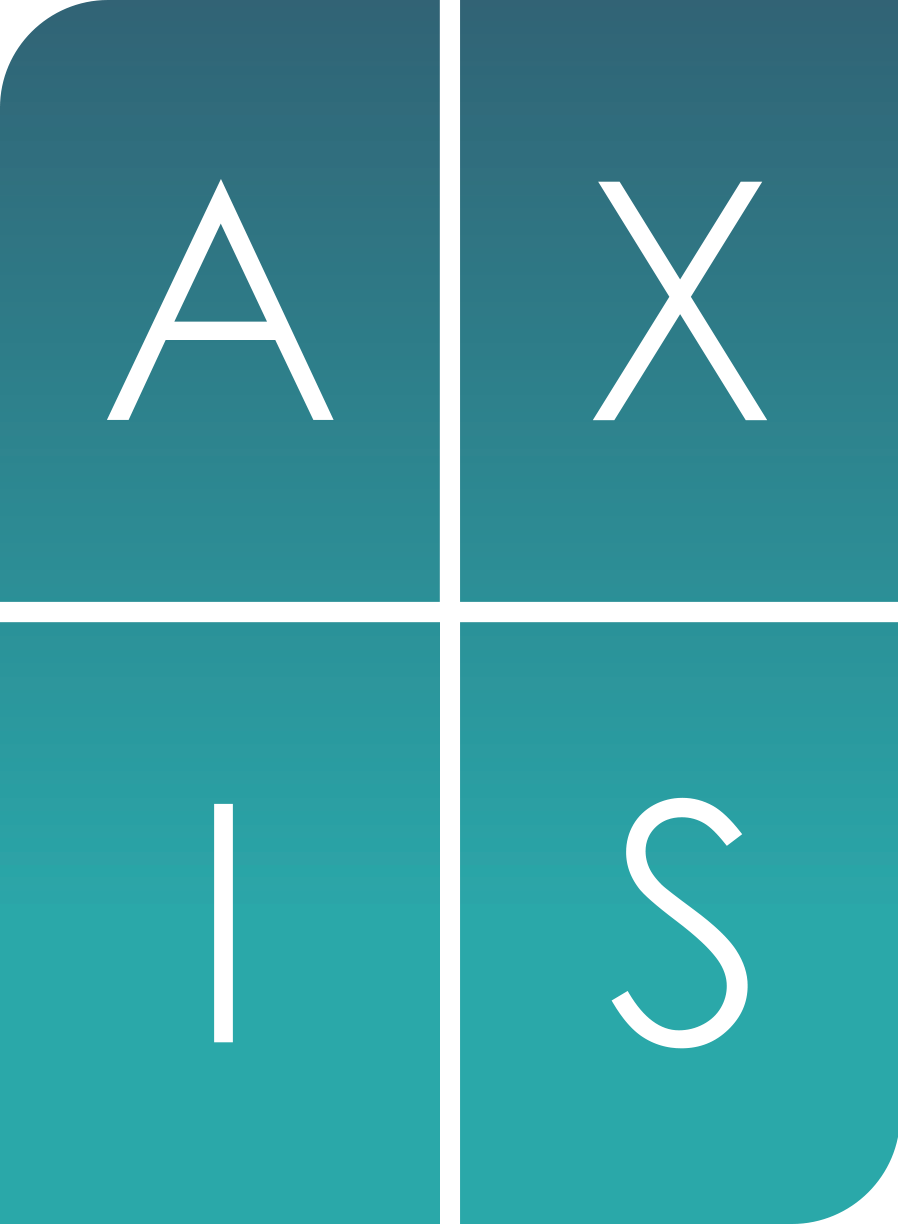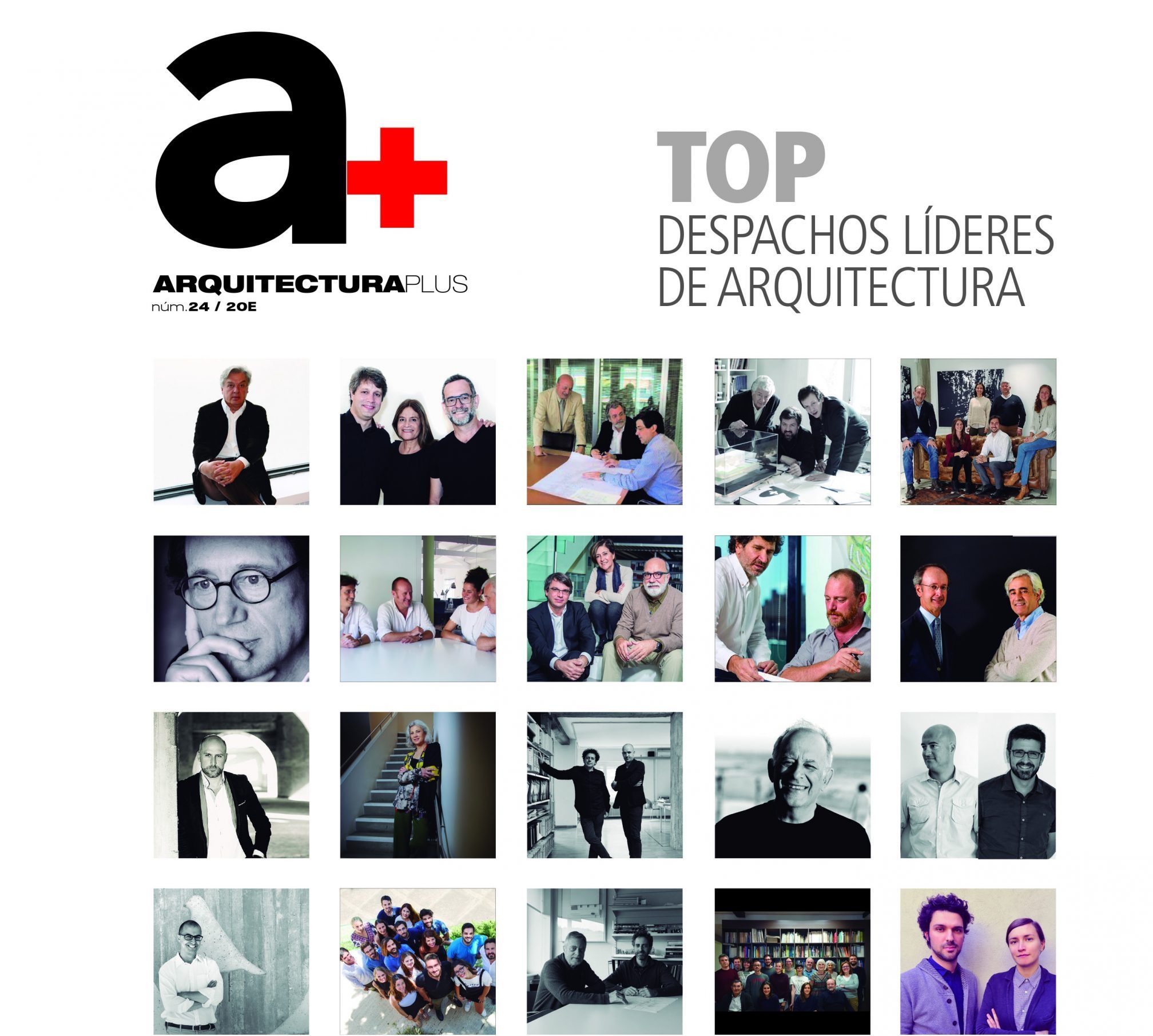AXIS Architecture is a specialist architecture and interior design studio offering bespoke solutions to business clients, specialising in refurbishing office spaces for companies such as VOLVO, BONDUELLE, ALFA LAVAL, KNAUF and FREO GROUP.
Originally, the studio focused on the interpretation of space from a strictly architectural point of view. Nowadays, our own growth has allowed us to incorporate different points of view into our methodology, such as interior design, engineering, sustainability, wellbeing or R&D. The joint development of these skills and a close relationship with the client is the basis of AXIS Architecture.
How would you describe your DNA and your architectural values?
Our most common field of action is the remodelling of pre-existing spaces, which means that our starting point has numerous conditioning factors, which is why our designs have to begin by freeing ourselves from these premises, with some initial transgressive sketches. As the project is refined, the different needs of the programme are implemented. The aim is that each design is original and unrepeatable and tailored to each client. This leads us to a continuous search for materials and R&D processes for their use beyond their usual application.
What are today’s clients looking for?
Our main clients are companies, and within this general category we can distinguish two major groups: office users and property owners or managers. Their requirements and concerns are now practically universal: a single point of contact, turnkey projects, thoughtful design that reinforces their brand image and/or the property’s positioning in the real estate market, multidisciplinary teams, meticulous compliance with budgets and deadlines and solutions to any concerns to do with environmental performance and user wellbeing.
What projects are you currently working on?
We are currently working on a wide range of projects in different phases of execution and design. We have started work on the remodelling of an office building in calle Julián Camarillo, 4 managed by FREO GROUP, for whom we have already had the opportunity to work on the Orión Building in Avda. de Manoteras 26. On the other hand, we are finalising a very special office, with a high level of design and interior design, for the new headquarters of KNAUF in Spain. We are also starting the construction of a new Truck Center for VOLVO TRUCKS & BUSES ESPAÑA in Torrejón de Ardoz. In the design and proposal phase we have different projects such as: the new headquarters of the multinational GEOMNI; an intervention where all the common areas will be remodelled in the C.E. BILMA, a building by the Rafael de la Hoz studio awarded in 2002 by the Madrid City Council with the "Special Mention"; the extension of a Business Centre in Alcobendas where we already developed the first phase in 2016; as well as various competitions for the remodelling of buildings and business complexes.
What is the future of the profession?
In a society in constant transformation, where access to information is immediate and knowledge trivialised, we believe it is necessary to highlight the role of architects and interior designers as true specialists in creating spaces. This implies the need for professionals in the sector to be constantly renewing our skills and our knowledge of different techniques, systems and materials, and at the same time to be meticulous in our work, respecting the agreed budgets and deadlines.

