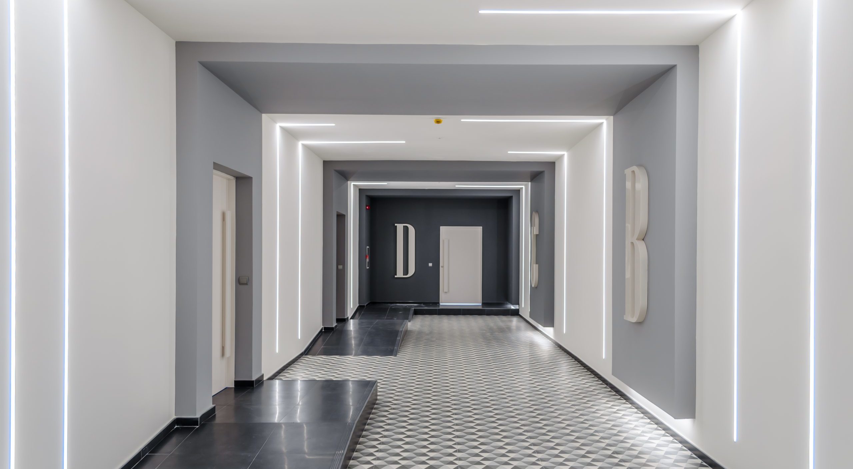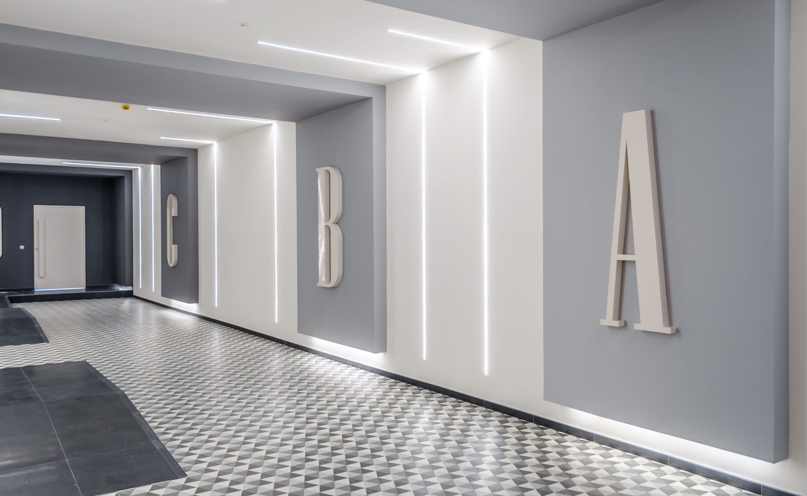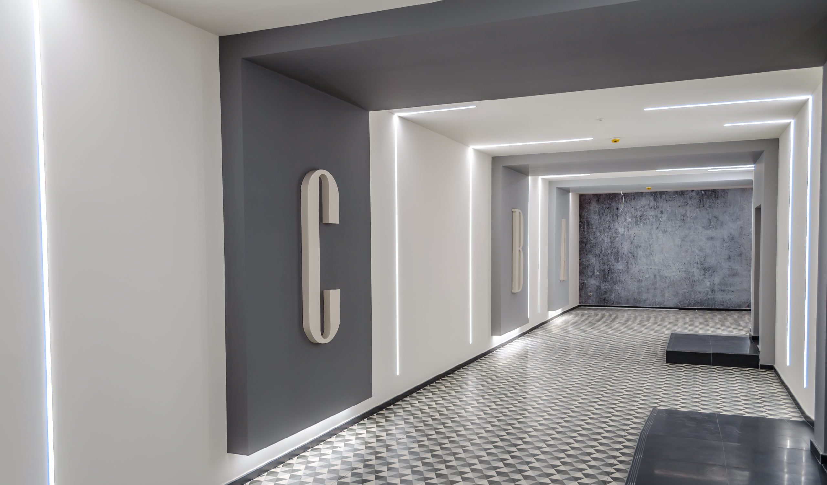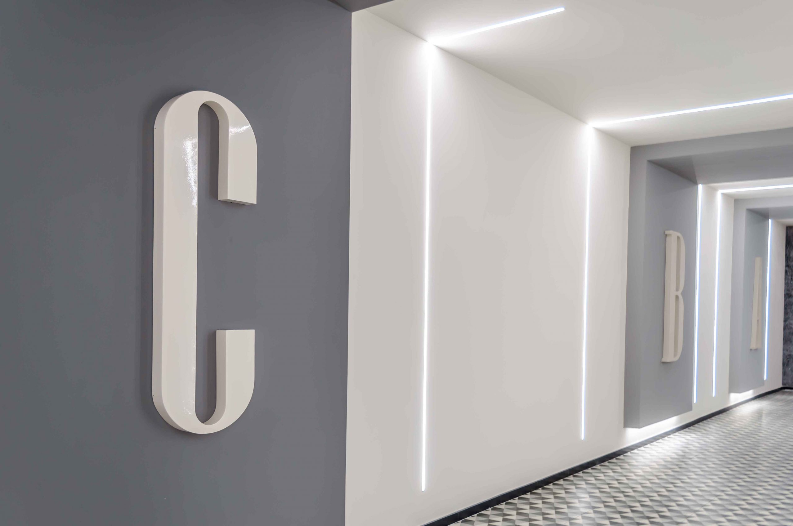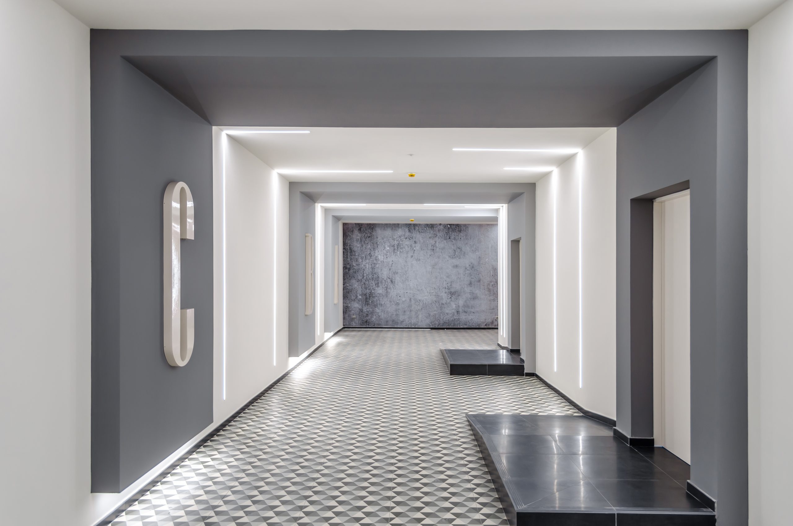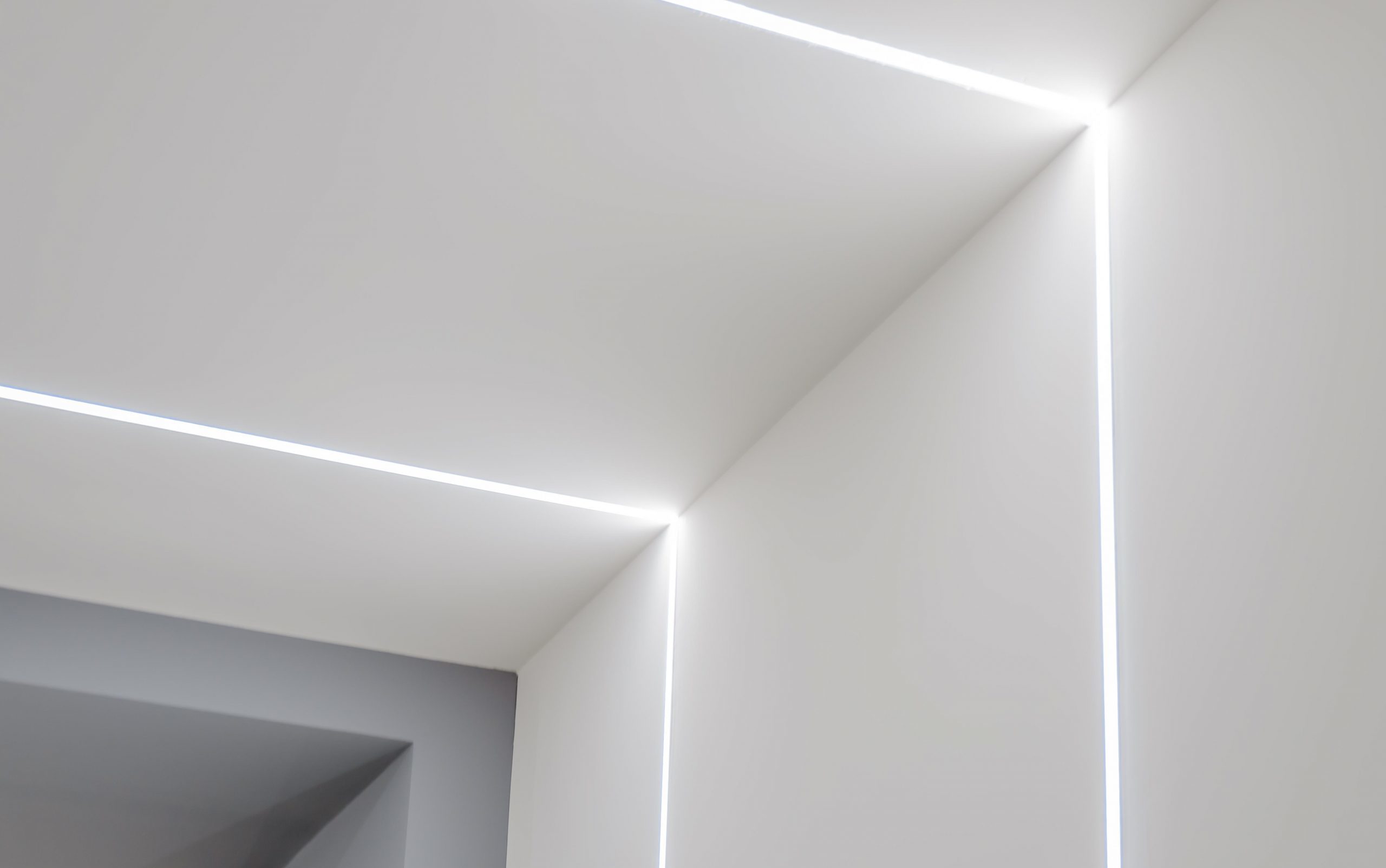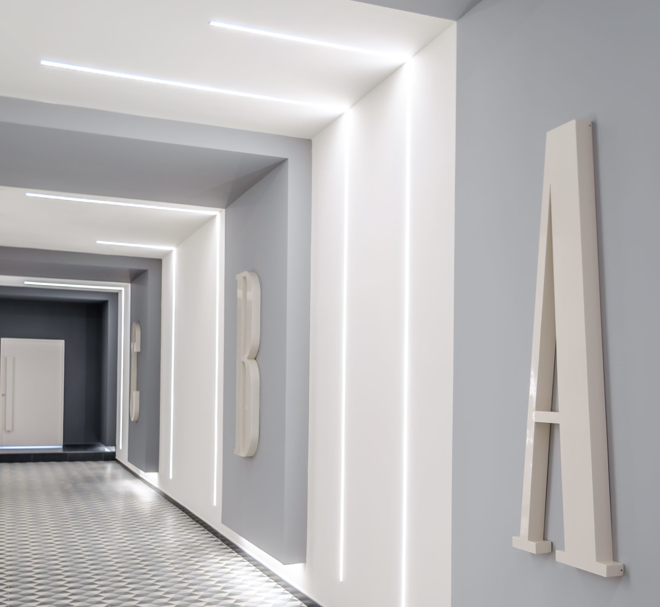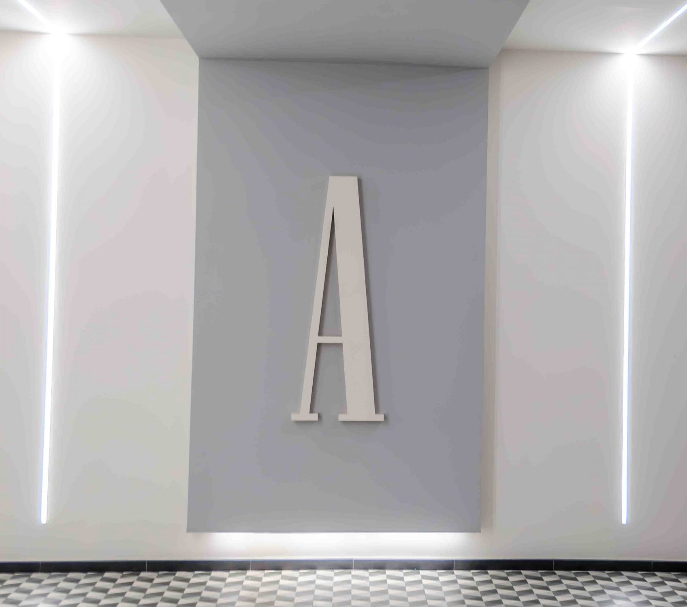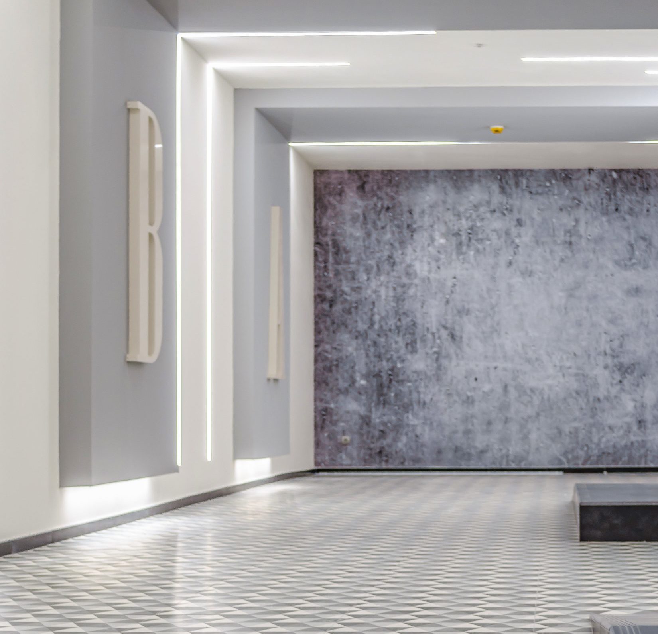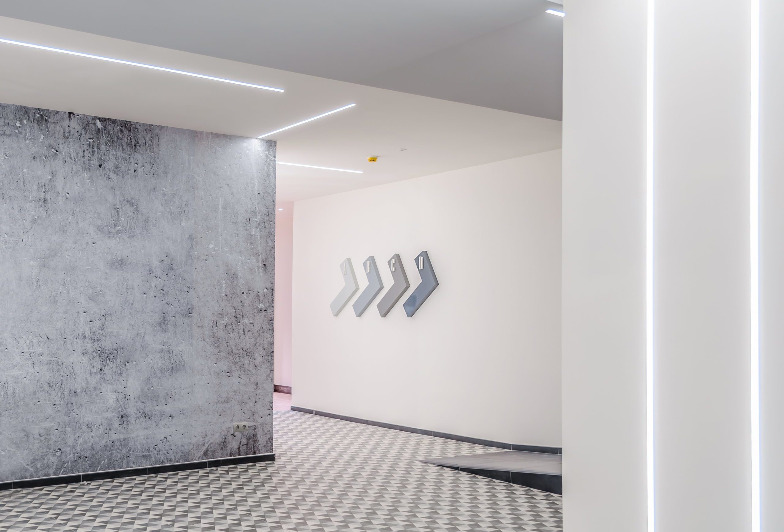It consists of the transformation of a single 500 m² space into four independent modules, which share a singular distributor that gives character and dynamism to the whole. In this common space, light and materials take on special prominence, highlighting the beams of light, the signage, the ceramic flooring and the chromatic scale that defines each of the modules.
To facilitate access to each module, portico-shaped elements have been designed to cut across the distributor to attenuate the depth of the space.

