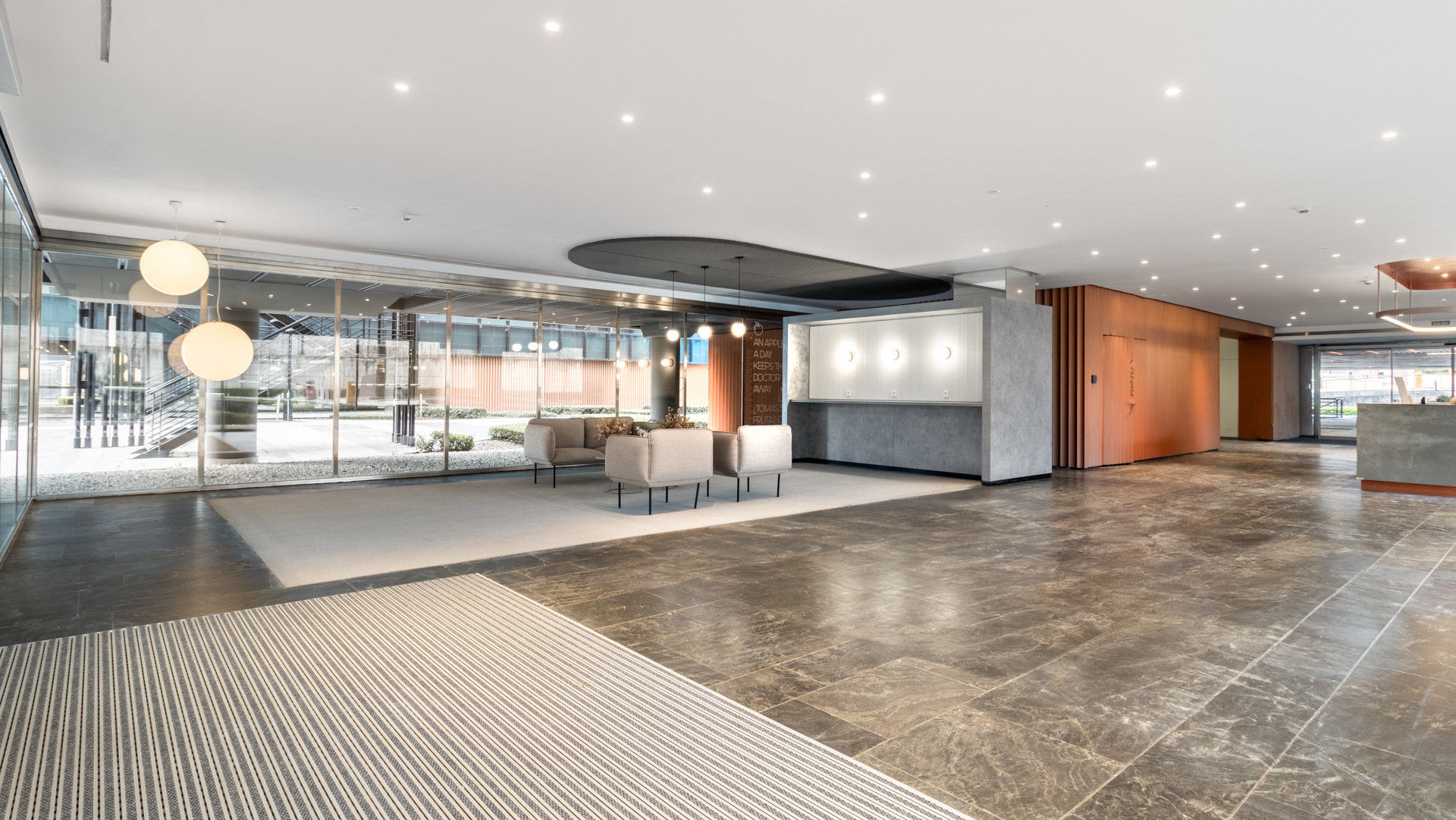The winning Design & Build project focuses on the improvement of the 8,670 m² common areas of two office buildings in the Cristalia complex in Madrid.
It also unifies the proposed design with the current architectural concept of the complex.
A series of actions are proposed to improve the layout of the main lobby.
First, with the relocation of the reception desk for better control and circulation and the modification of the access to the building, with greater representativeness, disassociating it from the existing outdoor parking lot.
Secondly, with the creation of a new recreational area.
Likewise, the hall, elevators and toilets on each floor will be aesthetically improved, enhancing the brightness of these floors.
All this, in order to optimize the representativeness of the buildings, with a modern and current design.












