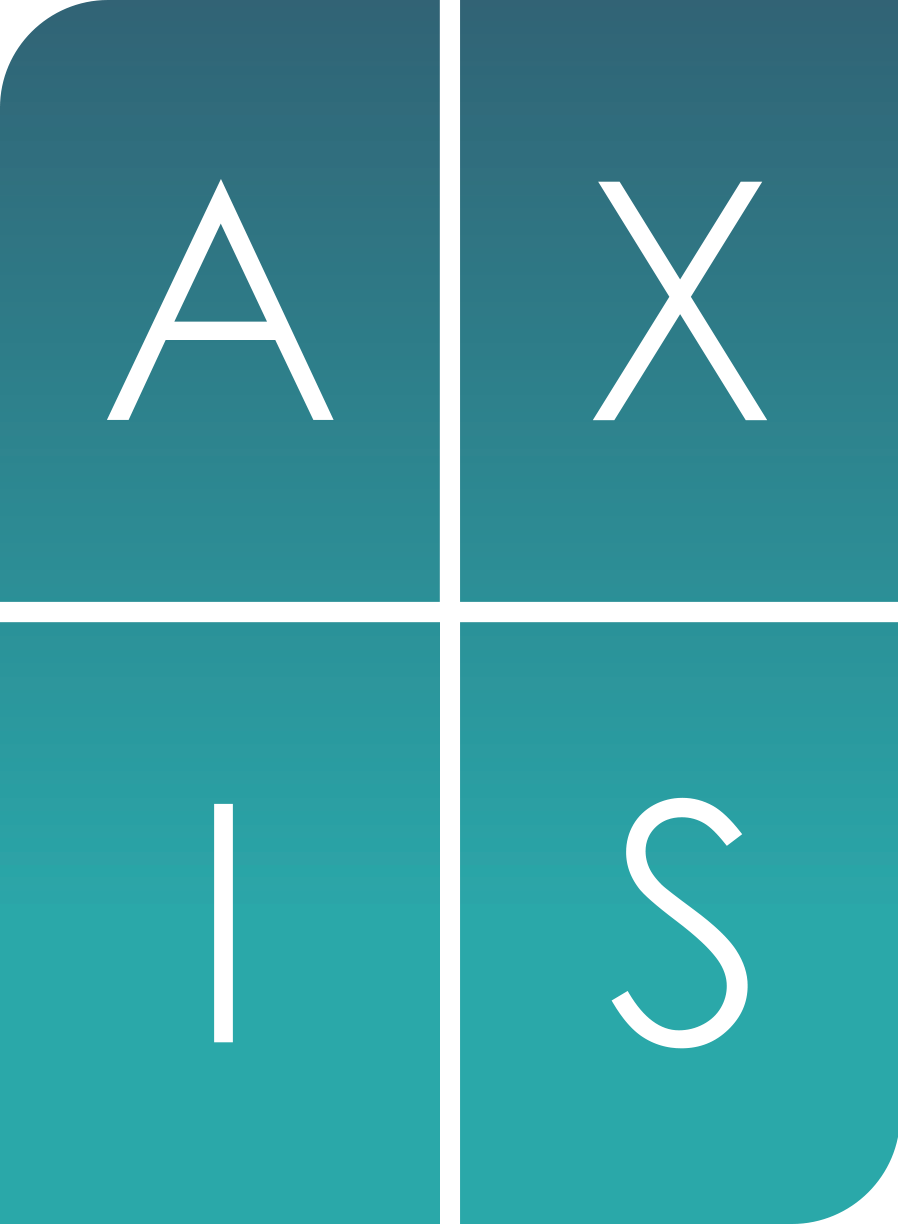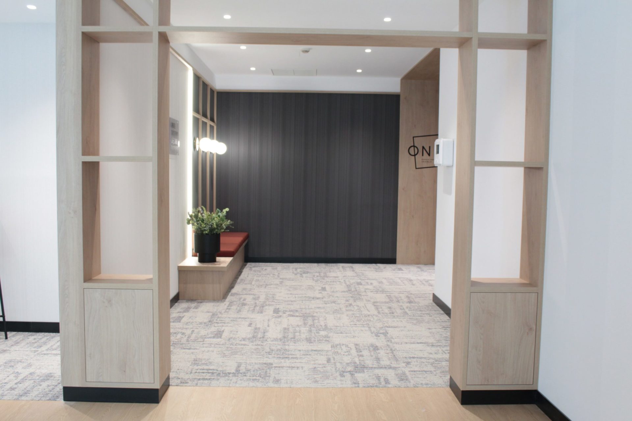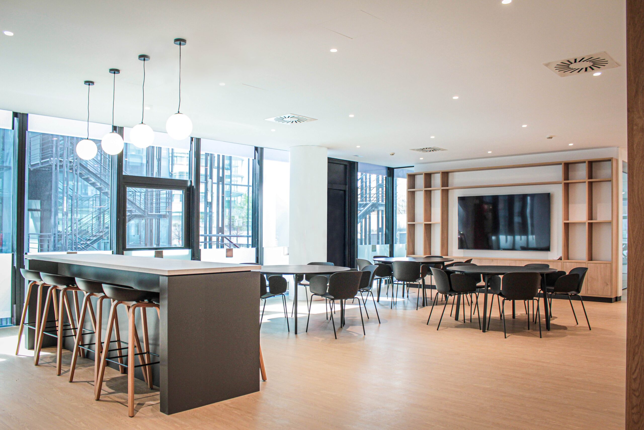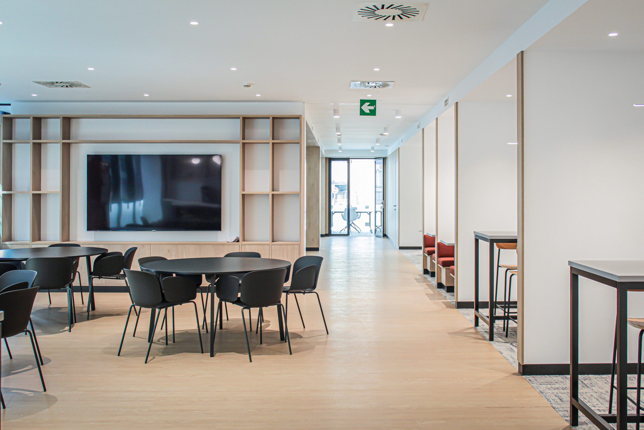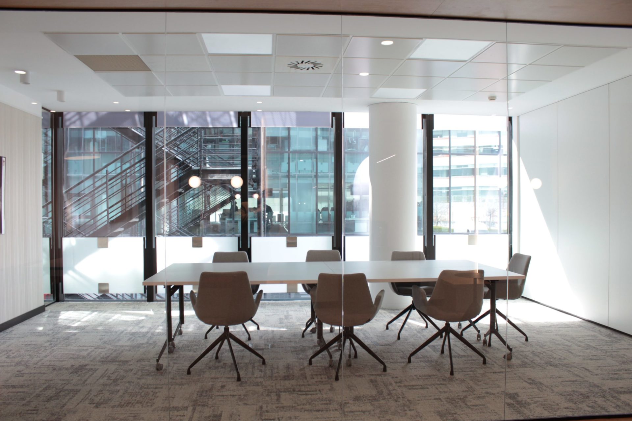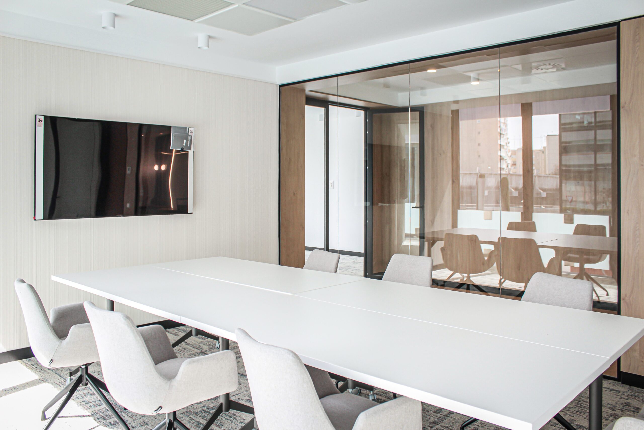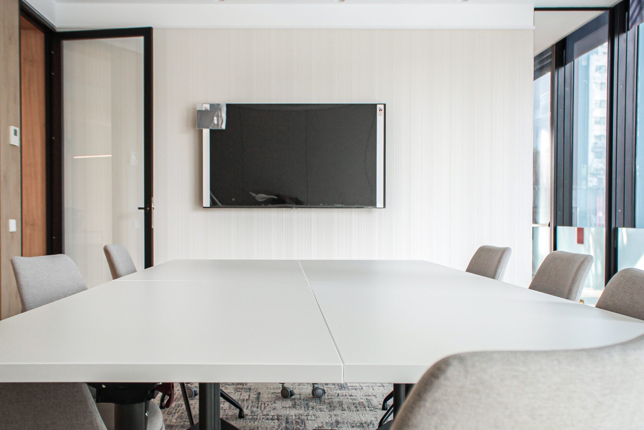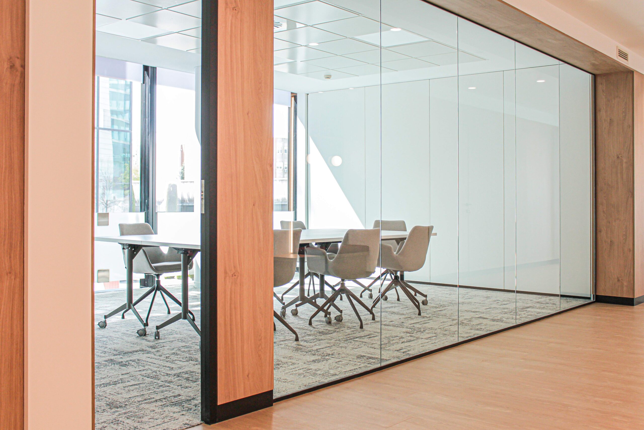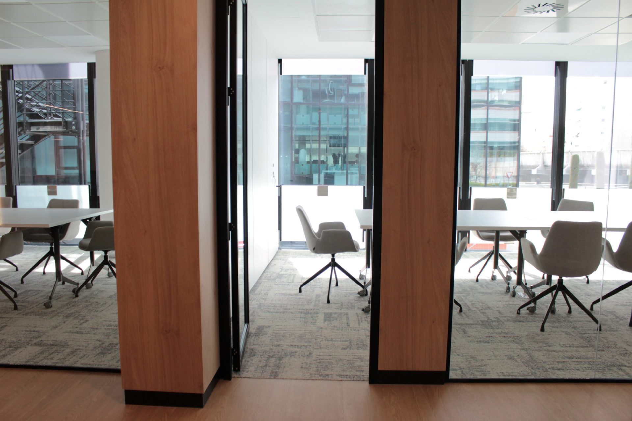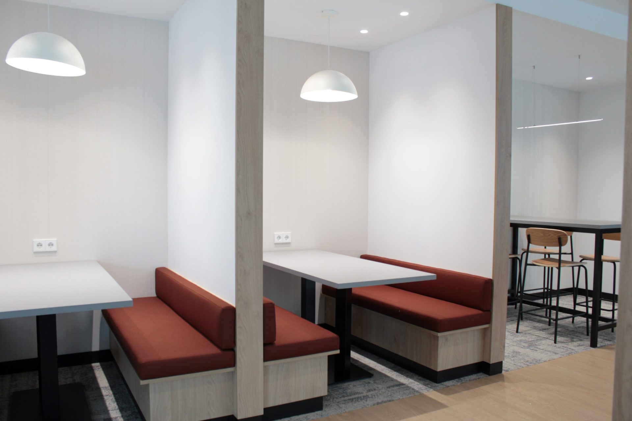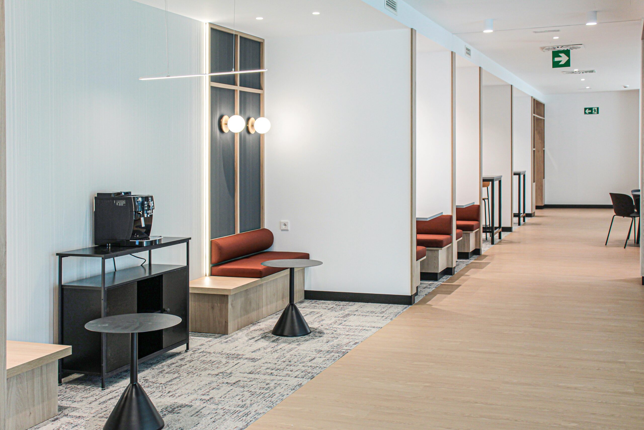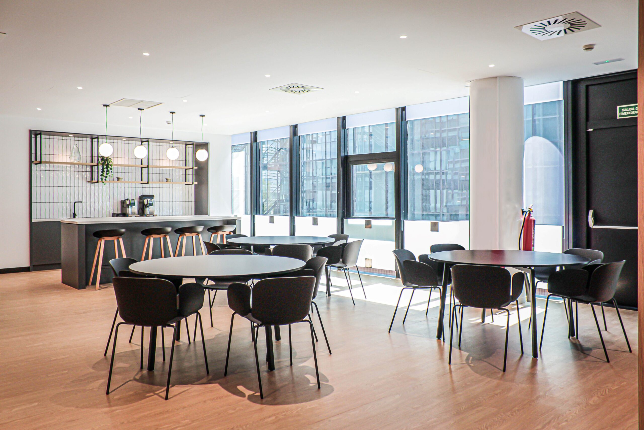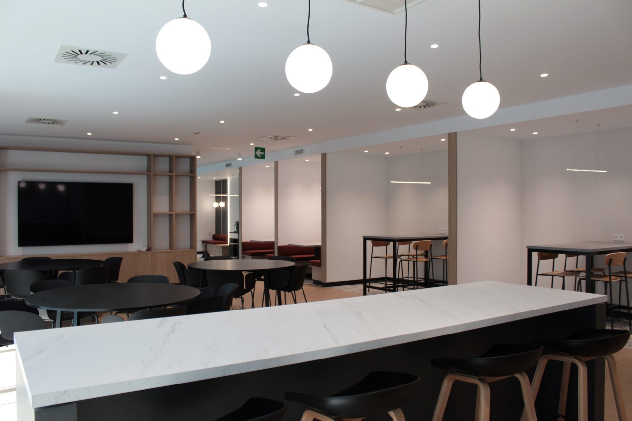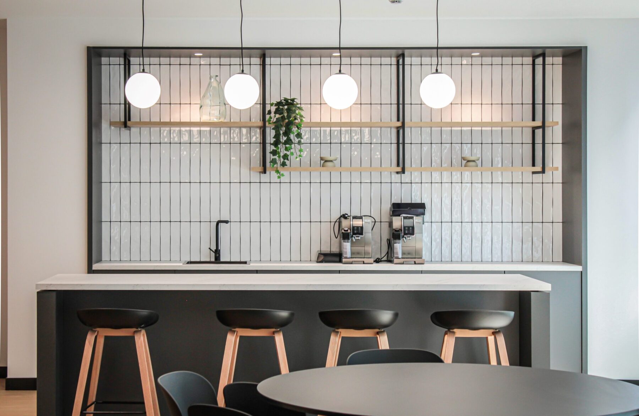The winning Design & Build project focuses on the improvement of the common areas on the 1st floor of the 8,670 m² ONIC+ office building in the Cristalia complex in Madrid.
An amenities area has been completed for the use and enjoyment of the building's tenants, combining multipurpose meeting rooms with other informal meeting areas, as well as a rest area with a large coffee corner.
The design has focused on turning the space into a functional, modern and aesthetic place. To this end, different materials and textures have been combined to create an environment conducive to professional use, but at the same time casual.
In addition, the excellent natural light offered by the building, together with the spacious rooms designed, enhance the coziness of the space.
All this, in order to optimize the representativeness of the buildings, with a modern and current design.
