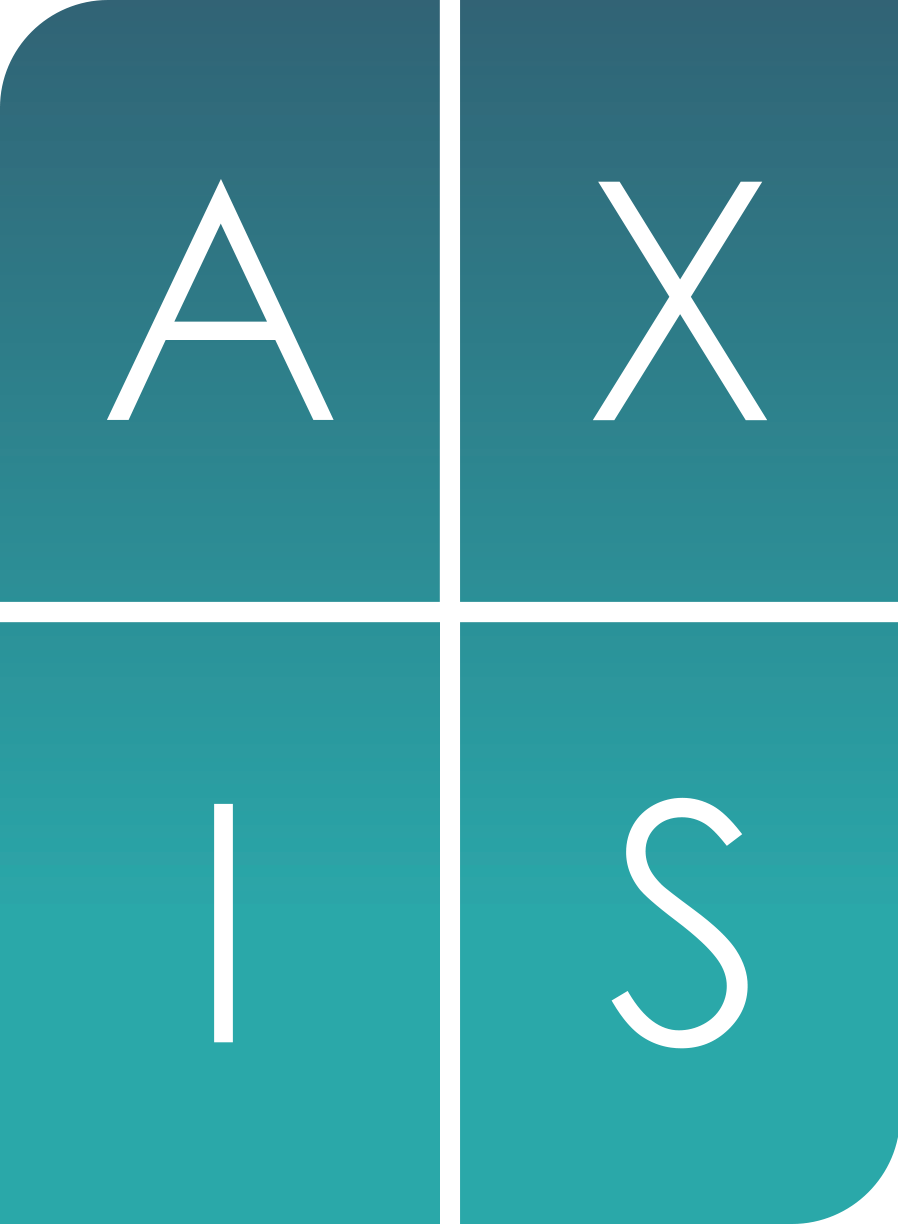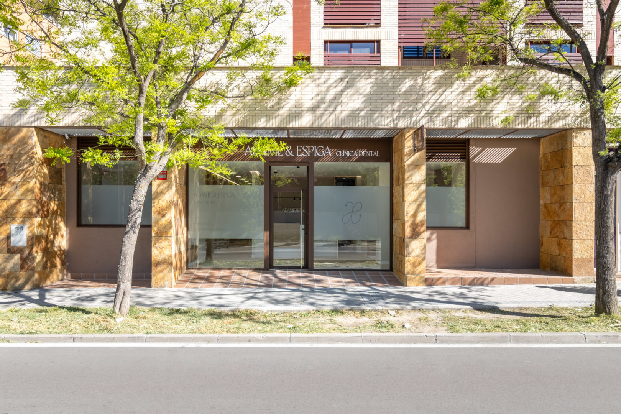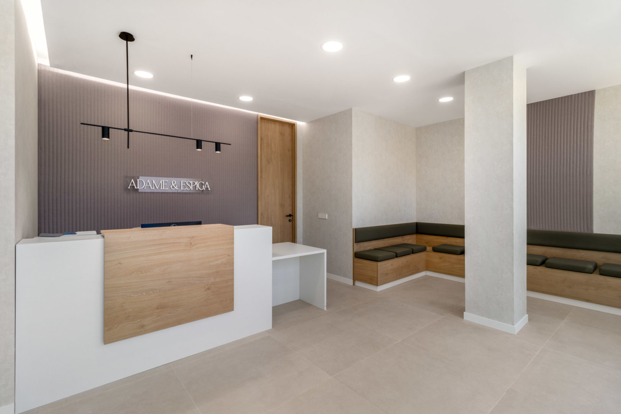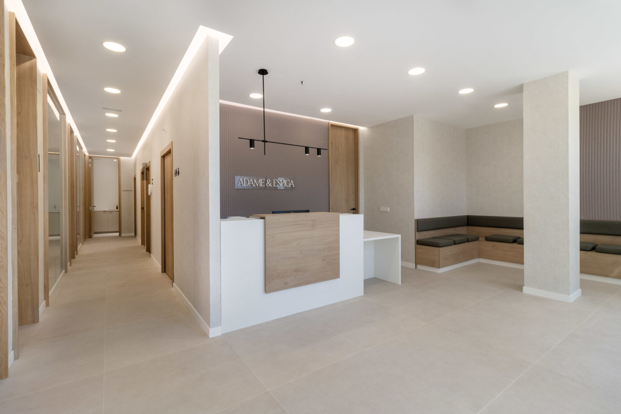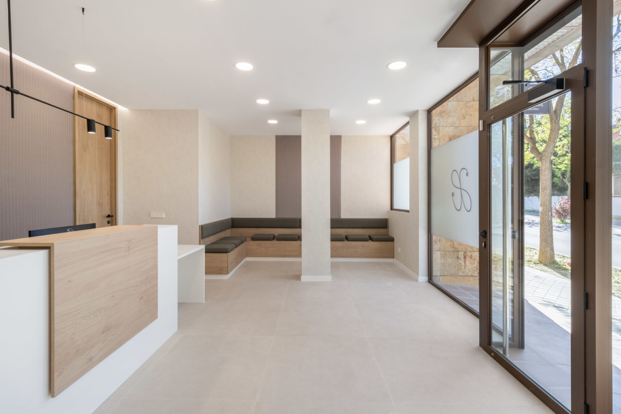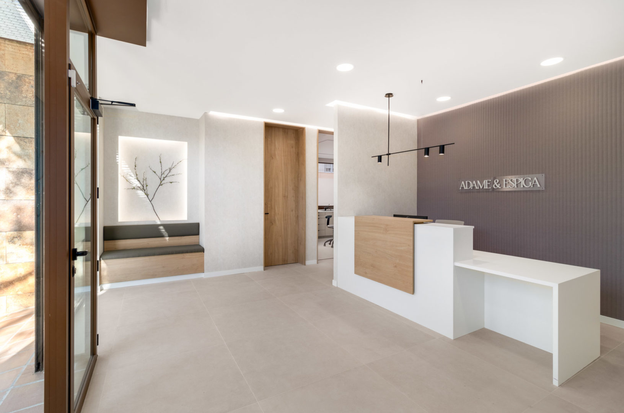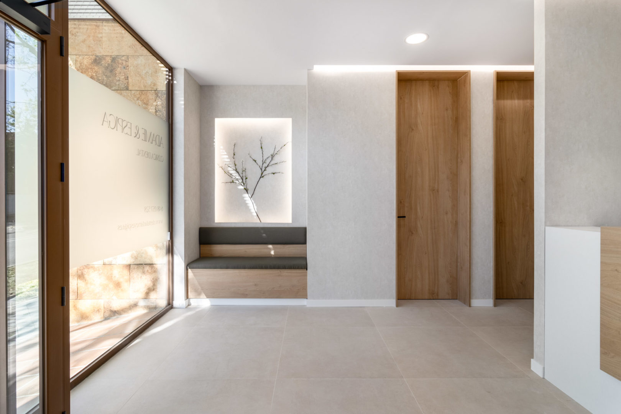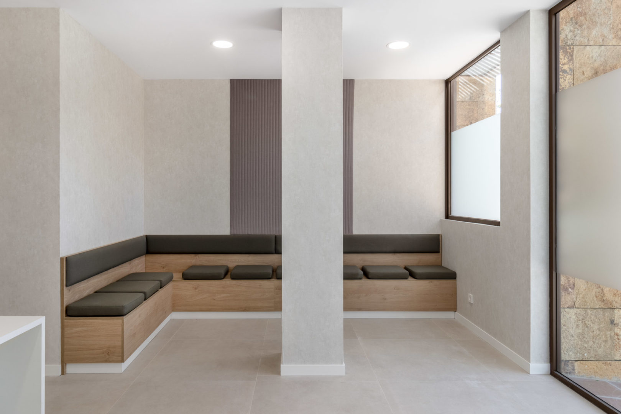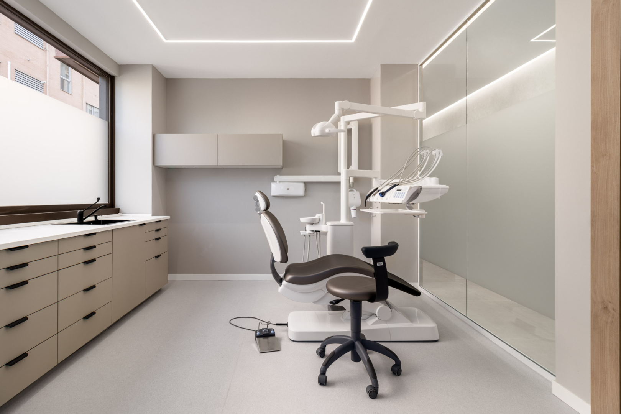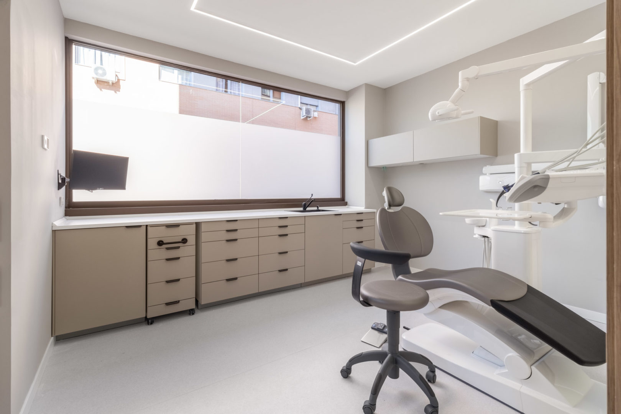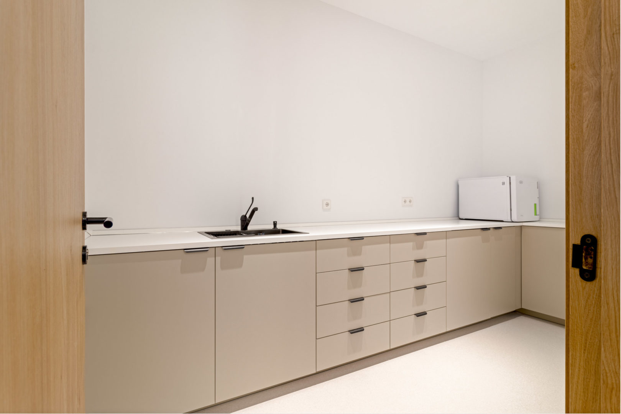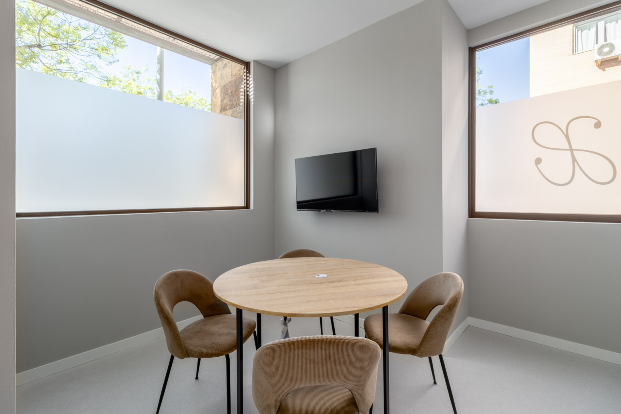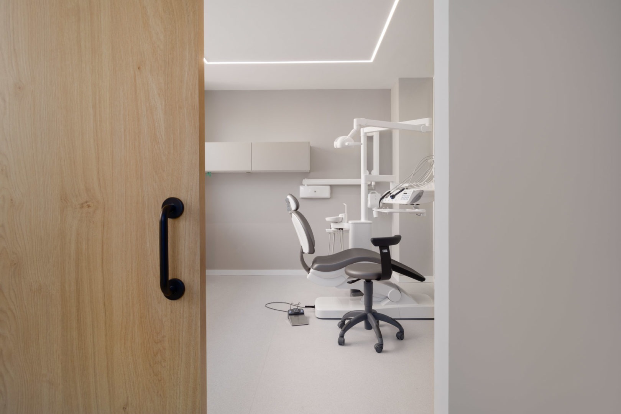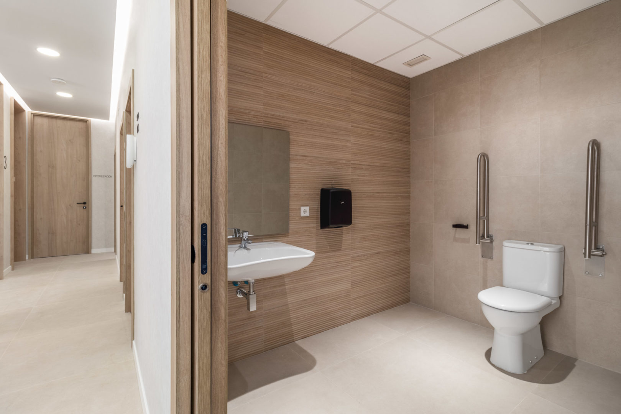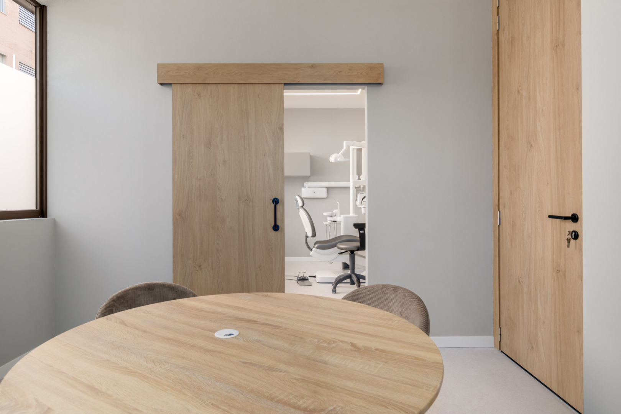Axis Arquitectura has completed the turnkey project of integral conditioning for the implementation of the dental clinic Adame y Espiga, located in Rivas-Vaciamadrid. It was an unfinished building with approximately 150 m² of floor space with two exterior facades, which has allowed the development of a global design concept based on the use of natural light. The clinic houses three dental cabinets and an X-ray room, reception, waiting room, an office, sterilization room, storage, staff office and two toilets (one of them accessible).
The choice of an elegant palette of materials and colors in natural tones (stone and wood), combined with black details and a very delicate direct and indirect lighting system, have resulted in bright, spacious and cozy spaces. The large façade openings designed have also had a great importance in the project, as they bring warmth to the interior spaces, both functionally and aesthetically, inviting the user to enter from the outside.
The cabinets have been conceived with maximum ergonomics in mind, using paint tones and materials that convey the calmness necessary to ensure an optimal patient experience.
