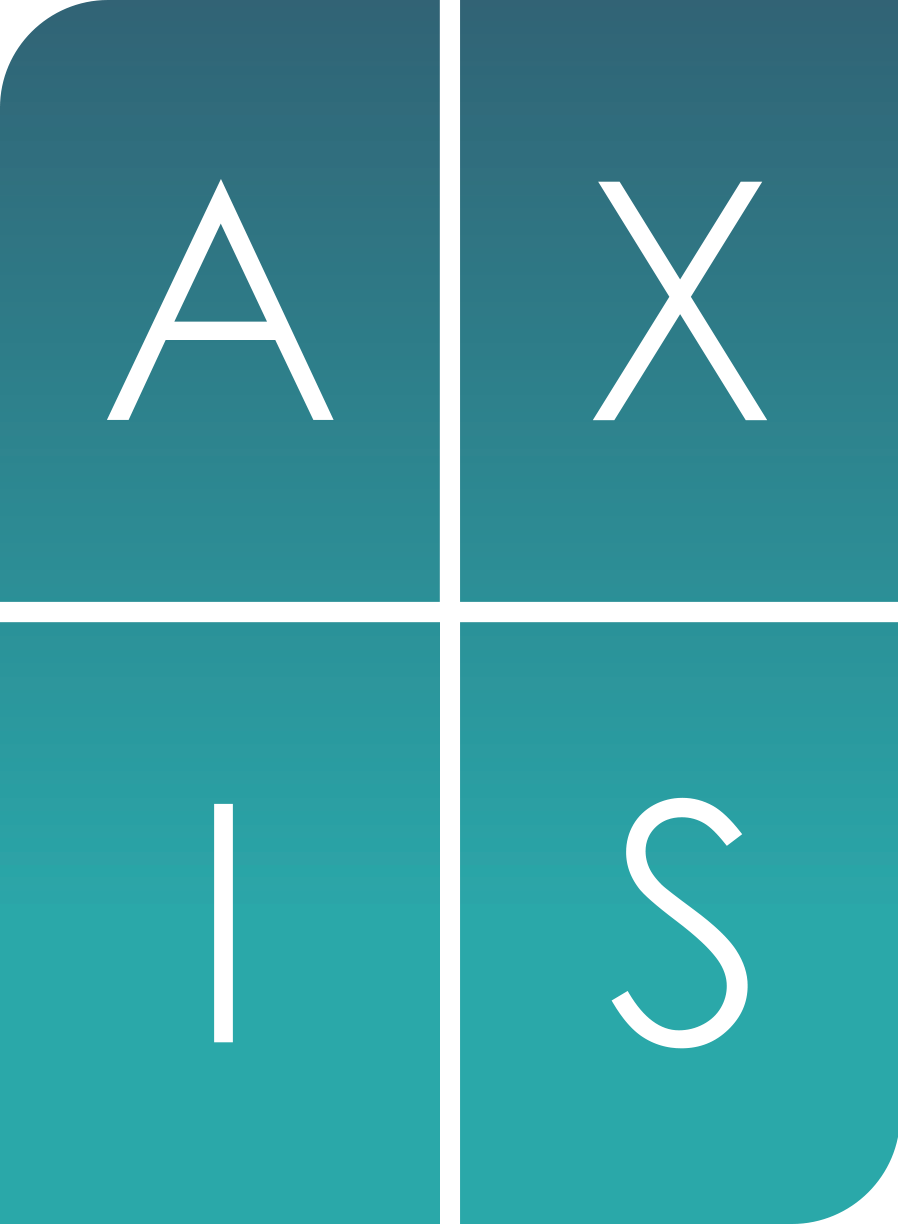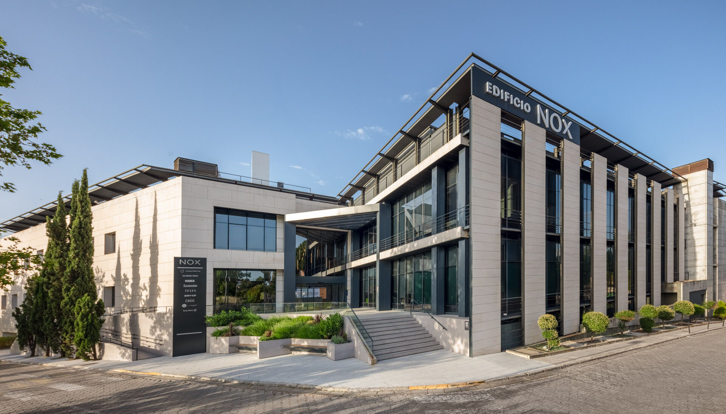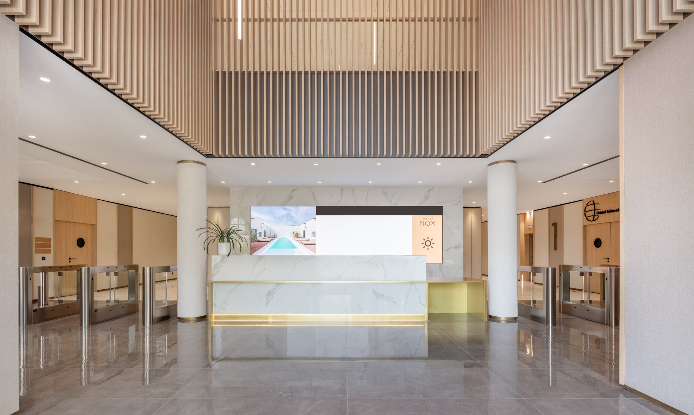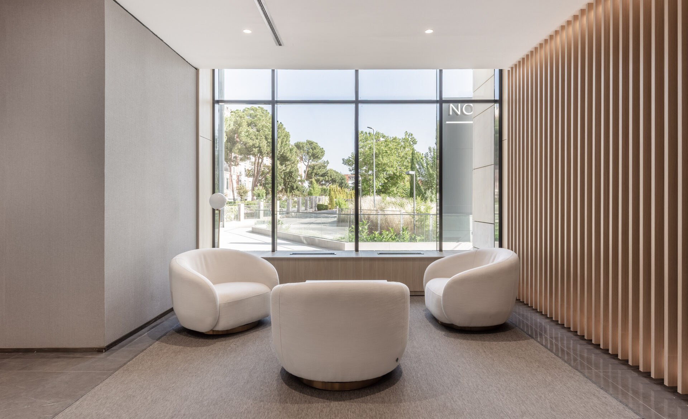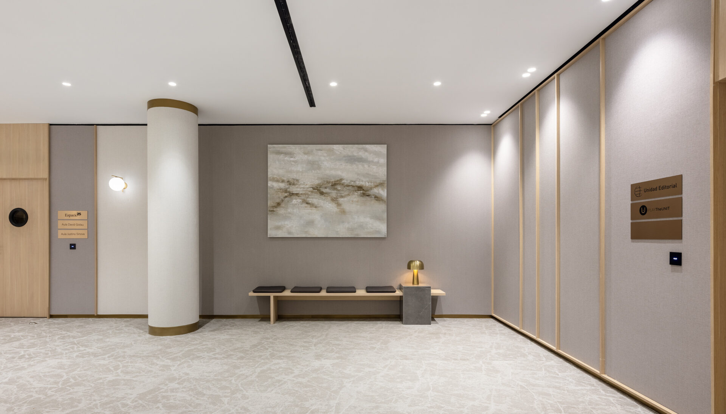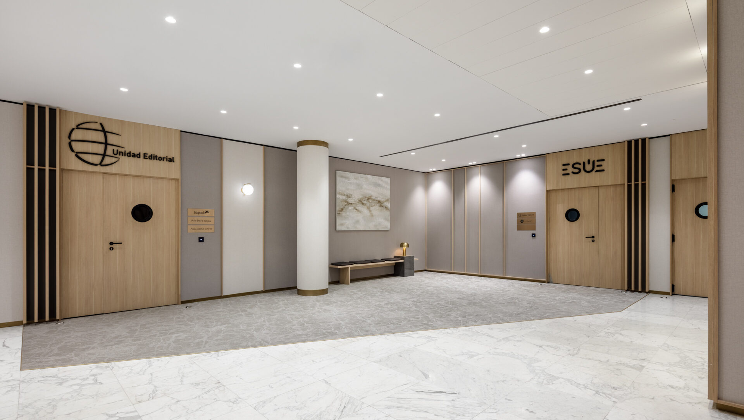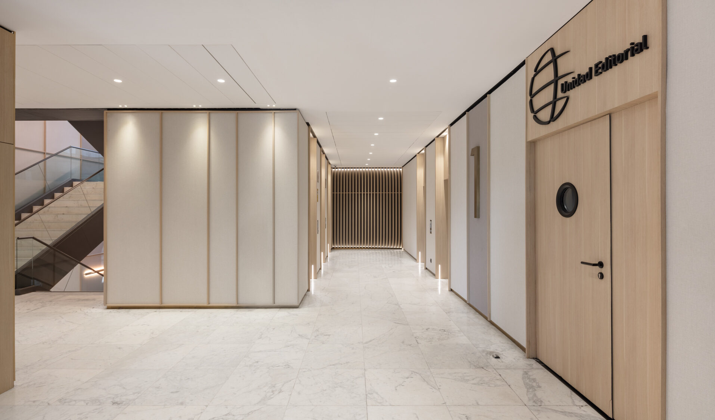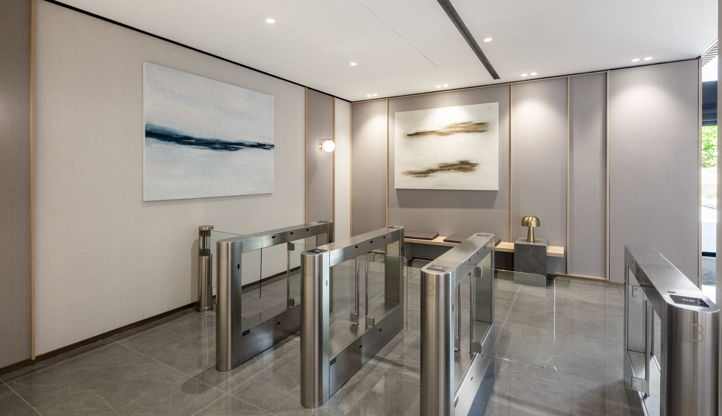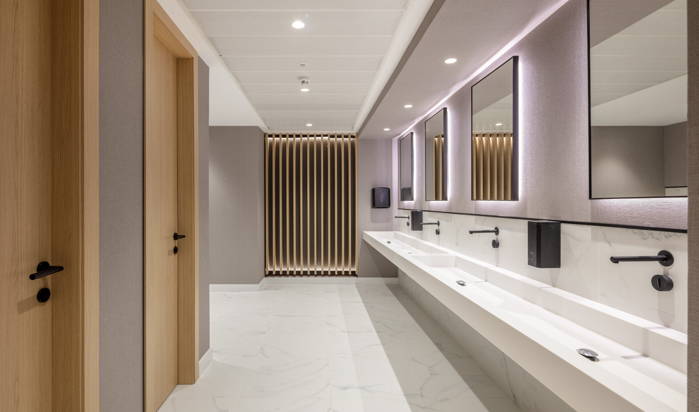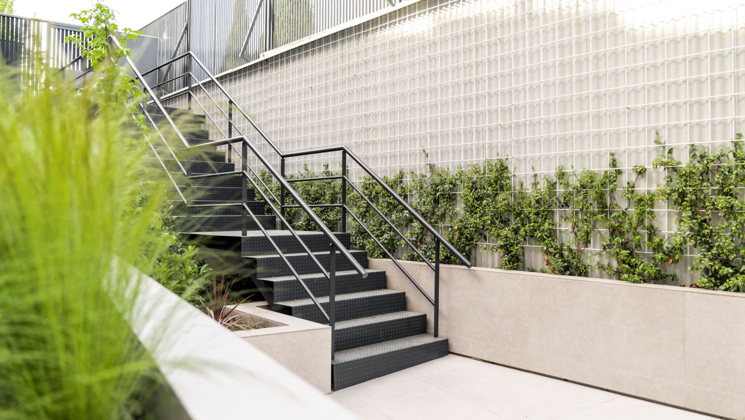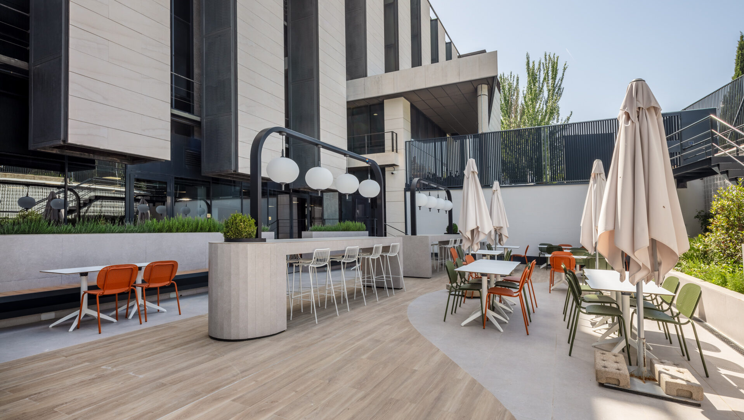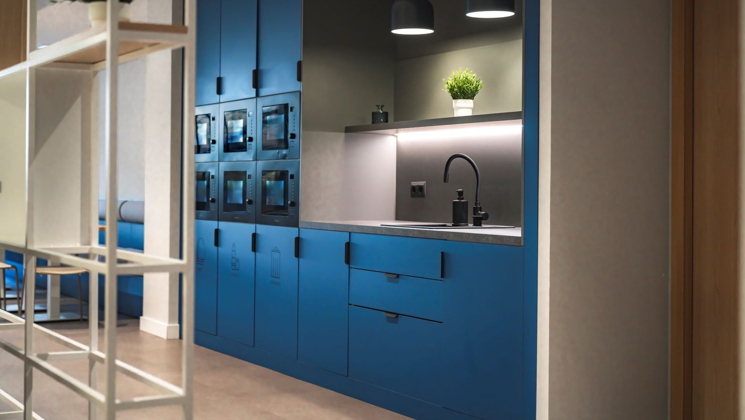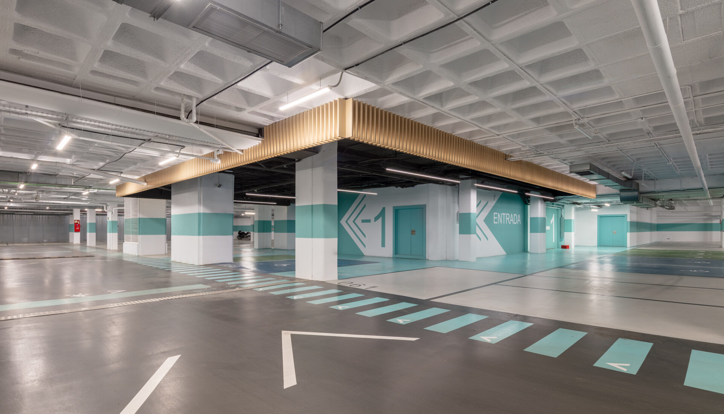The refurbishment, which has entailed the conversion to a multi-tenant building, has been aimed at updating and enhancing the common areas of the building, from the interior area with actions in the main lobby and other halls, to the creation of a new exterior access to the building that enhances its representativeness, as well as the adaptation of other outdoor areas, converting them into recreational areas for the use and enjoyment of the tenants of the asset or the incorporation of a dining room. Likewise, the parking basements have been updated with the incorporation of new covered parking spaces for motorcycles, electric scooters and spaces with battery chargers, and where emphasis has been placed on achieving a brighter space with the inclusion of new shades, as well as with the improvement and increase of lighting.
