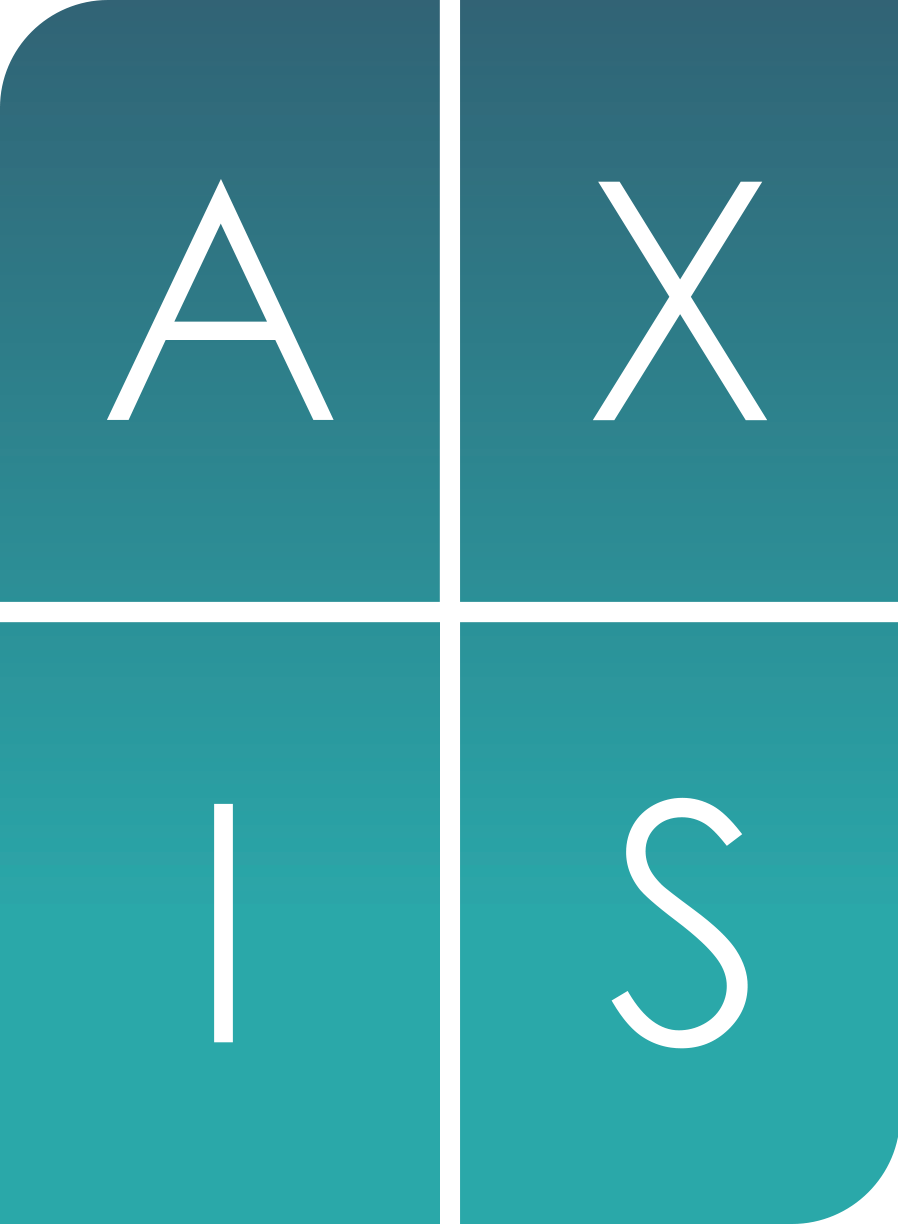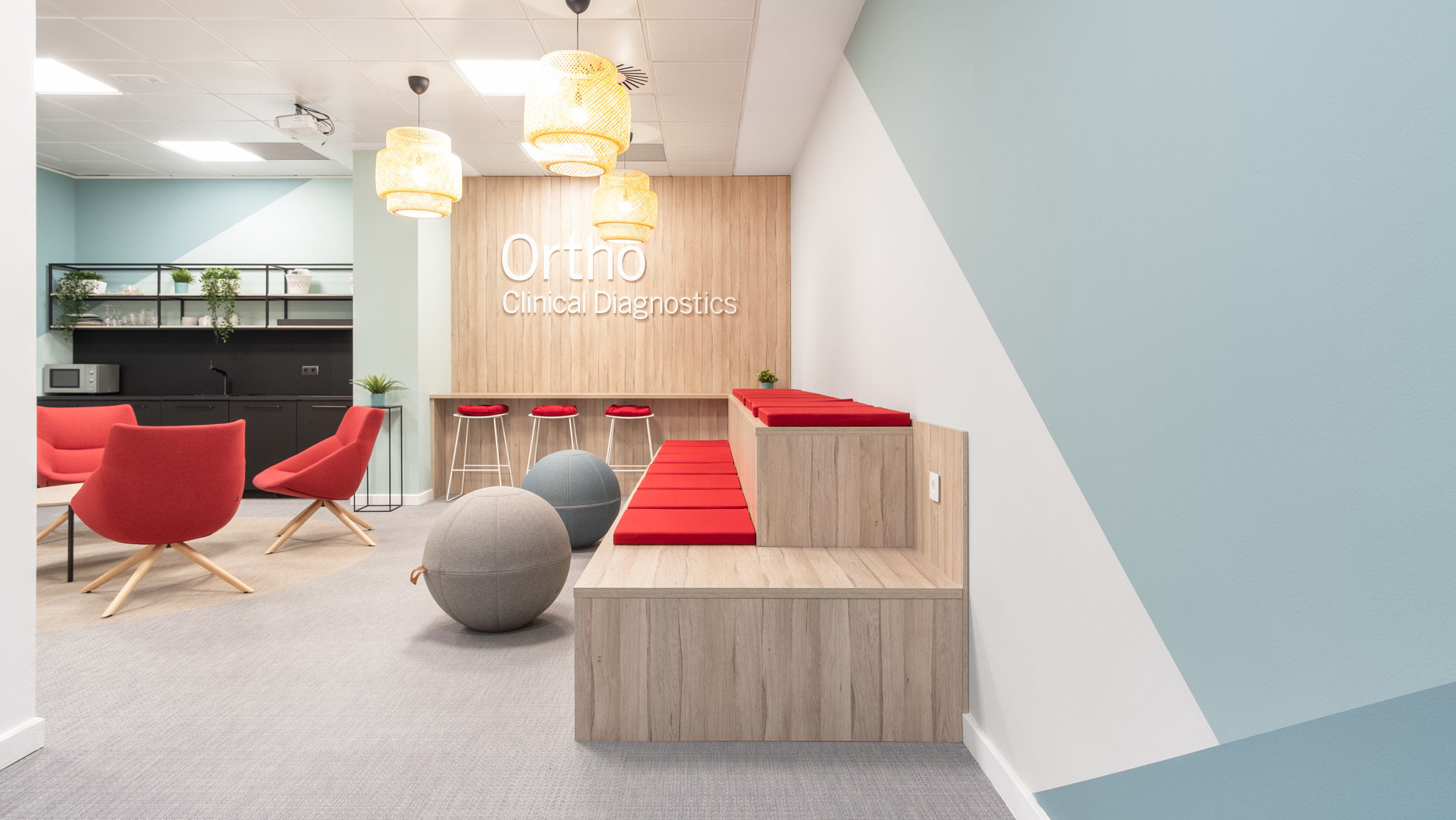The new Ortho Clinical Diagnostics offices, designed by the Axis Architecture studio, have been created to convey the company's current and innovative image and have been created with the intention of creating comfortable and creative spaces that encourage inspiration, transparency and communication.
David Barrios, General Manager of Ortho Clinicals Diagnostics Iberia, requested a modern and welcoming design in line with the company's values, an office that reflects its commitment to transparency and encourages communication with partners, customers and patients.
To achieve this objective, Axis Architecture has designed and built a series of flexible, contemporary common spaces, such as the Innovation Room, incorporating collaborative workspaces with the capacity to accommodate training sessions for up to twenty people and several independent meeting zones. The new spaces are creatively furnished for maximum flexibility, featuring office ballz, wobble stools auditorium-style and soft seating.
The design retains the company’s traditional brand colours, complementing its distinctive red hue with some new blue tones. A bold design featuring geometric motifs has been used on the walls to create vibrant spaces full of personality. By combining these elements in different ways, each space has been given its own look, creating distinctive environments for meeting rooms, offices and open workspaces.
David Barrios commented that Axis Architecture managed to capture the essence of their needs from the very first meeting and has created the perfect atmosphere for their new offices.

