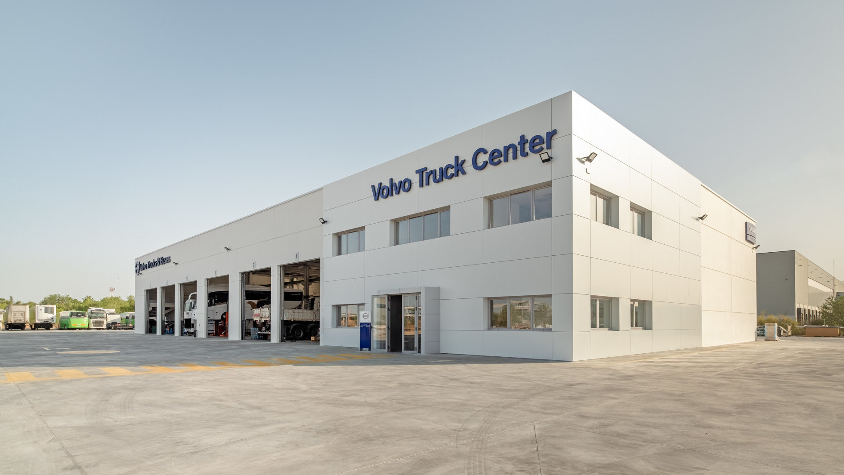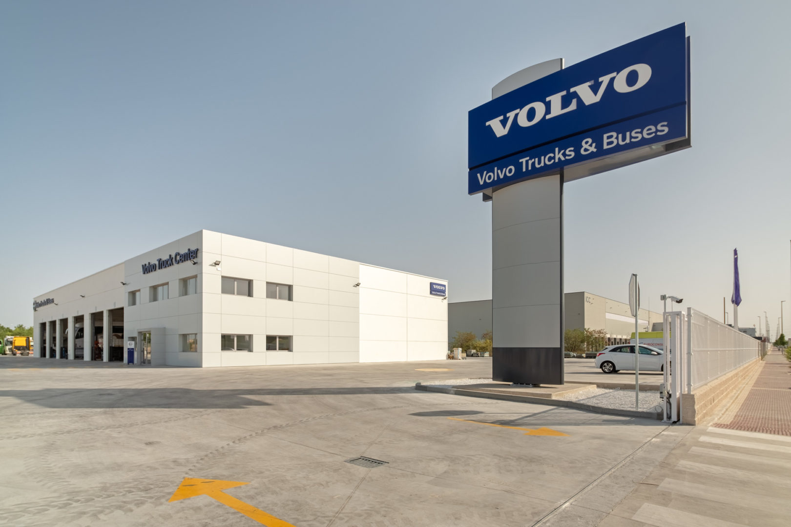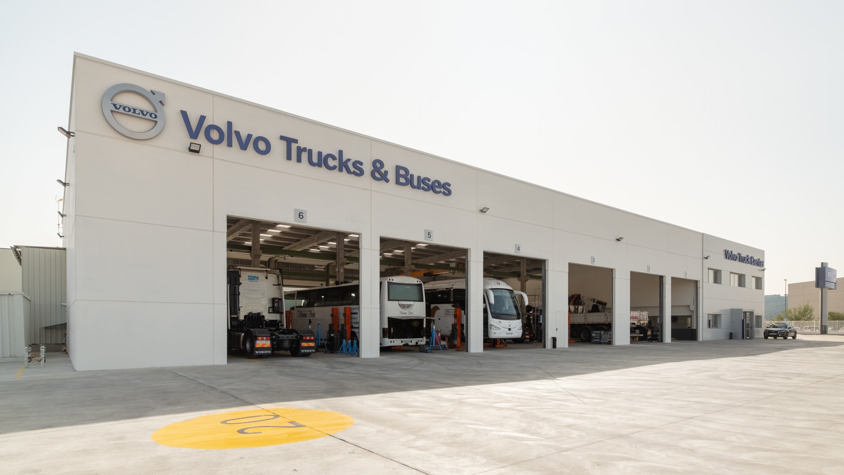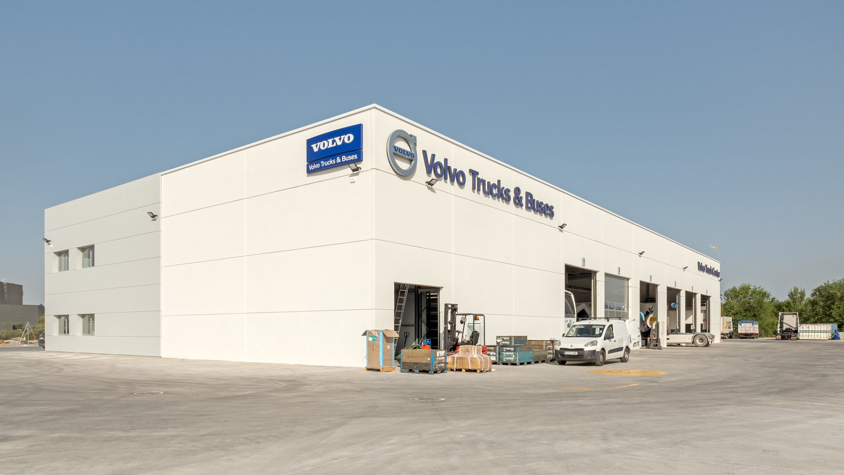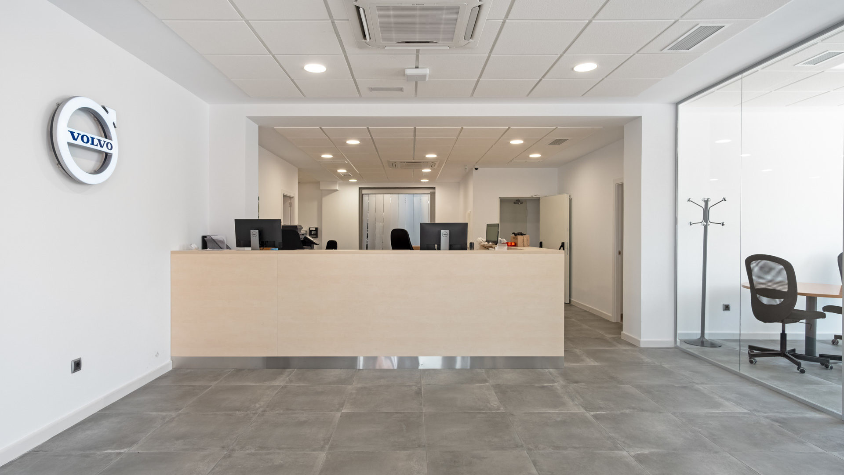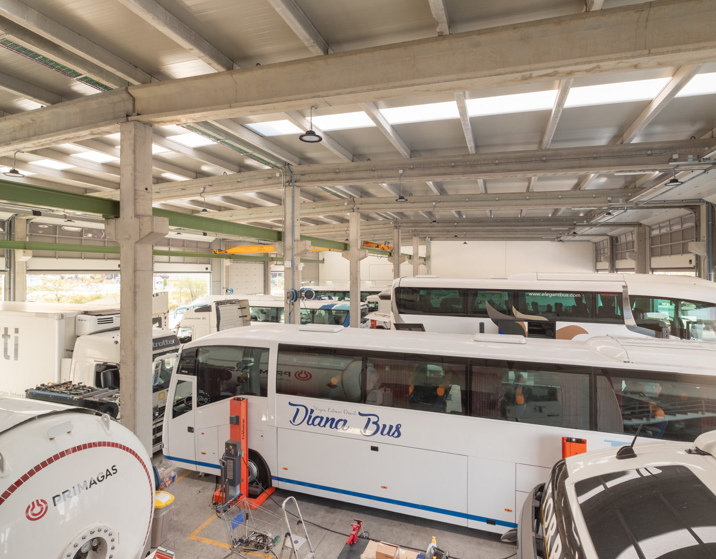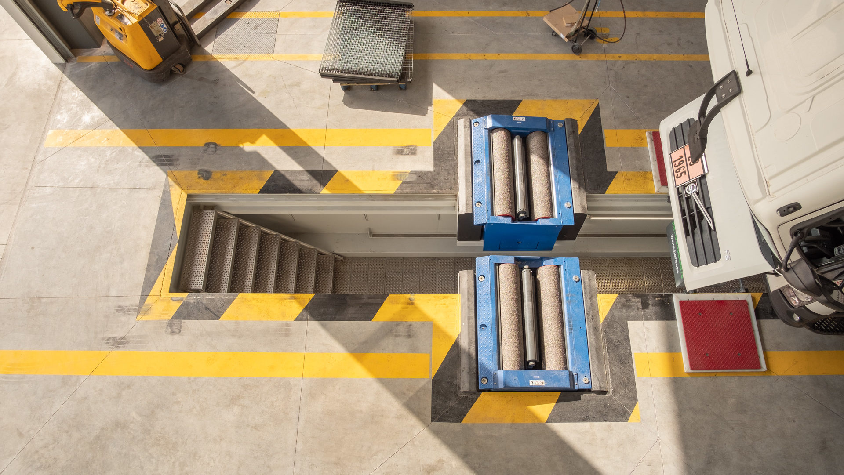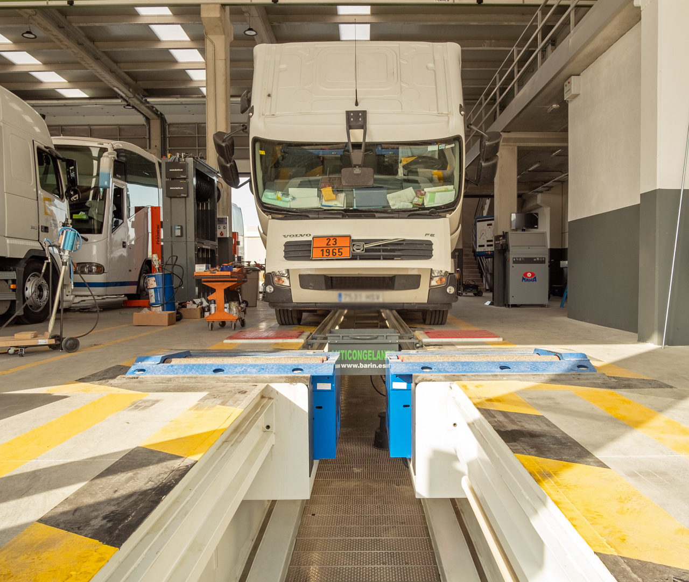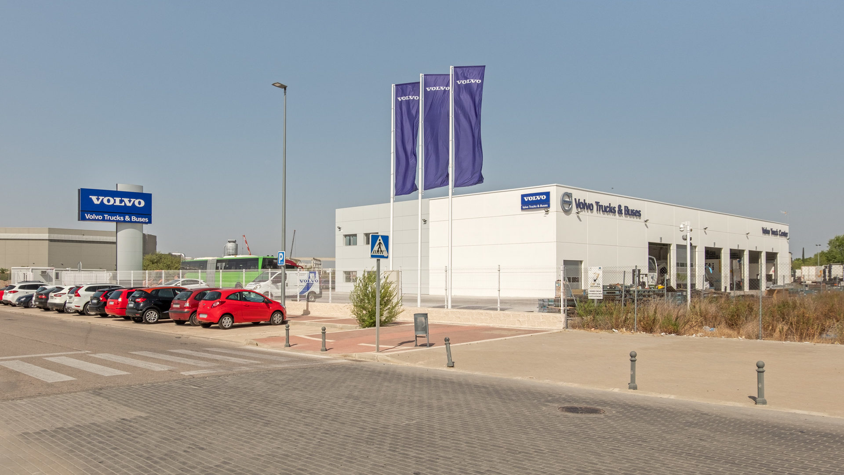Volvo Group Spain entrusted AXIS Arquitectura with the design and the project management of a new building to be used as a workshop for HGVs and buses, complete with office facilities
Giving careful consideration to Volvo's particular needs and specifications, and the urgent deadline, we successfully met the stated targets within seven months.
One structural peculiarity of the building is its pile foundation system, which we introduced to give stability to heavy loads. The facade and roof were built using a prefabricated industrial system, allowing us to complete the work quicker.

