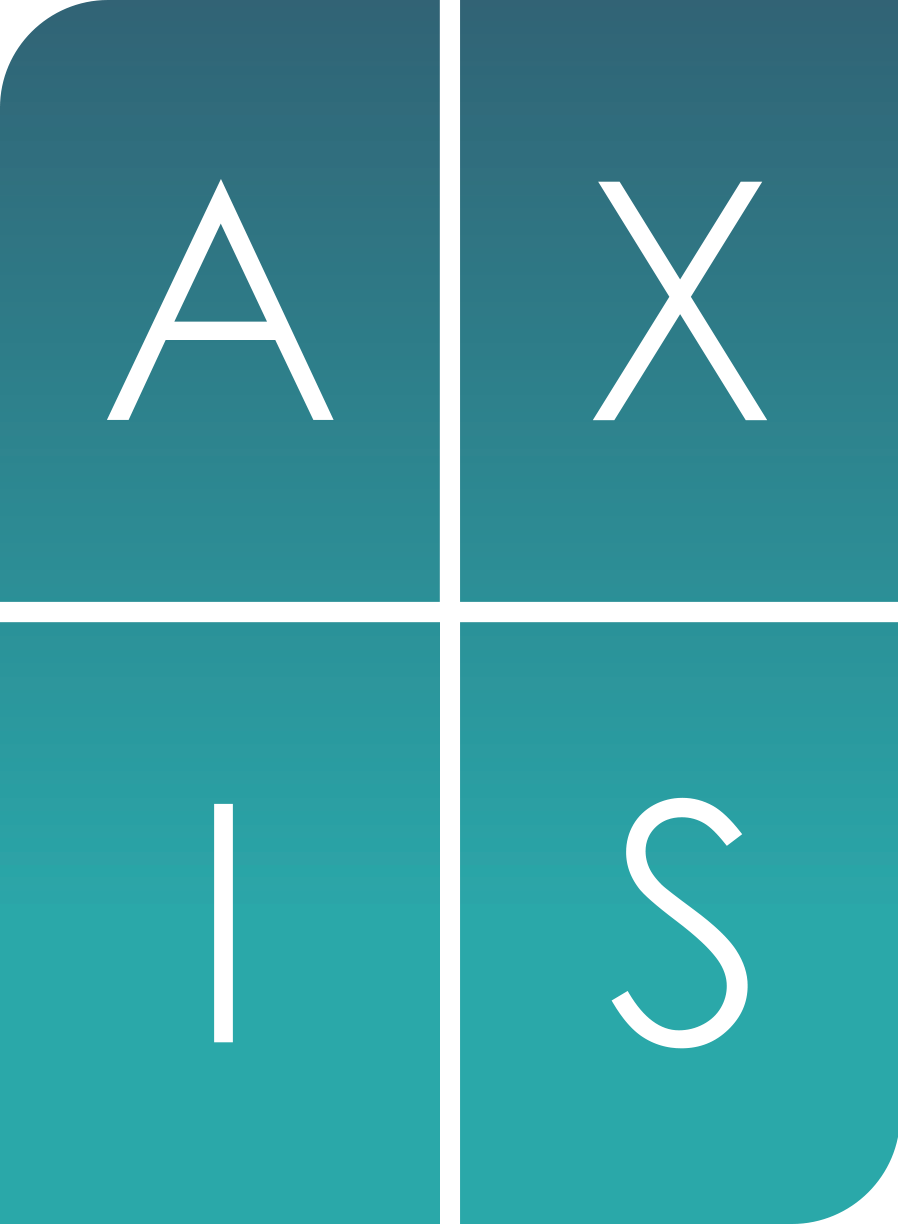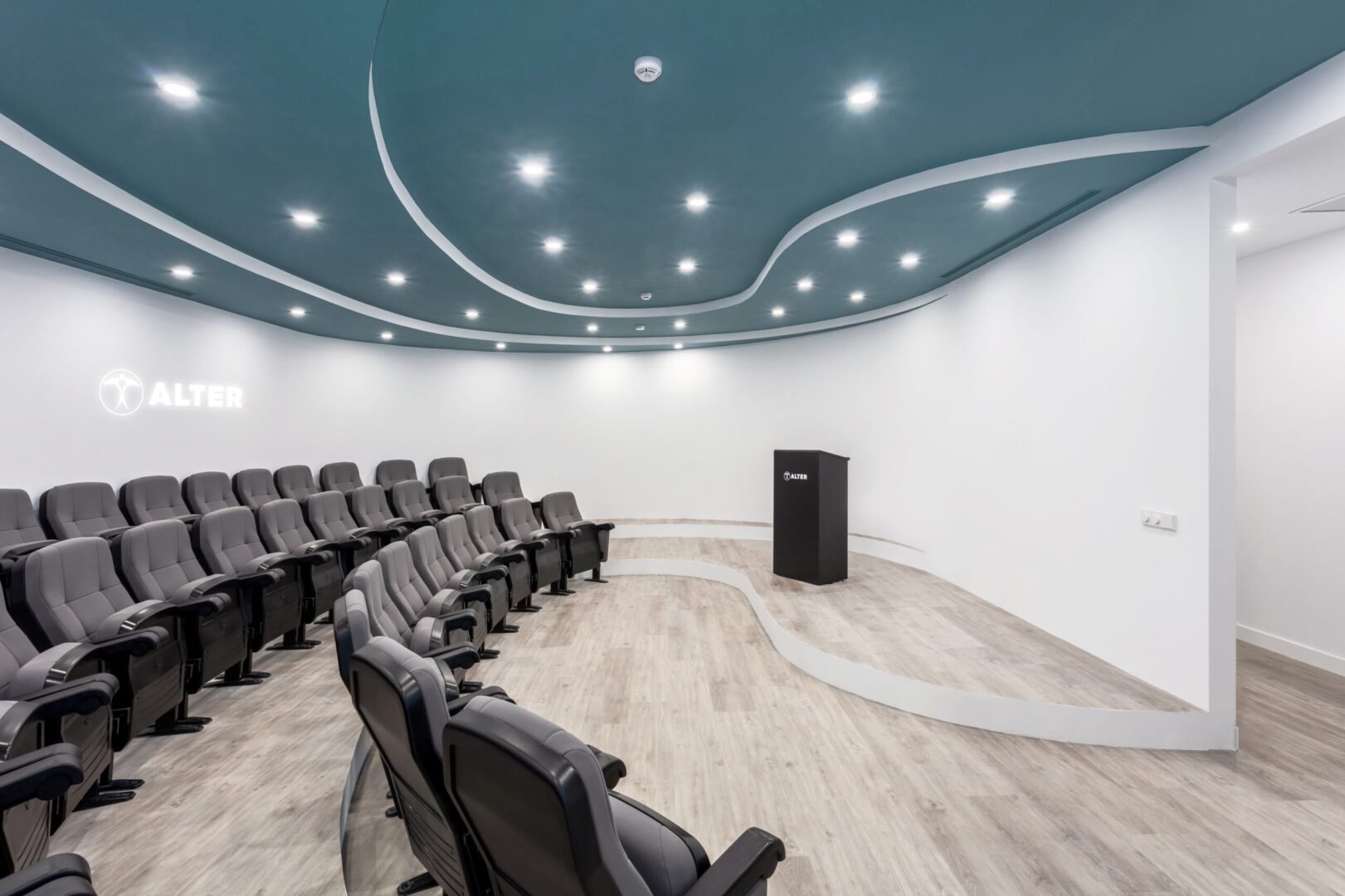Axis Arquitectura completes the works of the project for the implementation of turnkey offices for Alter Farmacia SA. located on the first floor of the corporate building located in its Industrial complex in Meco.
This project has taken as its starting point the design line forged in previous collaborations with Alter, reflecting an ongoing commitment to excellence in design and functionality.
The comprehensive renovation of the spaces has been conceived with a focus on warmth and harmony, using carefully selected materials that bring comfort and sophistication. Each element has been designed to create a functional and aesthetically appealing environment. To this end, spacious open-plan work areas have been combined with collaborative and training rooms that will foster creativity, cooperation and the well-being of your team.
The facilities have been completely renovated, including air conditioning, electrical and communications systems, ensuring that the space meets the highest standards of efficiency. Special attention has been paid to lighting, ensuring that each space has the right atmosphere. In addition, the modernization of the furniture and finishes has been done in line with Alter's corporate style, ensuring a visual coherence that aligns with the previous works we have developed together. This new environment will contribute to Alter's continued success and growth, through Axis' commitment to creating spaces that inspire and transform.

