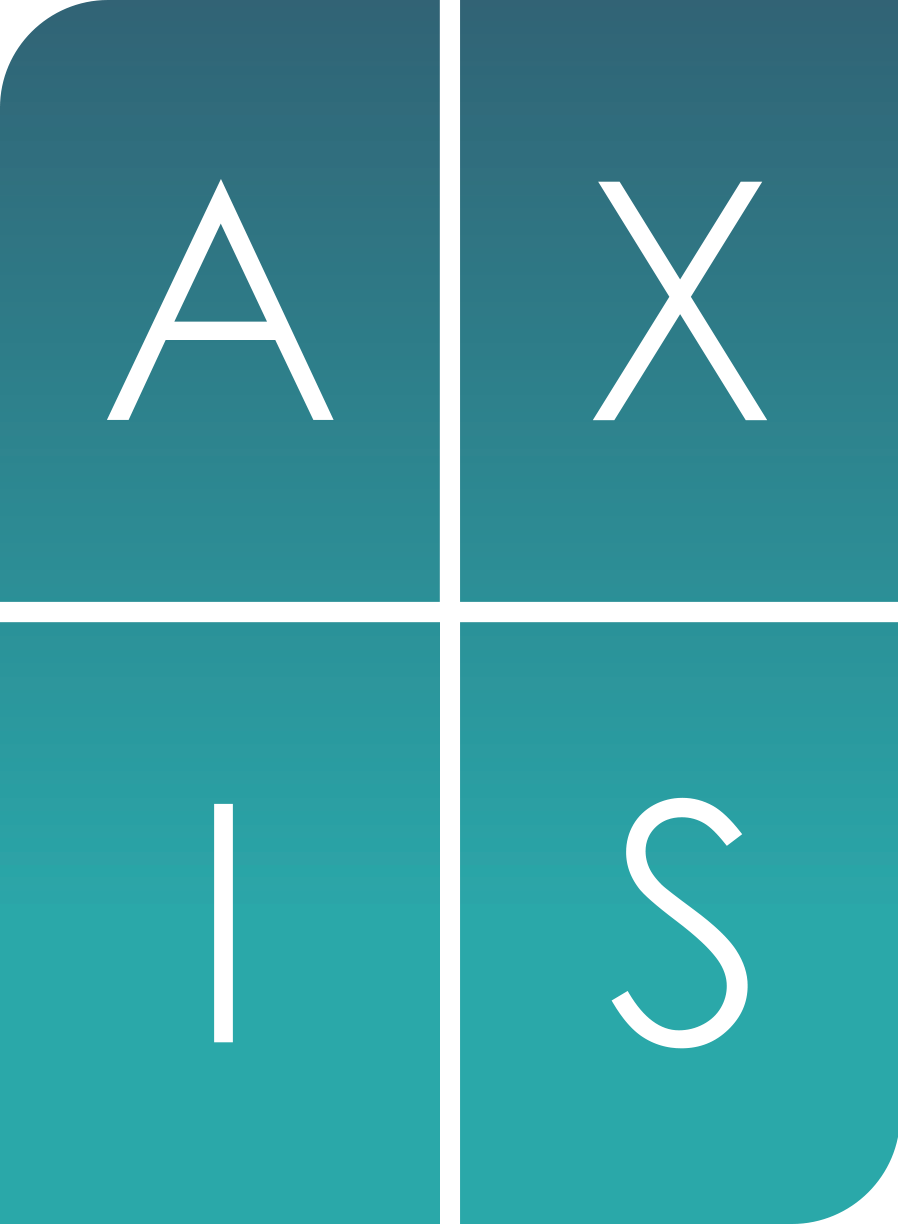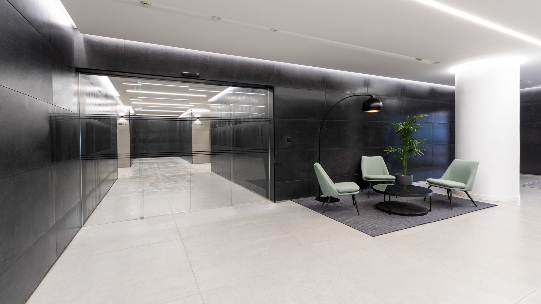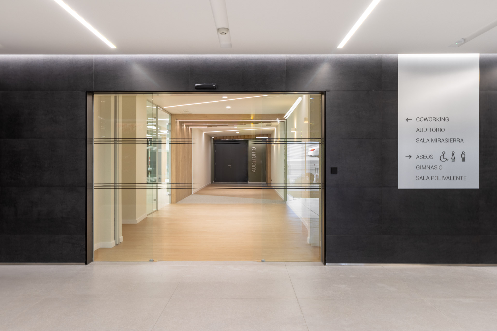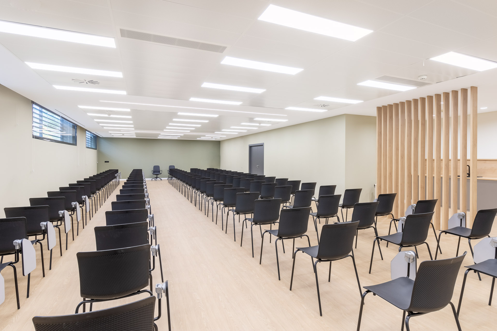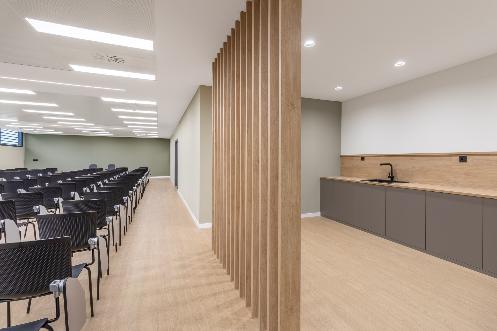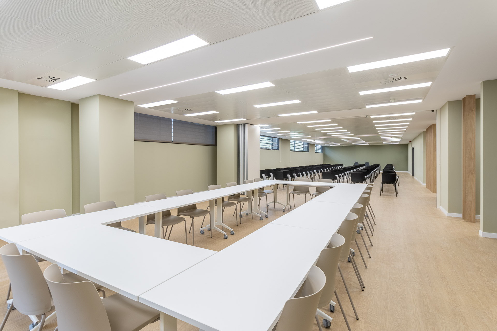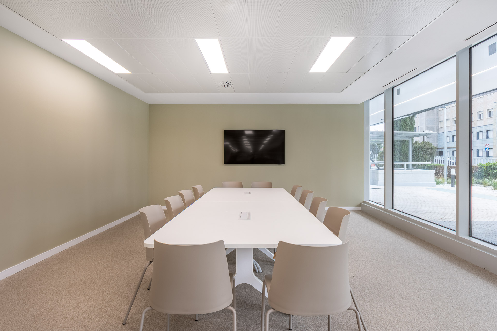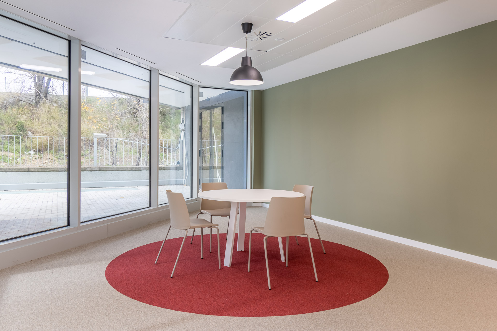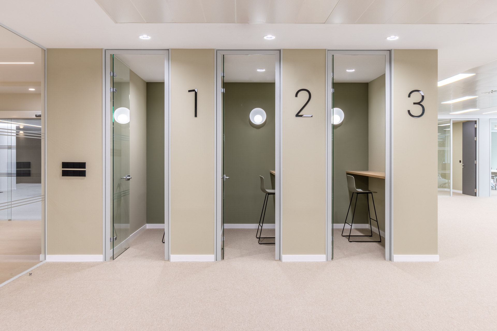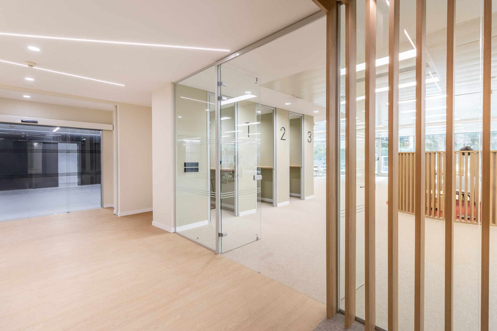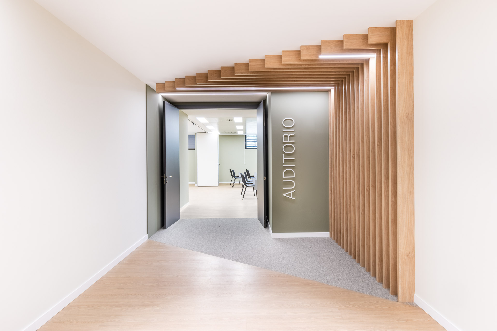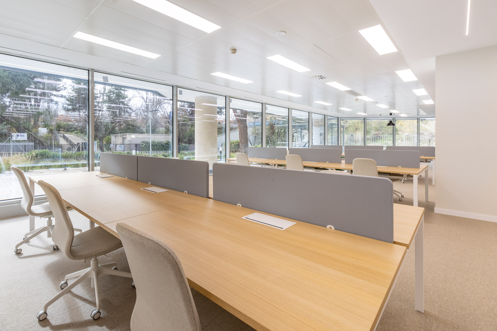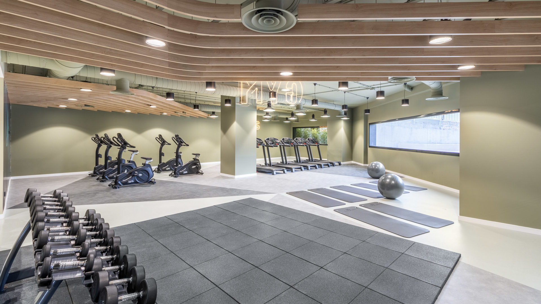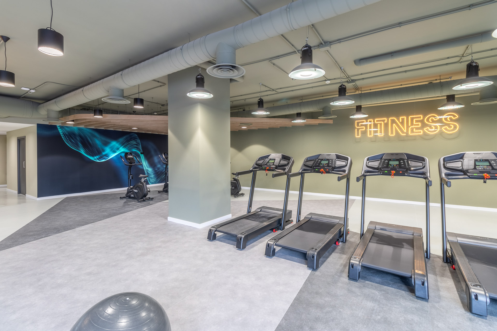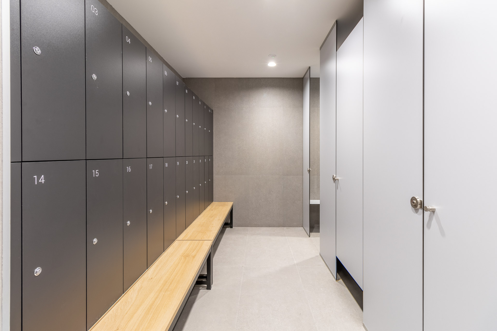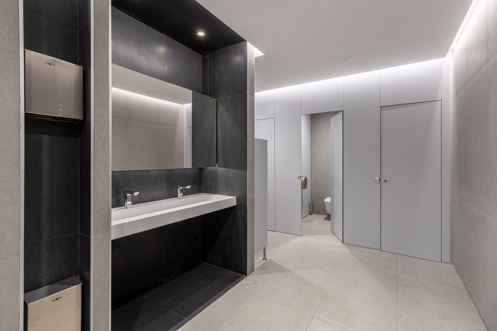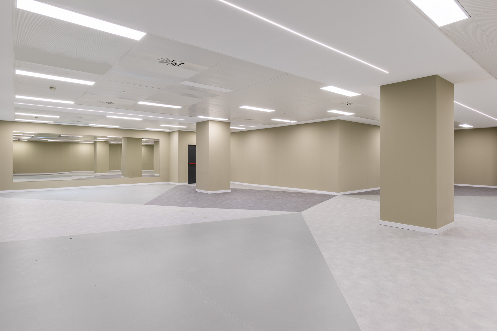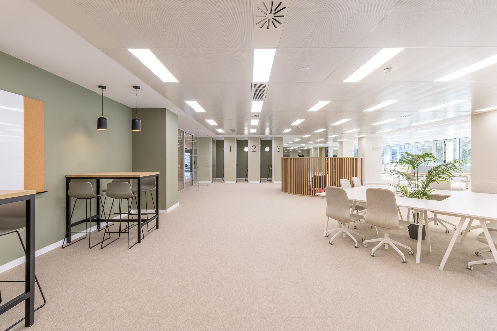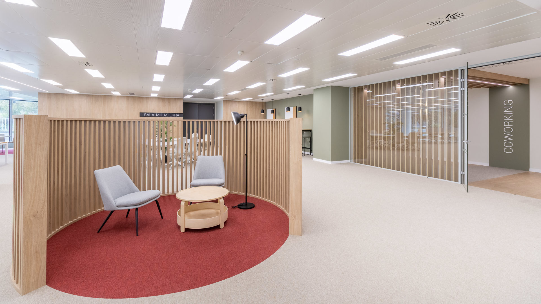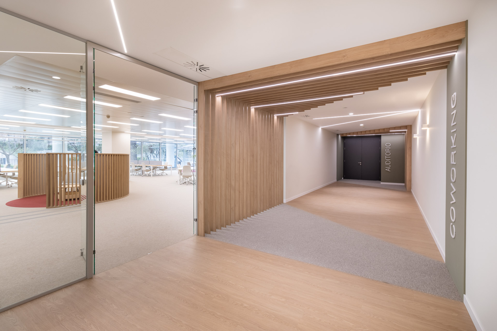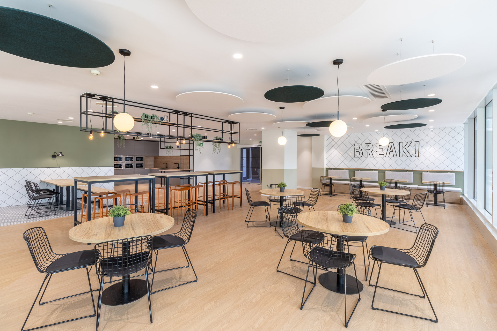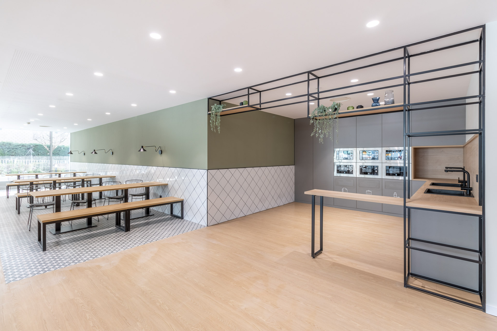El objetivo principal del proyecto es la transformación de las antiguas áreas en espacios de amenities, aportando valor al resto del complejo y completando las dotaciones existentes.
Las zonas se han dividido en un coworking, con puestos operativos, zonas de trabajo informal, phone both y dos salas de reuniones independientes; una sala de formación y auditorio, todo con acceso independiente desde el exterior; una cafetería con office y terraza exterior y una zona de gimnasio, con aseos y vestuarios independientes y una sala polivalente.
Se ha optado por dar calidez al espacio combinando diversos pavimentos, utilizando madera y colores en tonos cálidos y eligiendo un mobiliario acogedor y funcional.
Se ha pensado especialmente la iluminación de todos los espacios, incluyendo además de la técnica necesaria, iluminación decorativa.
