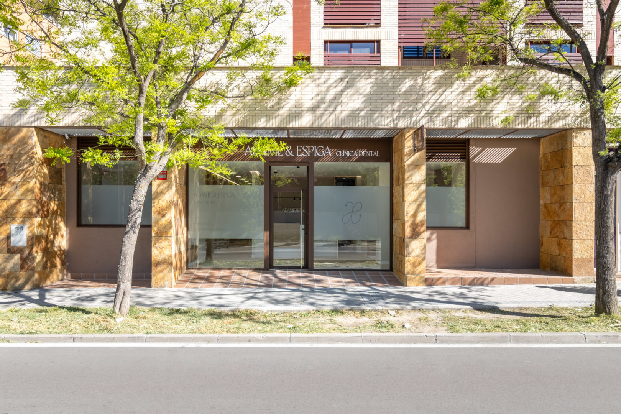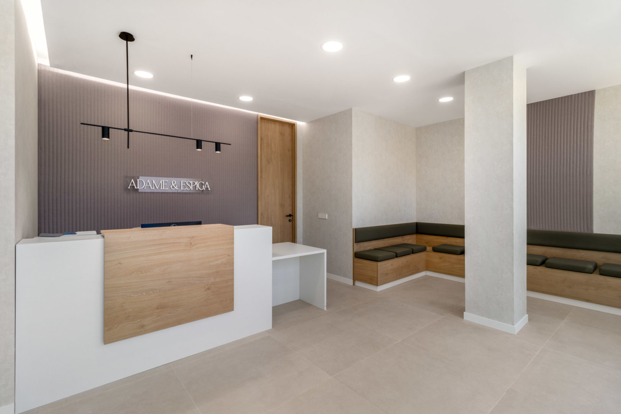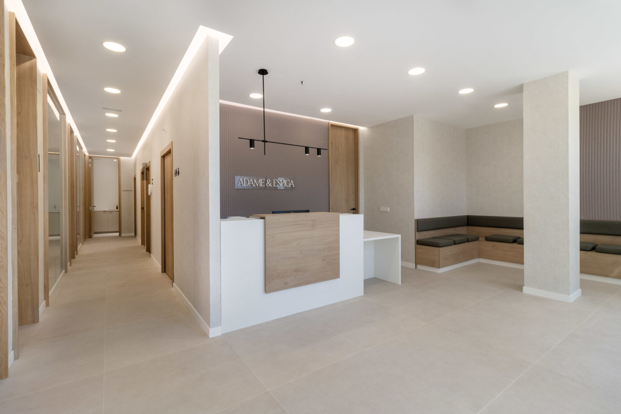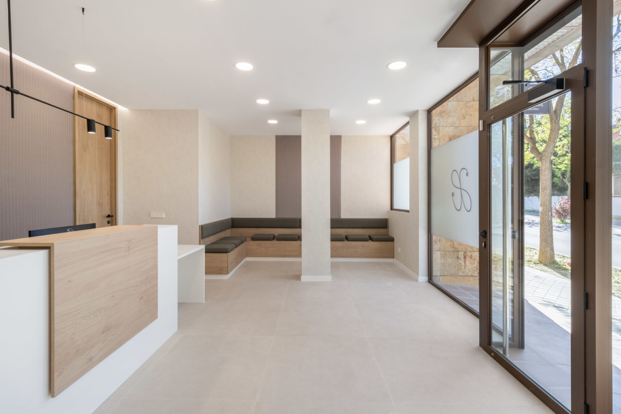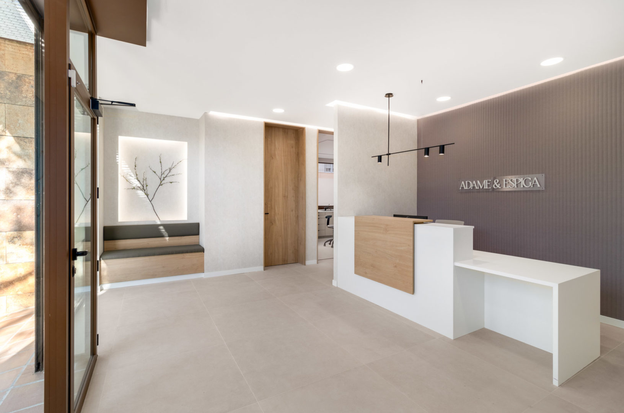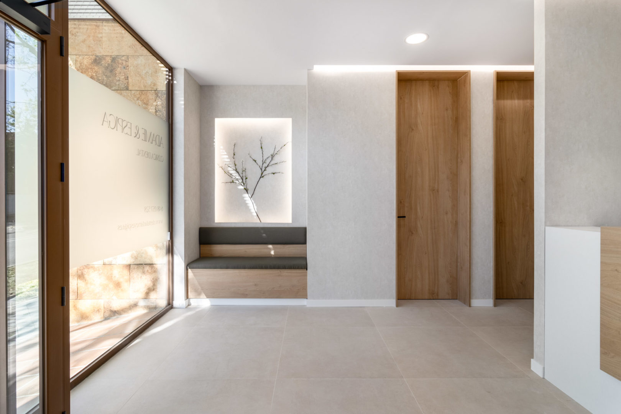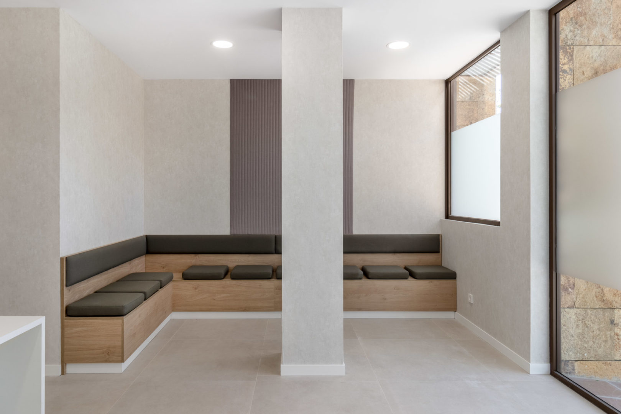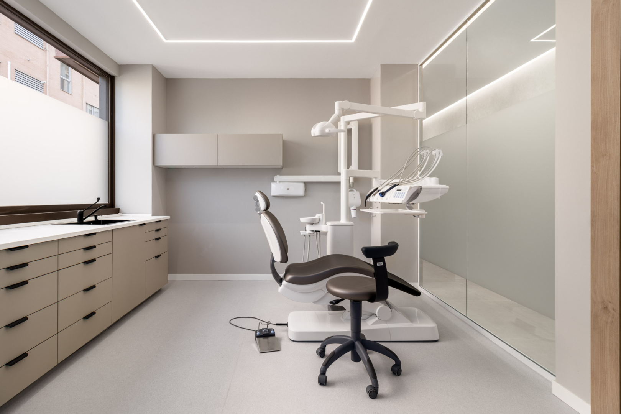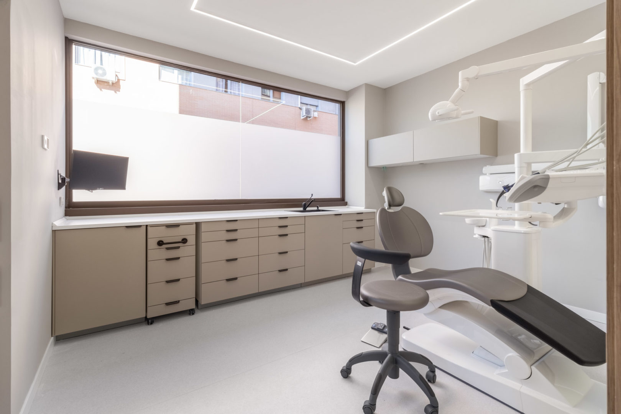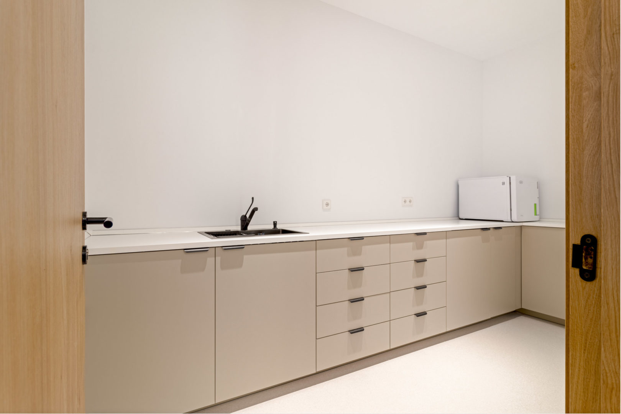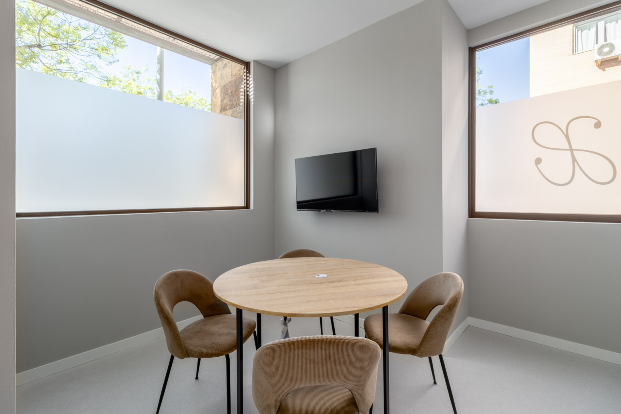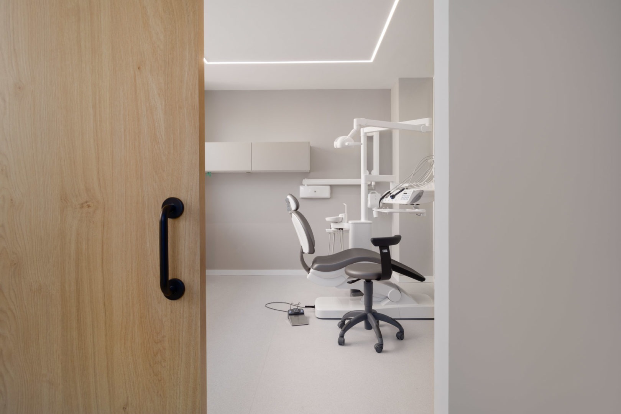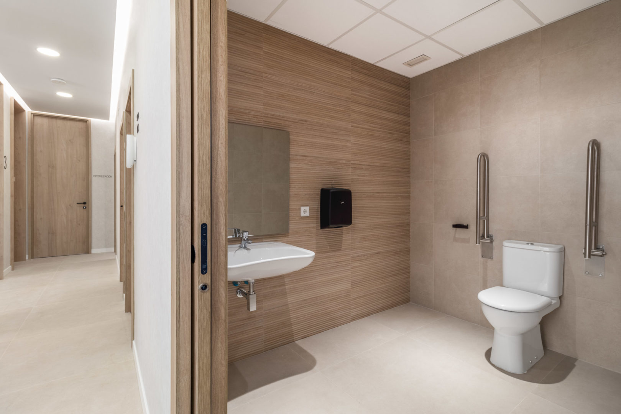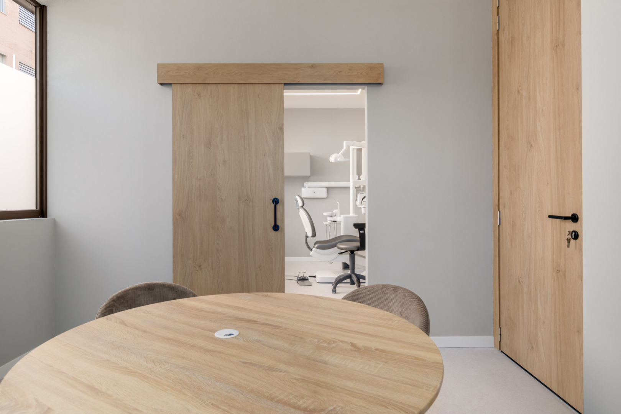Axis Arquitectura ha finalizado el proyecto llave en mano de acondicionamiento integral para la implantación de la clínica dental Adame y Espiga, ubicada en Rivas-Vaciamadrid. Se trataba de un local en bruto con aproximadamente 150 m² de superficie con dos fachadas exteriores, lo que ha permitido desarrollar un concepto de diseño global basado en el aprovechamiento de la luz natural. La clínica alberga tres gabinetes dentales y una sala de rayos, recepción, sala de espera, un despacho, sala de esterilización, almacenaje, office de personal y dos aseos (uno de ellos accesible).
Se ha apostado por la elección de una elegante paleta de materiales y colores en tonos naturales (piedra y madera), que combinados con detalles en color negro y un sistema de iluminación directa e indirecta muy delicado, han dado lugar a espacios luminosos, amplios y acogedores. Los grandes huecos de fachada diseñados han tenido también una gran importancia en el proyecto, ya que aportan calidez a los espacios interiores, tanto a nivel funcional como estético, invitando a entrar al usuario desde el exterior.
Los gabinetes se han concebido con la máxima ergonomía, empleando tonos de pintura y materiales que transmiten la calma necesaria para asegurar una óptima experiencia del paciente.

